100 Ansonborough Lane #601, Athens, GA 30605
Local realty services provided by:ERA Towne Square Realty, Inc.
100 Ansonborough Lane #601,Athens, GA 30605
$499,000
- 4 Beds
- 4 Baths
- 2,890 sq. ft.
- Condominium
- Active
Listed by: gregory morgan
Office: compass
MLS#:10613436
Source:METROMLS
Price summary
- Price:$499,000
- Price per sq. ft.:$172.66
- Monthly HOA dues:$435
About this home
Light pours into this exceptional end unit from every angle-side windows frame serene green space while your front balcony and porch overlook the captivating Greens. You're standing where Georgia's industrial revolution began in 1829, when the Georgia Factory opened on the North Oconee River banks and created the state's very first mill village, earning Georgia the nickname "the New England of the South." Inside, custom cabinetry and premium paint create a designer-perfect backdrop, while soaring ceilings with elegant crown moldings and rich hardwood floors bring warmth to every room. The expansive living area centers around a cozy fireplace, and the gourmet kitchen flows effortlessly into the keeping room-perfect for the way you actually live. Your main-level primary suite offers an expansive walk-in closet and luxurious bath, while two generous bedrooms and a full bath sit upstairs. The real bonus? A large space above the garage that transforms into whatever you need-home office, guest suite, teen retreat, or creative studio-complete with its own full bath. Move-in ready with abundant closet space and a two-car garage, this home connects you to Athens' fascinating transit history where the first electric streetcar rolled through in 1891. This is where Georgia's revolutionary past meets your modern life.
Contact an agent
Home facts
- Year built:2004
- Listing ID #:10613436
- Updated:February 22, 2026 at 11:45 AM
Rooms and interior
- Bedrooms:4
- Total bathrooms:4
- Full bathrooms:3
- Half bathrooms:1
- Living area:2,890 sq. ft.
Heating and cooling
- Cooling:Ceiling Fan(s), Central Air
- Heating:Central
Structure and exterior
- Roof:Composition
- Year built:2004
- Building area:2,890 sq. ft.
- Lot area:0.05 Acres
Schools
- High school:Cedar Shoals
- Middle school:Hilsman
- Elementary school:Gaines
Utilities
- Water:Public, Water Available
- Sewer:Public Sewer, Sewer Available
Finances and disclosures
- Price:$499,000
- Price per sq. ft.:$172.66
- Tax amount:$6,005 (2024)
New listings near 100 Ansonborough Lane #601
- New
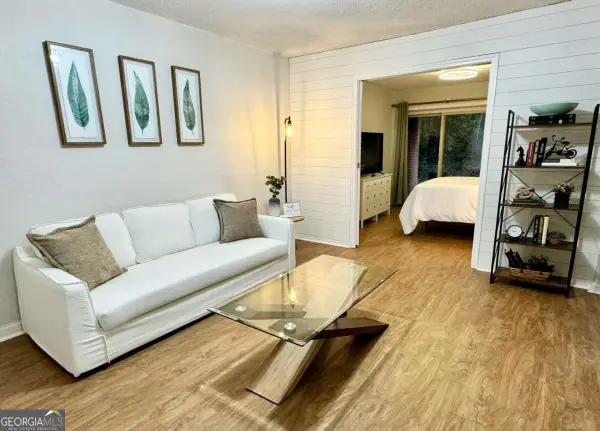 $215,000Active2 beds 1 baths795 sq. ft.
$215,000Active2 beds 1 baths795 sq. ft.250 Little Street #D107, Athens, GA 30605
MLS# 10696266Listed by: Virtual Properties Realty.com - New
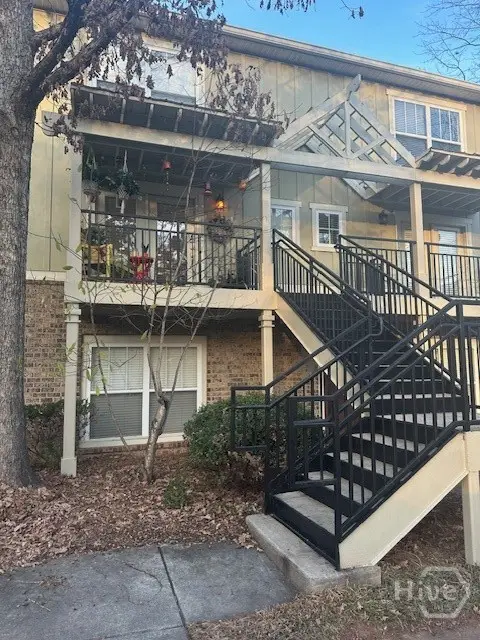 $315,000Active3 beds 3 baths1,344 sq. ft.
$315,000Active3 beds 3 baths1,344 sq. ft.490 Barnett Shoals Road #411, Athens, GA 30605
MLS# CL349614Listed by: DILLARD REALTY, INC. - New
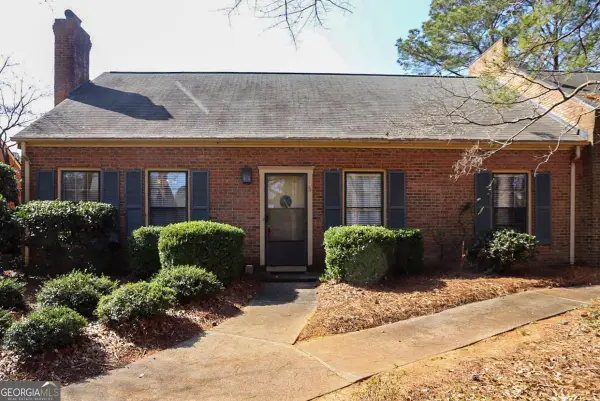 $319,900Active2 beds 2 baths1,349 sq. ft.
$319,900Active2 beds 2 baths1,349 sq. ft.135 S Stratford Drive, Athens, GA 30605
MLS# 10696154Listed by: Keller Williams Greater Athens - New
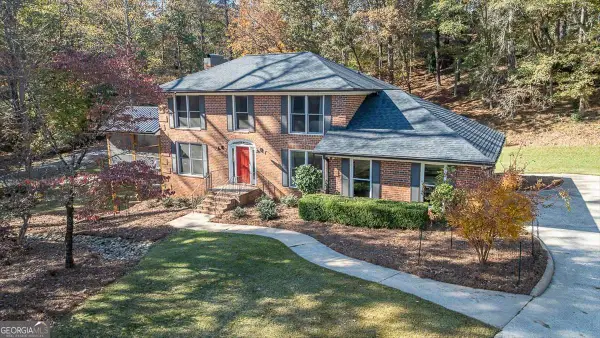 $550,000Active4 beds 4 baths2,721 sq. ft.
$550,000Active4 beds 4 baths2,721 sq. ft.330 Stoneland Drive, Athens, GA 30606
MLS# 10696162Listed by: Joiner and Associates REALTORS, Inc. - New
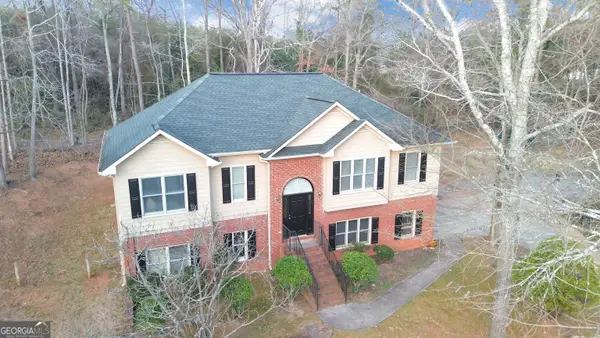 $314,900Active4 beds 3 baths2,349 sq. ft.
$314,900Active4 beds 3 baths2,349 sq. ft.360 Heather Cove, Athens, GA 30606
MLS# 10696068Listed by: Keller Williams Greater Athens - New
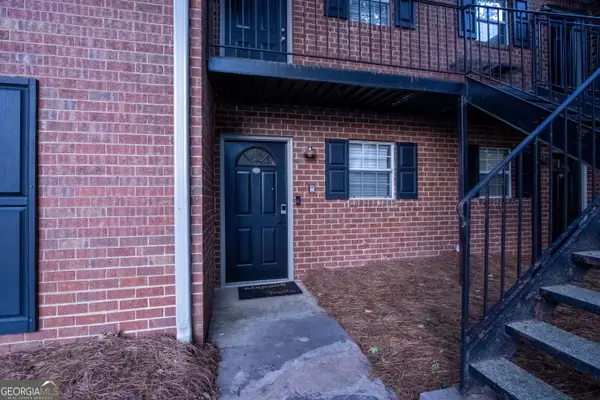 $275,000Active2 beds 2 baths972 sq. ft.
$275,000Active2 beds 2 baths972 sq. ft.1055 Baxter Street #APT 406, Athens, GA 30606
MLS# 10695985Listed by: Athens Real Estate Associates - New
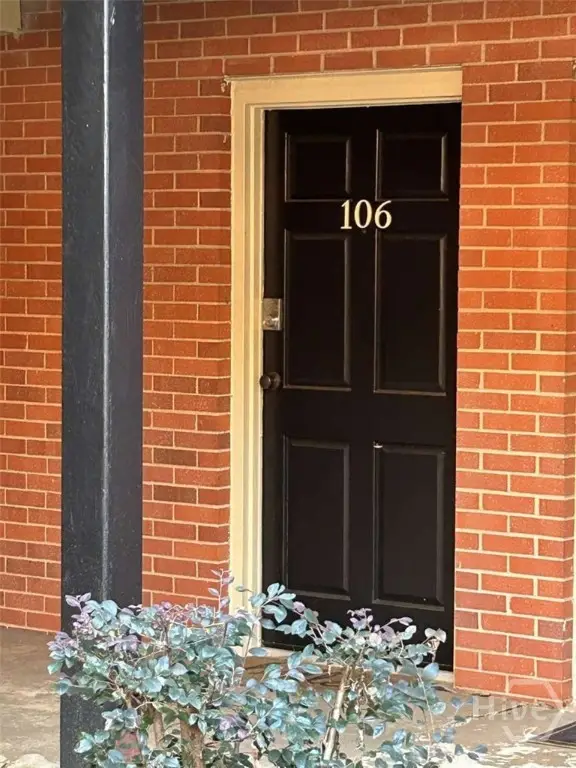 $211,000Active2 beds 1 baths795 sq. ft.
$211,000Active2 beds 1 baths795 sq. ft.250 Little Street #D106, Athens, GA 30605
MLS# CL349599Listed by: CLICKIT REALTY - New
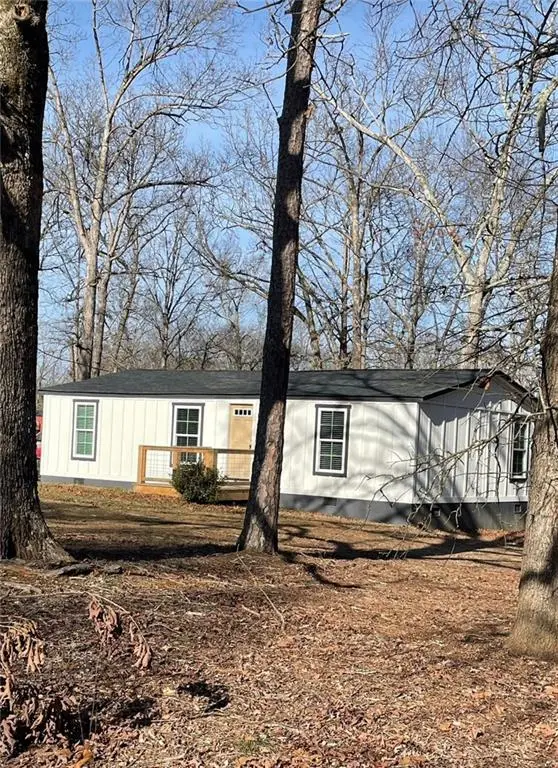 $199,990Active3 beds 2 baths960 sq. ft.
$199,990Active3 beds 2 baths960 sq. ft.270 Norwood Circle Athens, Athens, GA 30601
MLS# 7721383Listed by: VIRTUAL PROPERTIES REALTY.COM - New
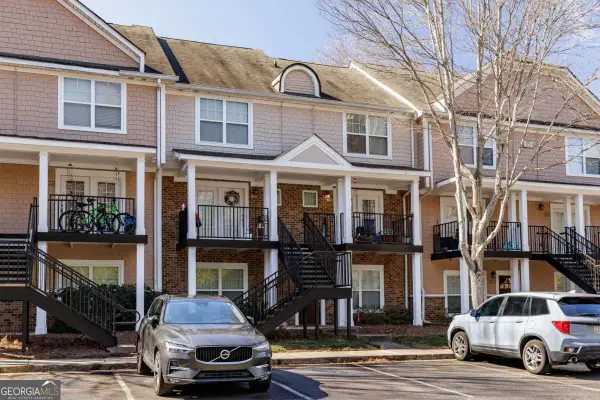 $249,900Active2 beds 3 baths
$249,900Active2 beds 3 baths1035 Barnett Shoals Road #725, Athens, GA 30605
MLS# 10695830Listed by: Keller Williams Greater Athens - New
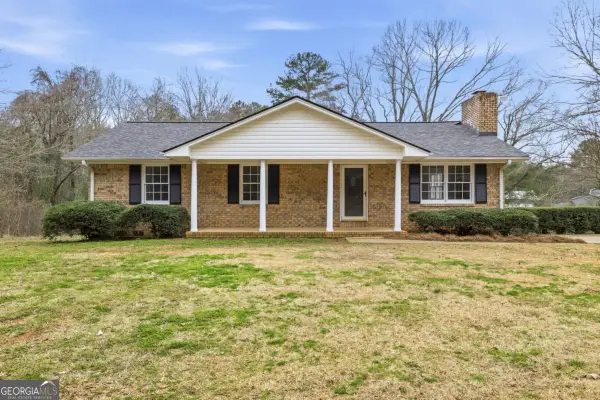 $275,000Active3 beds 2 baths1,344 sq. ft.
$275,000Active3 beds 2 baths1,344 sq. ft.126 Jeffery Lane, Athens, GA 30607
MLS# 10695832Listed by: Buford Realty

