100 Hidden Hill Lane, Athens, GA 30605
Local realty services provided by:ERA Evergreen Real Estate Company
Listed by: hank bailey jr.
Office: re/max legends
MLS#:CL339126
Source:GA_SABOR
Price summary
- Price:$339,900
- Price per sq. ft.:$196.7
About this home
This beautifully updated 3 bedroom, 2 bath home offers the perfect blend of privacy and convenience just minutes from UGA and the UGA Veterinary Teaching Hospital. The floor plan features a spacious main living area that flows into a versatile overlook den—ideal for a home office or second lounge space.
Recent upgrades include fresh interior paint (2022), exterior paint (2023), a renovated kitchen with quartz countertops, new cabinetry and tile backsplash (2022), plus new LVP flooring throughout with tile in the kitchen and baths. Additional improvements include new ceiling fans, tamper-resistant outlets, and Pella wood French patio doors.
A new water heater (July 2025) provides added peace of mind. With modern finishes and a tranquil setting, this home is move-in ready and offers outstanding value close to all Athens conveniences.
Buyer Incentive: Seller will contribute $5,000 toward buyer closing costs with an acceptable offer.
Contact an agent
Home facts
- Year built:1979
- Listing ID #:CL339126
- Added:104 day(s) ago
- Updated:December 17, 2025 at 09:38 PM
Rooms and interior
- Bedrooms:3
- Total bathrooms:2
- Full bathrooms:2
- Living area:1,728 sq. ft.
Heating and cooling
- Cooling:Central Air, Electric
- Heating:Forced Air, Gas
Structure and exterior
- Roof:Composition
- Year built:1979
- Building area:1,728 sq. ft.
- Lot area:0.53 Acres
Schools
- High school:Cedar Shoals
- Middle school:Hillsman
- Elementary school:Barnett Shoals
Utilities
- Water:Public
- Sewer:Septic Tank
Finances and disclosures
- Price:$339,900
- Price per sq. ft.:$196.7
New listings near 100 Hidden Hill Lane
- New
 $280,000Active4 beds 2 baths1,800 sq. ft.
$280,000Active4 beds 2 baths1,800 sq. ft.140 Merlin Drive, Athens, GA 30606
MLS# 10659540Listed by: Keller Williams Greater Athens - Open Sun, 1 to 3pmNew
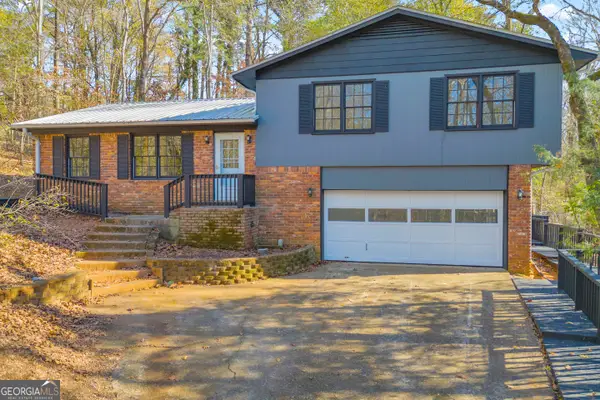 $360,000Active4 beds 2 baths1,590 sq. ft.
$360,000Active4 beds 2 baths1,590 sq. ft.145 Phinizy Lane, Athens, GA 30605
MLS# 10659461Listed by: Keller Williams Greater Athens - New
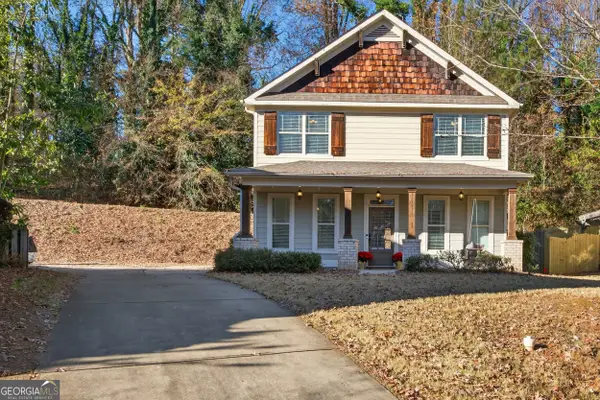 $349,900Active3 beds 3 baths1,512 sq. ft.
$349,900Active3 beds 3 baths1,512 sq. ft.375 Wilde Oak Place, Athens, GA 30606
MLS# 10659212Listed by: WADDELL REALTY GROUP - New
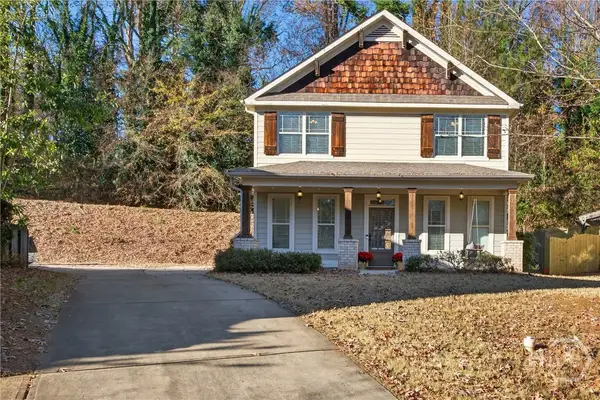 $349,900Active3 beds 3 baths1,512 sq. ft.
$349,900Active3 beds 3 baths1,512 sq. ft.375 Wilde Oak Place, Athens, GA 30606
MLS# CL345417Listed by: BROAD & MAIN REAL ESTATE GROUP - New
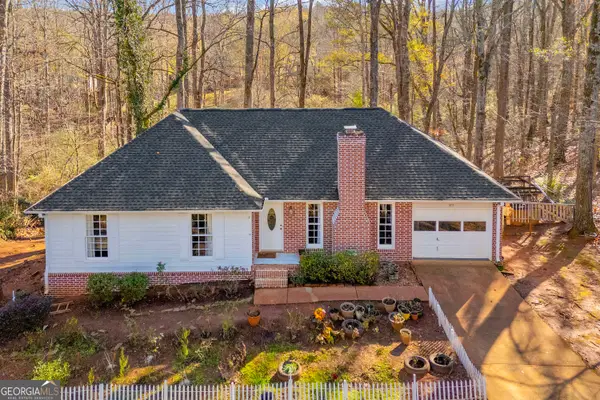 $365,000Active4 beds 2 baths2,173 sq. ft.
$365,000Active4 beds 2 baths2,173 sq. ft.375 Brookstone Drive, Athens, GA 30605
MLS# 10659013Listed by: Atlanta Communities - New
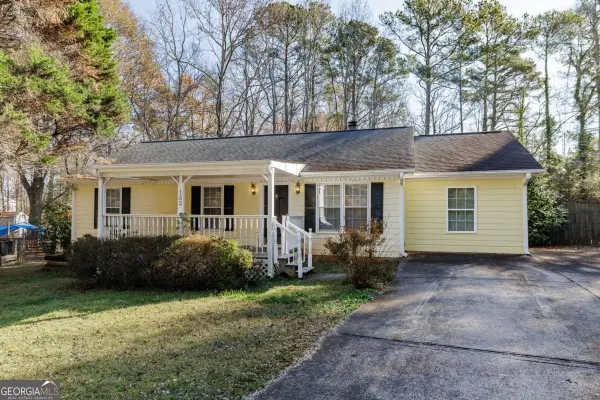 $315,000Active4 beds 2 baths1,388 sq. ft.
$315,000Active4 beds 2 baths1,388 sq. ft.135 Longbranch Court, Athens, GA 30605
MLS# 10658990Listed by: Woodall Realty Group - Coming Soon
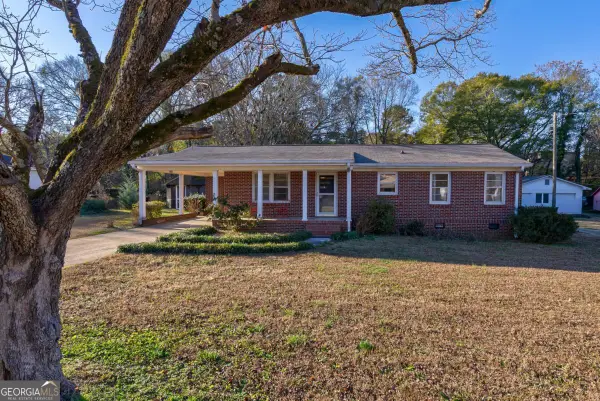 $310,000Coming Soon3 beds 2 baths
$310,000Coming Soon3 beds 2 baths175 Northcrest Drive, Athens, GA 30601
MLS# 10658835Listed by: PalmerHouse Properties - New
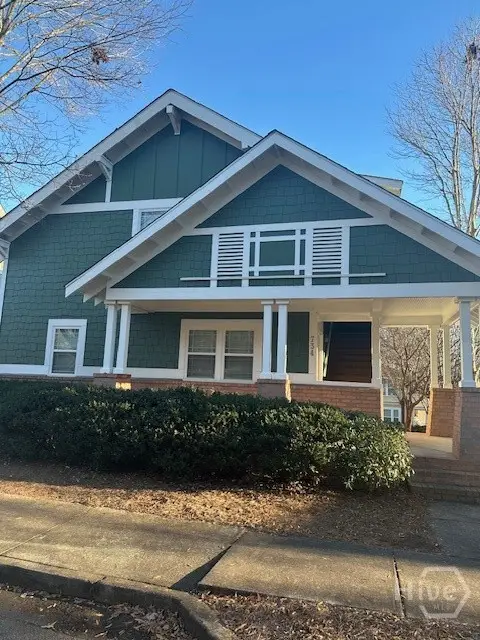 $262,900Active2 beds 2 baths1,152 sq. ft.
$262,900Active2 beds 2 baths1,152 sq. ft.490 Barnett Shoals Road #734, Athens, GA 30605
MLS# CL345373Listed by: DILLARD REALTY, INC. - New
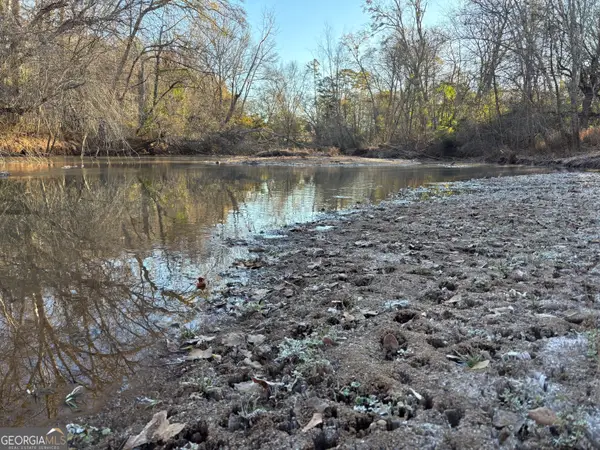 $1,582,200Active-- beds -- baths
$1,582,200Active-- beds -- baths672 Winford Smith Road, Athens, GA 30607
MLS# 10658577Listed by: Southeastern Land Group - New
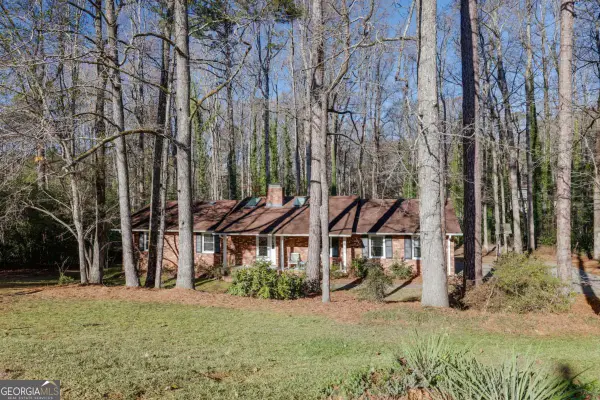 $389,000Active3 beds 2 baths1,949 sq. ft.
$389,000Active3 beds 2 baths1,949 sq. ft.245 Cedar Springs Drive, Athens, GA 30605
MLS# 10658518Listed by: 3tree Realty LLC
