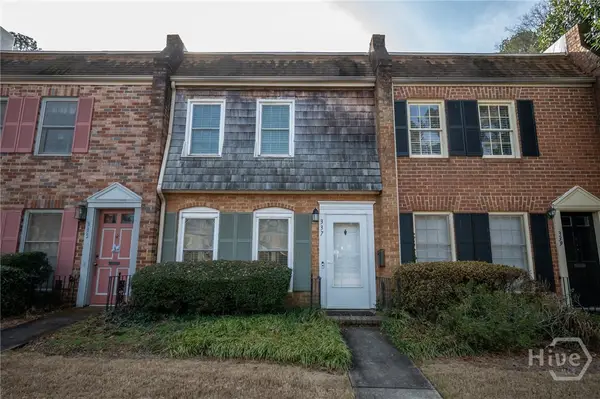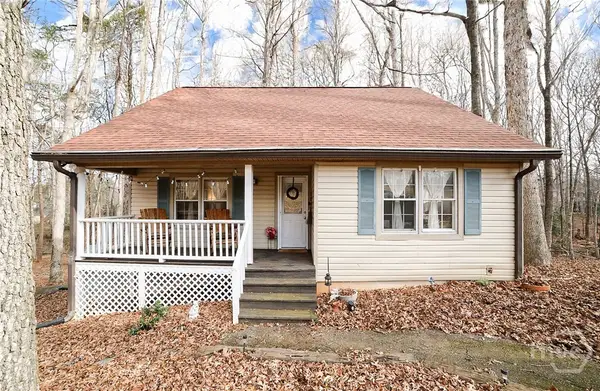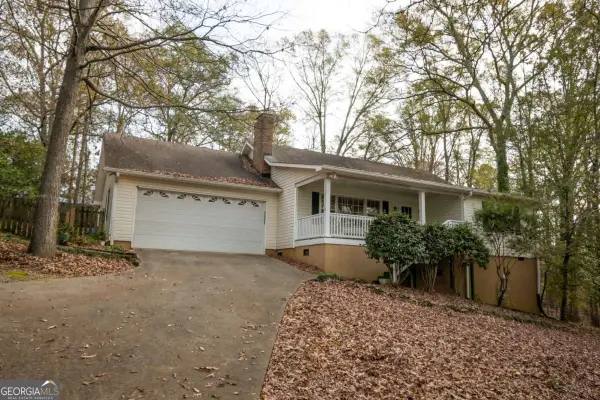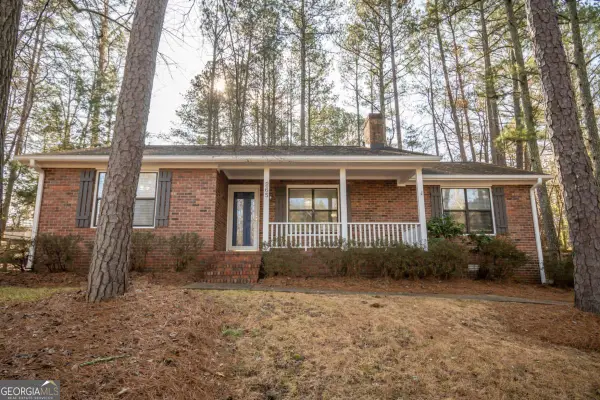104 Annas Walk, Athens, GA 30606
Local realty services provided by:ERA Sunrise Realty
104 Annas Walk,Athens, GA 30606
$474,900
- 3 Beds
- 2 Baths
- 2,263 sq. ft.
- Condominium
- Active
Listed by: bonnie dunn, lisa langford
Office: coldwell banker upchurch rlty.
MLS#:10562951
Source:METROMLS
Price summary
- Price:$474,900
- Price per sq. ft.:$209.85
- Monthly HOA dues:$33.25
About this home
Welcome to this elegant all-brick, 3 bedroom, 2 bath custom home in the highly coveted Annas Walk subdivision-perfectly located off Jennings Mill Road. Just minutes from Epps Bridge shopping, Highways 316 & 78, Downtown Athens, and UGA, this home offers easy access to everything-shopping, eateries, walking and dog parks, medical facilities, and more-while nestled in a quiet, beautifully landscaped community. From the moment you step inside, you'll feel the sense of space and light, with soaring ceilings and walls of windows that bring in natural light and frame stunning views of the neighborhood pond, lush landscaping, and community clubhouse. At the heart of the home is a warm and inviting Kitchen featuring an abundance of cherry cabinetry, Italian tile flooring, a center island, cozy breakfast area, and a pass-through to the Great Room-perfect for casual mornings or entertaining guests. The Dining and Great Room flow beautifully together, creating an ideal layout for gatherings, enhanced by custom tavern-grade hardwood flooring rich in character and charm, and offering direct access to the deck for effortless indoor-outdoor entertaining. The spacious Owner's Suite offers a peaceful retreat with a beautifully updated bath that includes a granite double vanity, jetted tub, tiled walk-in shower, and a thoughtfully designed walk-in closet. Two additional bedrooms share a well-laid-out and upgraded bath, ideal for family or guests. Upstairs, an open loft office overlooks the Great Room and provides a home office, study, or reading nook, along with ample walk-in attic storage. Plus an additional unfinished room downstairs with its own private exterior entrance offers endless possibilities-convert it into a hobby room, studio, fitness space, or keep it for extra storage. But what truly sets this home apart is the lifestyle it offers. Step out onto the deck overlooking the tranquil pond, or unwind in the screened porch tucked beneath the deck-a cooler, breezier, shaded retreat perfect for year-round enjoyment. The beautifully landscaped grounds add to the serene setting, and best of all, the landscape is professionally maintained for you, allowing you to fully enjoy the beauty of your surroundings without the upkeep.This is more than just a home-it's a peaceful, amenity-rich lifestyle in one of the most desirable locations in the area. Don't miss your chance to experience Annas Walk living at its finest.
Contact an agent
Home facts
- Year built:2003
- Listing ID #:10562951
- Updated:January 09, 2026 at 12:03 PM
Rooms and interior
- Bedrooms:3
- Total bathrooms:2
- Full bathrooms:2
- Living area:2,263 sq. ft.
Heating and cooling
- Cooling:Ceiling Fan(s), Electric, Heat Pump
- Heating:Electric, Heat Pump
Structure and exterior
- Roof:Composition
- Year built:2003
- Building area:2,263 sq. ft.
- Lot area:0.01 Acres
Schools
- High school:Clarke Central
- Middle school:Clarke
- Elementary school:Timothy
Utilities
- Water:Public
- Sewer:Public Sewer, Sewer Connected
Finances and disclosures
- Price:$474,900
- Price per sq. ft.:$209.85
- Tax amount:$839 (2024)
New listings near 104 Annas Walk
- New
 $229,000Active2 beds 2 baths1,088 sq. ft.
$229,000Active2 beds 2 baths1,088 sq. ft.337 Georgetown Drive, Athens, GA 30605
MLS# CL346326Listed by: EXP REALTY LLC - New
 $329,000Active3 beds 2 baths2,284 sq. ft.
$329,000Active3 beds 2 baths2,284 sq. ft.400 Providence Road, Athens, GA 30606
MLS# CL346245Listed by: H.M.FLETCHER REAL ESTATE - New
 $1,190,000Active4 beds 3 baths5,203 sq. ft.
$1,190,000Active4 beds 3 baths5,203 sq. ft.1090 Scarlet Oak Circle, Athens, GA 30606
MLS# 10668656Listed by: Nabo Realty Inc. - New
 $384,900Active3 beds 2 baths2,066 sq. ft.
$384,900Active3 beds 2 baths2,066 sq. ft.157 Holly Hills Court, Athens, GA 30606
MLS# 10668275Listed by: Coldwell Banker Upchurch Rlty. - New
 $280,000Active3 beds 2 baths1,290 sq. ft.
$280,000Active3 beds 2 baths1,290 sq. ft.265 Round Table Road, Athens, GA 30606
MLS# 10668334Listed by: Berkshire Hathaway HomeServices Georgia Properties - New
 $679,900Active4 beds 4 baths2,647 sq. ft.
$679,900Active4 beds 4 baths2,647 sq. ft.132 Poplar Street N, Athens, GA 30606
MLS# 10668211Listed by: Keller Williams Greater Athens - New
 $199,000Active3 beds 2 baths2,464 sq. ft.
$199,000Active3 beds 2 baths2,464 sq. ft.121 Kenwood Drive, Athens, GA 30601
MLS# 10668085Listed by: Solutions First Realty LLC - New
 $199,500Active2 beds 3 baths1,088 sq. ft.
$199,500Active2 beds 3 baths1,088 sq. ft.105 Whitehead Road #25, Athens, GA 30606
MLS# 10667809Listed by: Coldwell Banker Upchurch Rlty. - New
 $619,000Active5 beds 5 baths3,644 sq. ft.
$619,000Active5 beds 5 baths3,644 sq. ft.134 Bent Tree Drive, Athens, GA 30606
MLS# 10667857Listed by: Coldwell Banker Upchurch Rlty. - New
 $274,900Active2 beds 2 baths1,139 sq. ft.
$274,900Active2 beds 2 baths1,139 sq. ft.490 Barnett Shoals Road #726, Athens, GA 30605
MLS# 10667735Listed by: Virtual Properties Realty.Net
