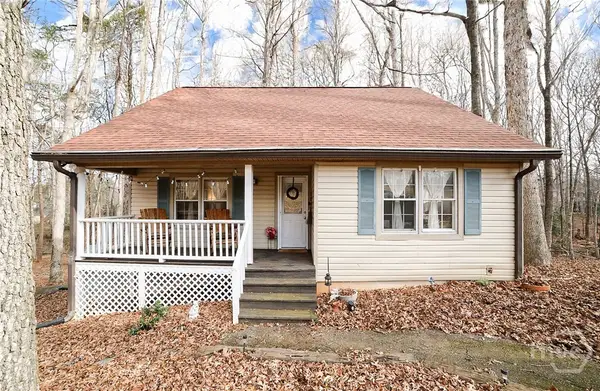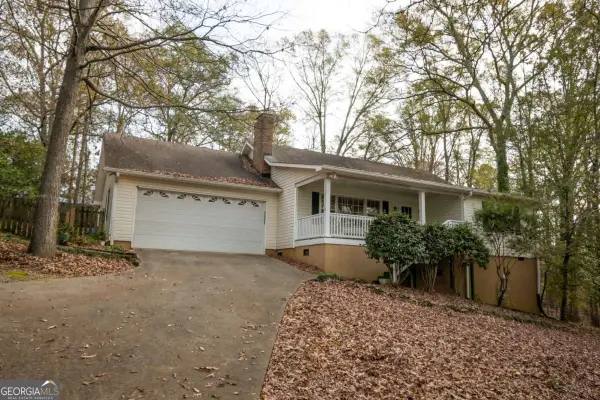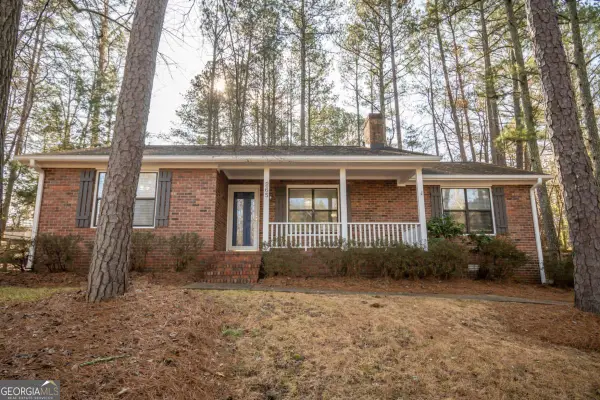105 Greystone Terrace, Athens, GA 30606
Local realty services provided by:ERA Sunrise Realty
Listed by: jennifer brackman
Office: greater athens properties
MLS#:10644268
Source:METROMLS
Price summary
- Price:$525,000
- Price per sq. ft.:$201.92
- Monthly HOA dues:$25
About this home
This 3 bedroom 2.5 bathroom four sided brick home is nestled in a quiet cul-de-sac in McNutts Creek Subdivision. It sits on nearly .75 of an acre and is a gardners dream! There is a spacious screened in back porch that overlooks mature hardwood trees, vast species of plants and complete with a potting shed. Once inside, you will find new hardwood floors and fresh neutral paint throughout. The primary suite is on the main floor and has separate access to the back porch and backyard. There is an eat-in kitchen, living room with gas log fireplace and dining room. Off the living room, there are 2 additional bedrooms with a hall bathroom. Upstairs has endless possibilities with 3 rooms that could serve as an exercise room, playroom, office, etc. The home has plenty of closets for storage. A detached garaged is tucked nicely on the side of the house. Enjoy the pool and tennis court that are included in the HOA dues.
Contact an agent
Home facts
- Year built:2000
- Listing ID #:10644268
- Updated:January 09, 2026 at 12:03 PM
Rooms and interior
- Bedrooms:3
- Total bathrooms:3
- Full bathrooms:3
- Living area:2,600 sq. ft.
Heating and cooling
- Cooling:Central Air, Electric, Heat Pump
- Heating:Central
Structure and exterior
- Roof:Composition
- Year built:2000
- Building area:2,600 sq. ft.
- Lot area:0.67 Acres
Schools
- High school:Clarke Central
- Middle school:Clarke
- Elementary school:Timothy
Utilities
- Water:Public
- Sewer:Public Sewer
Finances and disclosures
- Price:$525,000
- Price per sq. ft.:$201.92
- Tax amount:$3,176 (2025)
New listings near 105 Greystone Terrace
- New
 $329,000Active3 beds 2 baths2,284 sq. ft.
$329,000Active3 beds 2 baths2,284 sq. ft.400 Providence Road, Athens, GA 30606
MLS# CL346245Listed by: H.M.FLETCHER REAL ESTATE - New
 $1,190,000Active4 beds 3 baths5,203 sq. ft.
$1,190,000Active4 beds 3 baths5,203 sq. ft.1090 Scarlet Oak Circle, Athens, GA 30606
MLS# 10668656Listed by: Nabo Realty Inc. - New
 $229,000Active2 beds 2 baths1,088 sq. ft.
$229,000Active2 beds 2 baths1,088 sq. ft.337 Georgetown Drive, Athens, GA 30605
MLS# 10668652Listed by: eXp Realty - New
 $384,900Active3 beds 2 baths2,066 sq. ft.
$384,900Active3 beds 2 baths2,066 sq. ft.157 Holly Hills Court, Athens, GA 30606
MLS# 10668275Listed by: Coldwell Banker Upchurch Rlty. - New
 $280,000Active3 beds 2 baths1,290 sq. ft.
$280,000Active3 beds 2 baths1,290 sq. ft.265 Round Table Road, Athens, GA 30606
MLS# 10668334Listed by: Berkshire Hathaway HomeServices Georgia Properties - New
 $679,900Active4 beds 4 baths2,647 sq. ft.
$679,900Active4 beds 4 baths2,647 sq. ft.132 Poplar Street N, Athens, GA 30606
MLS# 10668211Listed by: Keller Williams Greater Athens - New
 $199,000Active3 beds 2 baths2,464 sq. ft.
$199,000Active3 beds 2 baths2,464 sq. ft.121 Kenwood Drive, Athens, GA 30601
MLS# 10668085Listed by: Solutions First Realty LLC - New
 $199,500Active2 beds 3 baths1,088 sq. ft.
$199,500Active2 beds 3 baths1,088 sq. ft.105 Whitehead Road #25, Athens, GA 30606
MLS# 10667809Listed by: Coldwell Banker Upchurch Rlty. - New
 $619,000Active5 beds 5 baths3,644 sq. ft.
$619,000Active5 beds 5 baths3,644 sq. ft.134 Bent Tree Drive, Athens, GA 30606
MLS# 10667857Listed by: Coldwell Banker Upchurch Rlty. - New
 $274,900Active2 beds 2 baths1,139 sq. ft.
$274,900Active2 beds 2 baths1,139 sq. ft.490 Barnett Shoals Road #726, Athens, GA 30605
MLS# 10667735Listed by: Virtual Properties Realty.Net
