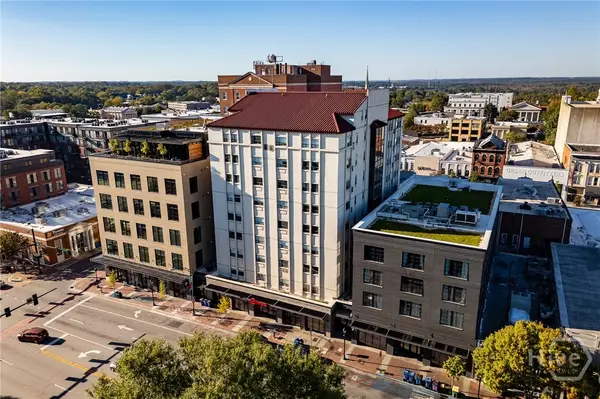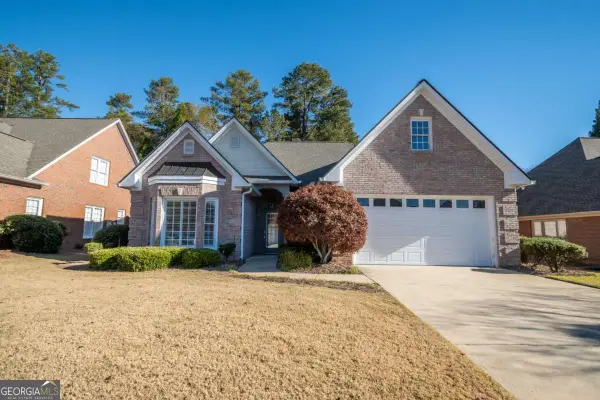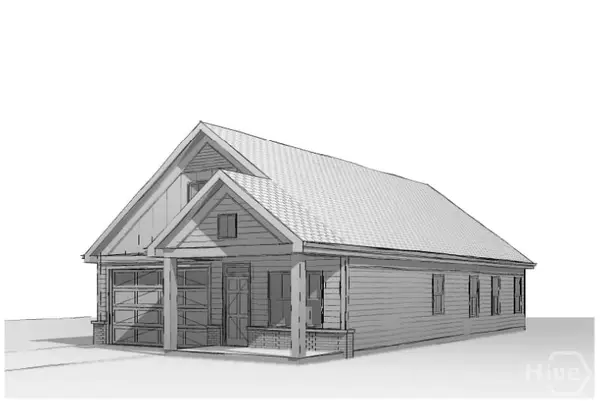105 Moss Side Drive, Athens, GA 30607
Local realty services provided by:ERA Sunrise Realty
Listed by: lynn brogdon
Office: re/max top performers
MLS#:10585130
Source:METROMLS
Price summary
- Price:$699,000
- Price per sq. ft.:$142.65
About this home
Welcome to 105 Moss Side Drive, a stately all brick residence offering timeless Southern charm in one of West Athens' most sought after neighborhoods. Perfectly positioned on a beautifully manicured lot just minutes from Athens Country Club and Piedmont Hospital, this home delivers elegance, comfort, and space. A sweeping circular drive leads to the gracious entry, where a soaring two story foyer sets the tone for the light filled interiors. The main level features a cozy den, formal dining room, and an inviting fireside family room that flows seamlessly into the open chef's kitchen. Appointed with marble countertops, a farmhouse sink, custom cabinetry, gas cooking, and high end stainless steel appliances, the kitchen is designed for both style and function. The main level owner's suite offers a private retreat with double French doors, custom built-ins, two closets, and a bath with dual vanities. Upstairs, a second owner's suite provides exceptional flexibility, along with two additional spacious bedrooms and a shared hall bath. The finished daylight basement is a true extension of the living space, offering a large recreation area with fireplace, theatre room, bedroom, full bath, kitchenette, and abundant storage. Outdoors, relax on the screened porch or entertain on the open deck overlooking the fenced backyard surrounded by mature trees and natural privacy. If you've been searching for a home with multiple owner's suites, a finished basement, generous outdoor living space, and a premier location, 105 Moss Side Drive is the perfect match. Schedule your private tour today.
Contact an agent
Home facts
- Year built:1980
- Listing ID #:10585130
- Updated:November 19, 2025 at 11:44 AM
Rooms and interior
- Bedrooms:5
- Total bathrooms:5
- Full bathrooms:4
- Half bathrooms:1
- Living area:4,900 sq. ft.
Heating and cooling
- Cooling:Ceiling Fan(s), Central Air, Electric
- Heating:Central, Natural Gas
Structure and exterior
- Roof:Composition
- Year built:1980
- Building area:4,900 sq. ft.
- Lot area:0.85 Acres
Schools
- High school:Clarke Central
- Middle school:Burney Harris Lyons
- Elementary school:Whitehead Road
Utilities
- Water:Public
- Sewer:Public Sewer
Finances and disclosures
- Price:$699,000
- Price per sq. ft.:$142.65
- Tax amount:$5,999 (2024)
New listings near 105 Moss Side Drive
- New
 $350,000Active3 beds 2 baths1,292 sq. ft.
$350,000Active3 beds 2 baths1,292 sq. ft.235 Timsbury Drive, Athens, GA 30607
MLS# 10646005Listed by: Coldwell Banker Upchurch Rlty. - New
 $350,000Active3 beds 2 baths1,294 sq. ft.
$350,000Active3 beds 2 baths1,294 sq. ft.225 Timsbury Drive, Athens, GA 30607
MLS# 10646016Listed by: Coldwell Banker Upchurch Rlty. - New
 $375,000Active4 beds 3 baths1,637 sq. ft.
$375,000Active4 beds 3 baths1,637 sq. ft.339 Andover Drive, Athens, GA 30607
MLS# 10646020Listed by: Coldwell Banker Upchurch Rlty. - New
 $749,000Active2 beds 2 baths909 sq. ft.
$749,000Active2 beds 2 baths909 sq. ft.161 Archer Grove Road, Athens, GA 30607
MLS# 10645947Listed by: Coldwell Banker Upchurch Rlty. - New
 Listed by ERA$255,000Active1 beds 2 baths800 sq. ft.
Listed by ERA$255,000Active1 beds 2 baths800 sq. ft.141 Kentucky Circle, Athens, GA 30605
MLS# 10645888Listed by: ERA Sunrise Realty - New
 $395,000Active1 beds 1 baths600 sq. ft.
$395,000Active1 beds 1 baths600 sq. ft.131 Broad Street E #707, Athens, GA 30601
MLS# CL343428Listed by: CORCORAN CLASSIC LIVING - New
 $399,000Active3 beds 2 baths2,115 sq. ft.
$399,000Active3 beds 2 baths2,115 sq. ft.105 Annas Walk, Athens, GA 30606
MLS# 10645851Listed by: Coldwell Banker Upchurch Rlty. - New
 $429,990Active3 beds 2 baths1,602 sq. ft.
$429,990Active3 beds 2 baths1,602 sq. ft.1121 Old Barnett Shoals Road, Athens, GA 30605
MLS# 10645711Listed by: RAC Properties of Athens, Inc. - New
 $350,000Active3 beds 2 baths1,187 sq. ft.
$350,000Active3 beds 2 baths1,187 sq. ft.326 Andover Drive, Athens, GA 30607
MLS# CL343699Listed by: COLDWELL BANKER UPCHURCH REALTY - New
 $350,000Active3 beds 2 baths1,294 sq. ft.
$350,000Active3 beds 2 baths1,294 sq. ft.225 Timsbury Drive, Athens, GA 30607
MLS# CL343657Listed by: COLDWELL BANKER UPCHURCH REALTY
