1070 S Milledge Avenue, Athens, GA 30606
Local realty services provided by:ERA Hirsch Real Estate Team
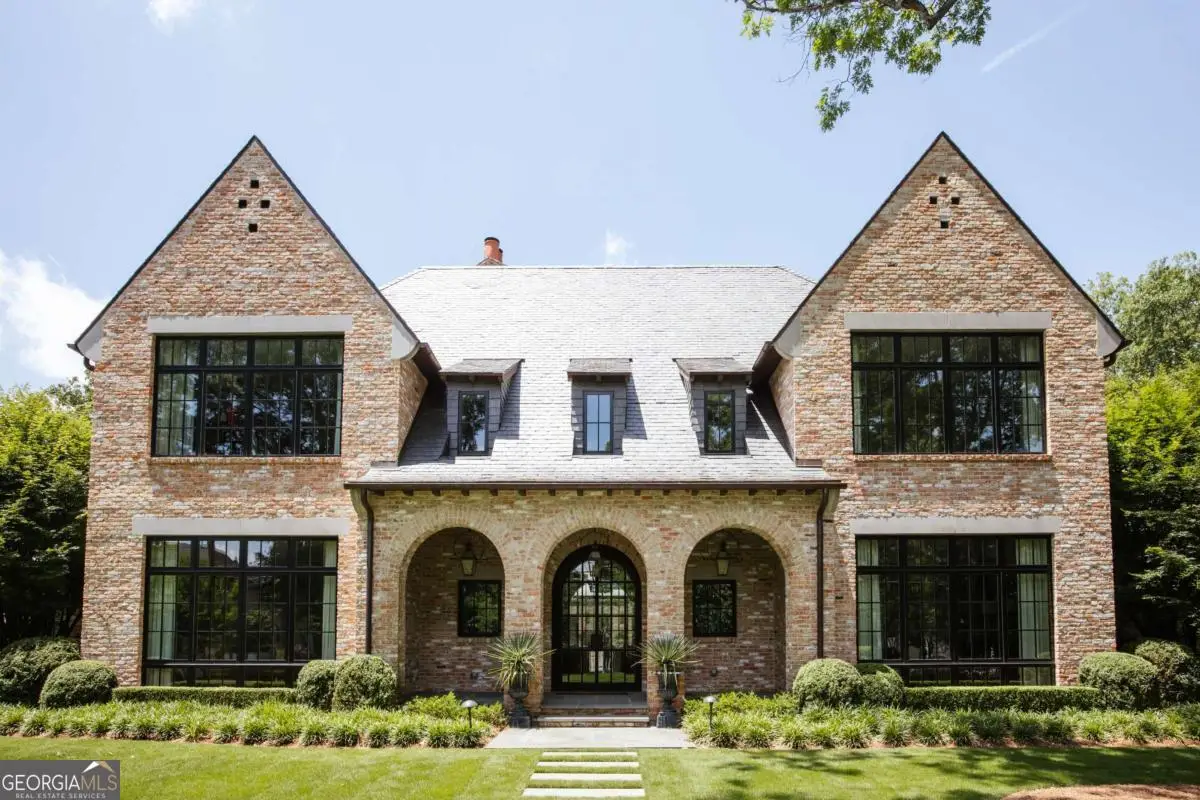
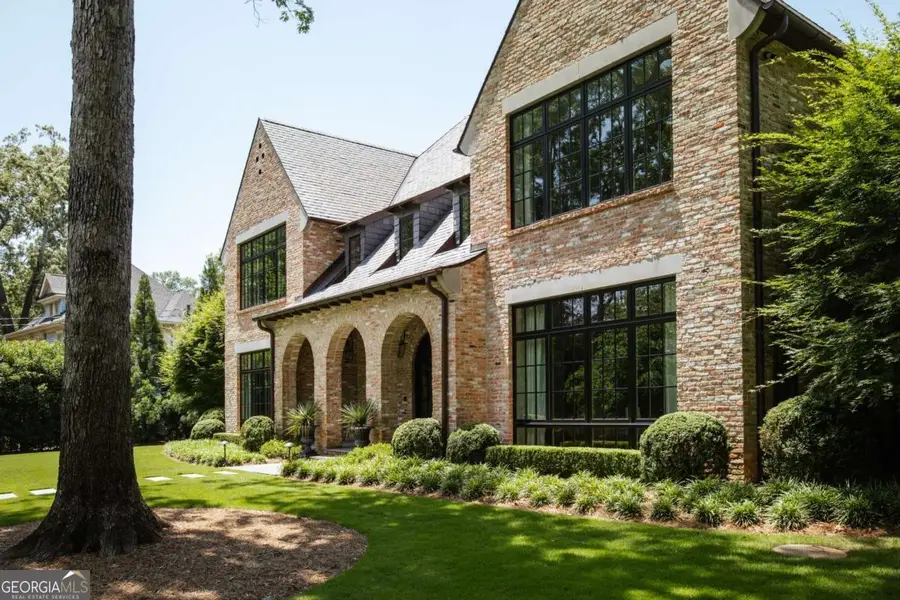

1070 S Milledge Avenue,Athens, GA 30606
$5,995,000
- 6 Beds
- 7 Baths
- 7,960 sq. ft.
- Single family
- Active
Listed by:gena knox
Office:dwell real estate
MLS#:10586284
Source:METROMLS
Price summary
- Price:$5,995,000
- Price per sq. ft.:$753.14
About this home
A once-in-a-lifetime opportunity to own one of Athens' most celebrated properties. This iconic, gated estate seamlessly blends historic preservation with modern luxury, offering both residential and commercial zoning. The main residence features 6 bedrooms and 5.5 bathrooms, designed for both grand entertaining and everyday living. Guests are welcomed through a stunning entrance, leading to a flowing floor plan with hand-troweled plaster walls, wide-planked hardwood floors, and refined architectural detail throughout. The main level offers a luxurious primary suite and a private guest suite, alongside a formal dining room, elegant bar, and a showpiece kitchen that spills effortlessly into the grand living room and outdoor entertaining spaces. A scullery, mudroom, and fully tiled laundry with a dog bath add convenience. Front and back staircases connect the home's multiple living areas and create the perfect flow. Upstairs, you'll find two guest suites with private baths, two additional bedrooms with a Jack-and-Jill bath, plus a craft room, spacious media lounge overlooking the pool, and abundant storage. Outdoor living is the heart of this estate. The kitchen flows into the large, screened porch with fireplace and TV, opening further to a covered patio, heated pool, and spa-designed for gatherings of any size. The pool house includes a full bath and generous storage for floats and outdoor essentials, ensuring every detail is considered. The guest house, known as the Hunnicutt House, is a treasured piece of Athens' history and winner of the 2016 Best Historically Preserved Property Award. Beautifully renovated, it includes its own two-car garage, main-level master and two additional bedrooms, a loft, upstairs guest suite with bath, and a full gym. This estate offers a rare combination of historic significance, modern amenities, and versatile use potential-making it one of Athens' most remarkable and sought-after properties. For additional pictures please visit www.1070milledgeave.com
Contact an agent
Home facts
- Year built:2018
- Listing Id #:10586284
- Updated:August 19, 2025 at 10:37 AM
Rooms and interior
- Bedrooms:6
- Total bathrooms:7
- Full bathrooms:6
- Half bathrooms:1
- Living area:7,960 sq. ft.
Heating and cooling
- Cooling:Central Air, Electric
- Heating:Central, Electric
Structure and exterior
- Roof:Slate
- Year built:2018
- Building area:7,960 sq. ft.
- Lot area:1.29 Acres
Schools
- High school:Clarke Central
- Middle school:Clarke
- Elementary school:Barrow
Utilities
- Water:Public
- Sewer:Public Sewer, Sewer Connected
Finances and disclosures
- Price:$5,995,000
- Price per sq. ft.:$753.14
- Tax amount:$30,000 (2025)
New listings near 1070 S Milledge Avenue
- New
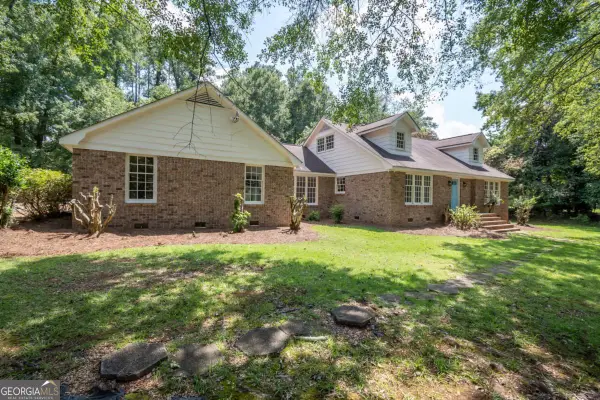 $685,000Active6 beds 3 baths3,273 sq. ft.
$685,000Active6 beds 3 baths3,273 sq. ft.215 Lenox Road, Athens, GA 30606
MLS# 10586878Listed by: LGM, LLC - New
 $289,990Active3 beds 2 baths1,471 sq. ft.
$289,990Active3 beds 2 baths1,471 sq. ft.542 Cherokee Ridge, Athens, GA 30606
MLS# 10586781Listed by: RAC Properties of Athens, Inc. - New
 Listed by ERA$249,000Active2 beds 1 baths1,200 sq. ft.
Listed by ERA$249,000Active2 beds 1 baths1,200 sq. ft.145 Rustwood Drive, Athens, GA 30606
MLS# 10586512Listed by: ERA Sunrise Realty - New
 $649,900Active5 beds 1 baths4,527 sq. ft.
$649,900Active5 beds 1 baths4,527 sq. ft.124 Pin Oak Court, Athens, GA 30606
MLS# 10586290Listed by: Dillard Realty, Inc. - New
 $359,900Active3 beds 2 baths1,853 sq. ft.
$359,900Active3 beds 2 baths1,853 sq. ft.290 Westwood Drive, Athens, GA 30606
MLS# 10586155Listed by: Signature Real Estate Firm - Coming Soon
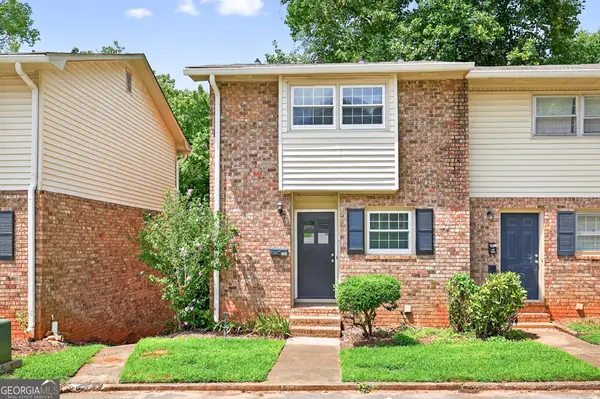 $239,000Coming Soon3 beds 3 baths
$239,000Coming Soon3 beds 3 baths143 Eaglewood Way #17, Athens, GA 30606
MLS# 10585970Listed by: Keller Williams Rlty Atl.Partn - New
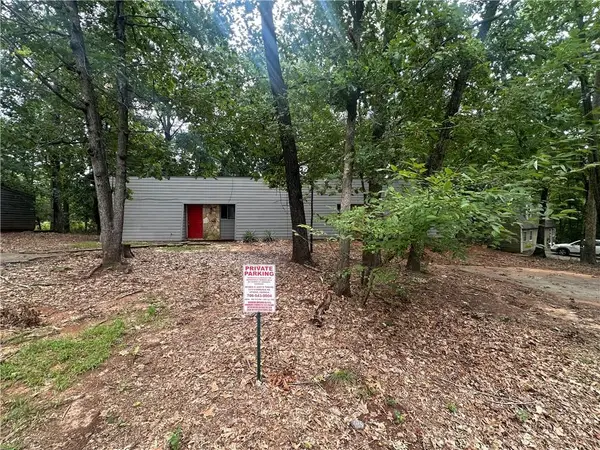 $200,000Active-- beds -- baths
$200,000Active-- beds -- baths160 Nicole Circle, Athens, GA 30606
MLS# 7633929Listed by: CHRISTOPHER SCOTT REALTY GROUP, LLC. - New
 $214,900Active2 beds 3 baths1,044 sq. ft.
$214,900Active2 beds 3 baths1,044 sq. ft.1138 Barnett Shoals Road, Athens, GA 30605
MLS# 10585930Listed by: Greater Athens Properties - New
 $319,900Active3 beds 2 baths1,205 sq. ft.
$319,900Active3 beds 2 baths1,205 sq. ft.145 Cedar Rock Trace, Athens, GA 30605
MLS# 10585912Listed by: Coldwell Banker Upchurch Rlty.
