110 Wood Lake Drive #12, Athens, GA 30606
Local realty services provided by:ERA Kings Bay Realty


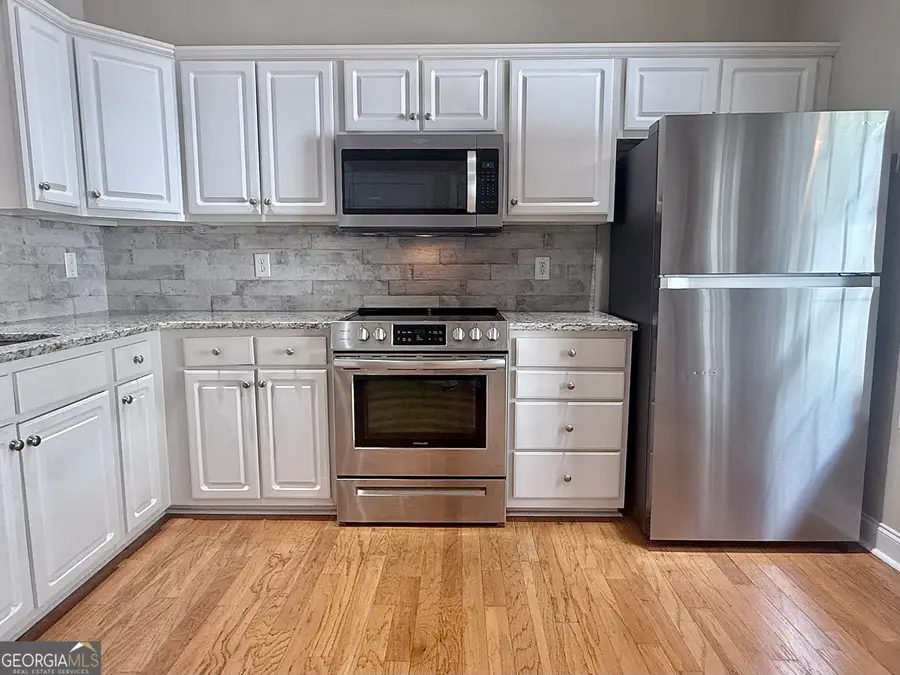
110 Wood Lake Drive #12,Athens, GA 30606
$325,000
- 2 Beds
- 3 Baths
- 1,411 sq. ft.
- Townhouse
- Active
Listed by:brian burke
Office:maynard realty llc
MLS#:10576935
Source:METROMLS
Price summary
- Price:$325,000
- Price per sq. ft.:$230.33
About this home
Prime Location - Gated Security - Low Maintenance Living Located in the sought-after Woodlake Community, this brick townhome has been updated and well maintained. This unit has assigned, covered parking located in the back just outside the private courtyard. As you enter the townhome, you'll notice the open layout with kitchen and living area. The main level also has a half bath, laundry closet, pantry, and storage closet. On the second floor there are two bedrooms with vaulted ceilings and each with a private bath. The master has French doors that open to a Juliet Balcony and an updated bathroom with walk-in tile shower. The kitchen has updated backsplash, sink, faucet, and granite countertop. The HVAC was replaced in 2022 including an Ecobee wi-fi thermostat and the unit is wired for a security system. The building has a brand new roof (2025) and exterior paint. There is an exterior storage closet located in the courtyard and unmarked, additional parking behind the assigned parking area in the back. Pool and pond are directly across the street from the townhome and walking areas are also included in the Woodlake amenities. This convenient location has easy access to 316 and Hwy 441. It's just minutes from Epps Bridge shopping or Downtown Athens and UGA. All appliances can stay including washer & dryer.
Contact an agent
Home facts
- Year built:2001
- Listing Id #:10576935
- Updated:August 14, 2025 at 10:41 AM
Rooms and interior
- Bedrooms:2
- Total bathrooms:3
- Full bathrooms:2
- Half bathrooms:1
- Living area:1,411 sq. ft.
Heating and cooling
- Cooling:Ceiling Fan(s), Central Air
- Heating:Central, Electric
Structure and exterior
- Roof:Composition
- Year built:2001
- Building area:1,411 sq. ft.
Schools
- High school:Clarke Central
- Middle school:Burney Harris Lyons
- Elementary school:Timothy
Utilities
- Water:Public
- Sewer:Public Sewer, Sewer Connected
Finances and disclosures
- Price:$325,000
- Price per sq. ft.:$230.33
- Tax amount:$3,507 (24)
New listings near 110 Wood Lake Drive #12
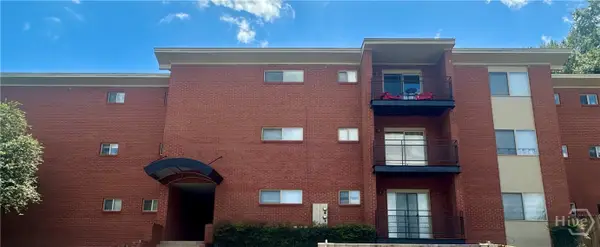 $205,000Pending1 beds 1 baths795 sq. ft.
$205,000Pending1 beds 1 baths795 sq. ft.250 Little Street #D202, Athens, GA 30605
MLS# CL336451Listed by: CORCORAN CLASSIC LIVING- New
 $440,000Active2 beds 2 baths1,878 sq. ft.
$440,000Active2 beds 2 baths1,878 sq. ft.8421 Macon, Athens, GA 30606
MLS# 10584224Listed by: Coldwell Banker Upchurch Rlty. - New
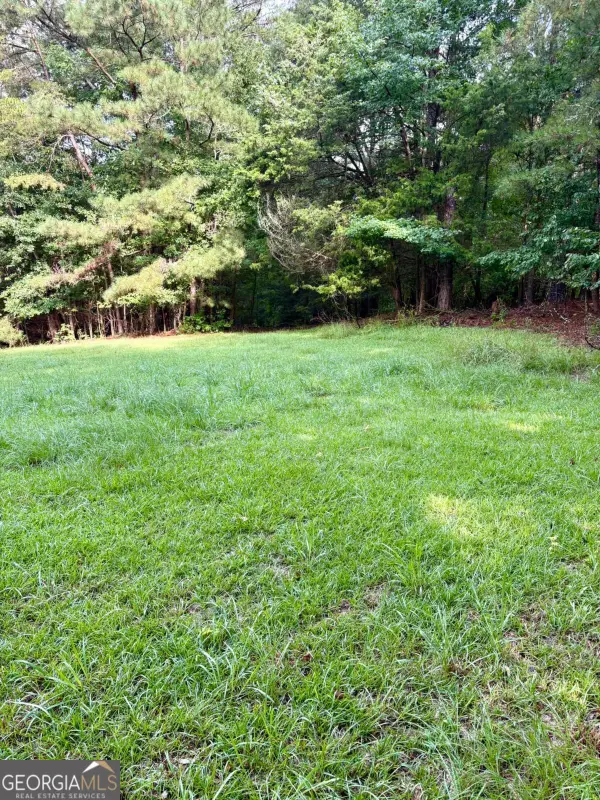 $110,000Active0.96 Acres
$110,000Active0.96 Acres0 Macon Highway, Athens, GA 30606
MLS# 10584304Listed by: Coldwell Banker Upchurch Rlty. - New
 $249,900Active3 beds 3 baths1,236 sq. ft.
$249,900Active3 beds 3 baths1,236 sq. ft.115 Shadow Moss Drive, Athens, GA 30605
MLS# CL335920Listed by: GREATER ATHENS PROPERTIES - New
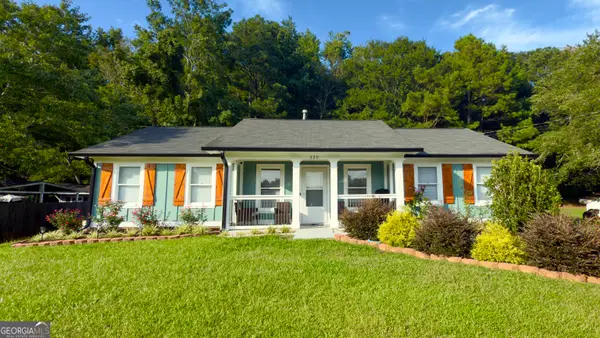 $295,000Active3 beds 2 baths1,436 sq. ft.
$295,000Active3 beds 2 baths1,436 sq. ft.330 Monty Drive, Athens, GA 30601
MLS# 10583927Listed by: Greater Athens Properties - New
 $249,000Active2 beds 2 baths1,200 sq. ft.
$249,000Active2 beds 2 baths1,200 sq. ft.145 Rustwood Drive, Athens, GA 30606
MLS# CL336524Listed by: ERA SUNRISE REALTY - New
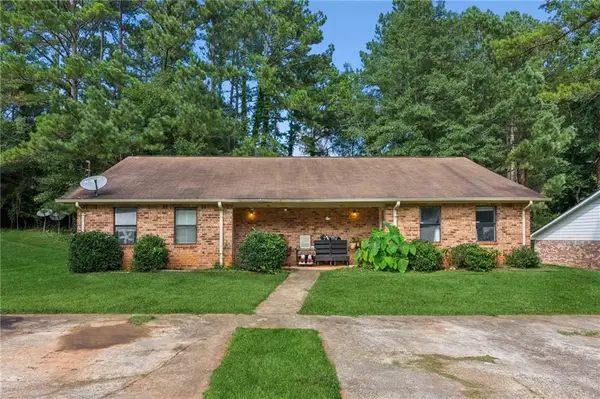 $298,000Active-- beds -- baths
$298,000Active-- beds -- baths125 St Andrews Court, Athens, GA 30605
MLS# 7631073Listed by: KELLER WILLIAMS NORTH ATLANTA - New
 $380,000Active3 beds 2 baths1,854 sq. ft.
$380,000Active3 beds 2 baths1,854 sq. ft.264 Carrington Drive, Athens, GA 30605
MLS# CL336505Listed by: COLDWELL BANKER UPCHURCH REALTY  $350,000Pending4 beds 2 baths1,904 sq. ft.
$350,000Pending4 beds 2 baths1,904 sq. ft.1290 White Oak Drive, Athens, GA 30606
MLS# 7631927Listed by: UC PREMIER PROPERTIES- New
 $172,000Active2 beds 2 baths1,092 sq. ft.
$172,000Active2 beds 2 baths1,092 sq. ft.114 Barrington Drive #3, Athens, GA 30605
MLS# 10583410Listed by: Kinley Realty Co.
