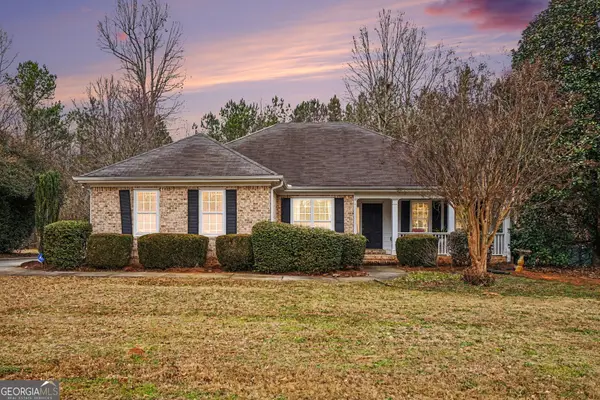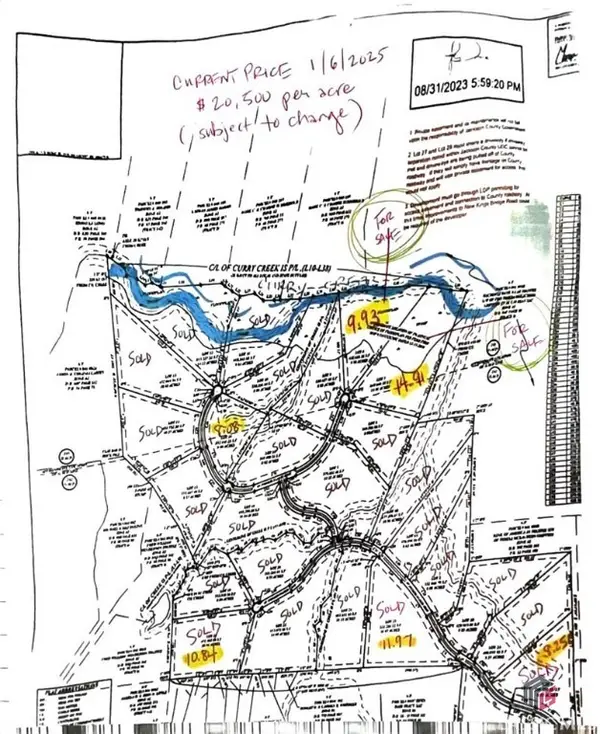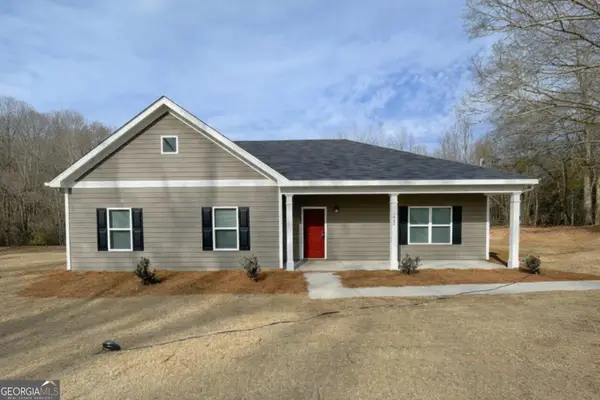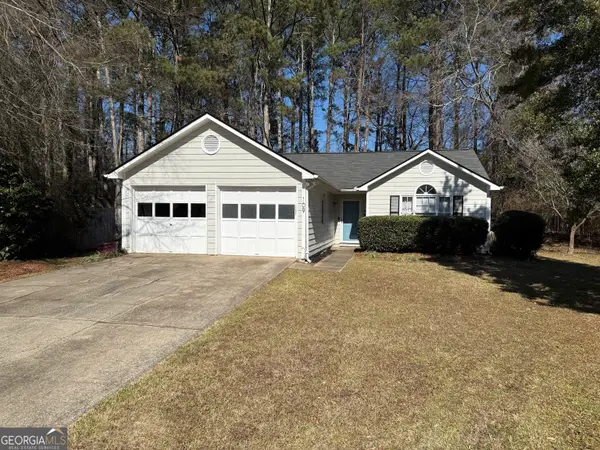114 Kara Drive, Athens, GA 30606
Local realty services provided by:ERA Towne Square Realty, Inc.
114 Kara Drive,Athens, GA 30606
$350,000
- 4 Beds
- 3 Baths
- 1,898 sq. ft.
- Single family
- Active
Listed by: chard rader
Office: keller williams greater athens
MLS#:10589169
Source:METROMLS
Price summary
- Price:$350,000
- Price per sq. ft.:$184.4
- Monthly HOA dues:$8.33
About this home
Welcome Home! This beautifully maintained, single-level home features four bedrooms and three bathrooms, perfectly situated in a convenient West Athens location. As you enter, you're greeted by a small foyer with a coat closet, which opens into a spacious living room with soaring vaulted ceilings, two ceiling fans, and a fireplace. To the left, the kitchen and formal dining room are seamlessly connected for easy flow. The kitchen boasts attractive tile flooring, plenty of cabinet space, pantry, and an upgraded oversized sink. The dining room features hardwood flooring and multiple windows that bring in an abundance of natural light. The primary bedroom, located just off the dining room, includes a ceiling fan and tray ceiling for added character. The spacious primary bathroom offers double vanities, a separate shower, a jetted garden tub, a private water closet, and a walk-in closet. This split-bedroom floor plan provides privacy, with bedrooms two, three, and four located on the opposite side of the home. The second bedroom, positioned at the front right of the home, includes its own private bathroom. Bedrooms three and four share a convenient Jack-and-Jill-style bathroom. Additional features include a laundry closet in the hallway leading to the oversized two-car garage. Step outside to enjoy a deck overlooking the backyard-perfect for relaxing or entertaining. If you're looking for single-level living in Athens in a fantastic location, this home is a must-see!
Contact an agent
Home facts
- Year built:2002
- Listing ID #:10589169
- Updated:February 13, 2026 at 11:54 AM
Rooms and interior
- Bedrooms:4
- Total bathrooms:3
- Full bathrooms:3
- Living area:1,898 sq. ft.
Heating and cooling
- Cooling:Ceiling Fan(s), Electric
- Heating:Central, Electric
Structure and exterior
- Roof:Composition
- Year built:2002
- Building area:1,898 sq. ft.
- Lot area:0.34 Acres
Schools
- High school:Clarke Central
- Middle school:Burney Harris Lyons
- Elementary school:Whitehead Road
Utilities
- Water:Public
- Sewer:Public Sewer, Sewer Connected
Finances and disclosures
- Price:$350,000
- Price per sq. ft.:$184.4
- Tax amount:$3,789 (24)
New listings near 114 Kara Drive
- New
 $353,000Active3 beds 3 baths1,908 sq. ft.
$353,000Active3 beds 3 baths1,908 sq. ft.395 Roberts Road, Athens, GA 30606
MLS# CL346120Listed by: CORCORAN CLASSIC LIVING - New
 $375,000Active3 beds 2 baths1,600 sq. ft.
$375,000Active3 beds 2 baths1,600 sq. ft.293 Carrington Drive, Athens, GA 30605
MLS# 10690875Listed by: SOUTHEAST REALTY BROKERS, LLC - New
 $549,999Active1 beds 2 baths676 sq. ft.
$549,999Active1 beds 2 baths676 sq. ft.755 E Broad Street #803, Athens, GA 30601
MLS# 10690311Listed by: Virtual Properties Realty.com - New
 $375,000Active4 beds 4 baths2,100 sq. ft.
$375,000Active4 beds 4 baths2,100 sq. ft.493 Oconner Boulevard, Athens, GA 30607
MLS# 10690185Listed by: C Tucker & Co - New
 $150,000Active-- beds -- baths
$150,000Active-- beds -- baths545 Vaughn Road, Athens, GA 30606
MLS# 10690089Listed by: Greater Athens Properties - New
 $1,325,000Active5 beds 4 baths3,058 sq. ft.
$1,325,000Active5 beds 4 baths3,058 sq. ft.923 Hill Street, Athens, GA 30606
MLS# 10689948Listed by: Dwell Real Estate - New
 $540,000Active3 beds 3 baths2,758 sq. ft.
$540,000Active3 beds 3 baths2,758 sq. ft.25 Charter Oak Drive, Athens, GA 30607
MLS# 10689908Listed by: Athens Elite Real Estate  $298,200Pending14.91 Acres
$298,200Pending14.91 Acres0 Winding Oak Ridge Road #7, Athens, GA 30607
MLS# CM1020756Listed by: OUR TOWN REALTY- New
 $319,990Active3 beds 2 baths1,541 sq. ft.
$319,990Active3 beds 2 baths1,541 sq. ft.1965 Hollis Street, Athens, GA 30605
MLS# 10689632Listed by: RAC Properties of Athens, Inc. - New
 $285,000Active3 beds 2 baths1,073 sq. ft.
$285,000Active3 beds 2 baths1,073 sq. ft.109 Layla Court, Athens, GA 30605
MLS# 10689414Listed by: Greater Athens Properties

