115 Melbourne Drive, Athens, GA 30606
Local realty services provided by:ERA Towne Square Realty, Inc.
115 Melbourne Drive,Athens, GA 30606
$800,000
- 3 Beds
- 3 Baths
- 2,877 sq. ft.
- Single family
- Active
Listed by: carol williams
Office: coldwell banker upchurch rlty.
MLS#:10591074
Source:METROMLS
Price summary
- Price:$800,000
- Price per sq. ft.:$278.07
- Monthly HOA dues:$31.25
About this home
Elegant One-Level Home in Sedgefield - A Tranquil Retreat in Athens. Nestled in Sedgefield, one of the most beautiful and tranquil neighborhoods in Athens, This elegant 3-Bedroom, 3.5-bath home offers refined one-level living with seamless indoor-outdoor flow and exceptional design throughout. The thoughtful placement of windows invites natural light and stunning views of the surrounding trees and lush landscaping into every room. Upscale features include a range of ceiling heights, vaulted ceilings, a fireplace surrounded by custom built-ins, and a wet bar in the main living area and rich hardwood floors in the dining room and hallways. The kitchen is designed for both functionality and style, with ample cabinets and tile flooring that continues into the breakfast area and foyer. The expansive owner's suite is a private retreat, complete with a spacious bedroom and a serene sitting area with access to the outdoor living space, and a luxurious bath featuring a soaking tub, walk-in shower, triple vanities and custom closets. Ideal for entertaining, the open concept dining area accommodates large gatherings with ease while the breakfast area offers a casual space with direct access to the outdoor living area. Surrounded by thoughtfully landscaped grounds and mature trees, this home blends comfort and elegance in a setting that feels like a private sanctuary. All of this is just minutes from downtown Athens, shopping, dining, medical facilities and major transportation corridors-making this a rare combination of tranquility and convenience.
Contact an agent
Home facts
- Year built:1990
- Listing ID #:10591074
- Updated:December 19, 2025 at 12:33 PM
Rooms and interior
- Bedrooms:3
- Total bathrooms:3
- Full bathrooms:2
- Half bathrooms:1
- Living area:2,877 sq. ft.
Heating and cooling
- Cooling:Central Air, Electric
- Heating:Central, Electric
Structure and exterior
- Roof:Composition
- Year built:1990
- Building area:2,877 sq. ft.
- Lot area:3.05 Acres
Schools
- High school:Clarke Central
- Middle school:Burney Harris Lyons
- Elementary school:Whitehead Road
Utilities
- Water:Public
- Sewer:Public Sewer
Finances and disclosures
- Price:$800,000
- Price per sq. ft.:$278.07
- Tax amount:$5,766 (2024)
New listings near 115 Melbourne Drive
- New
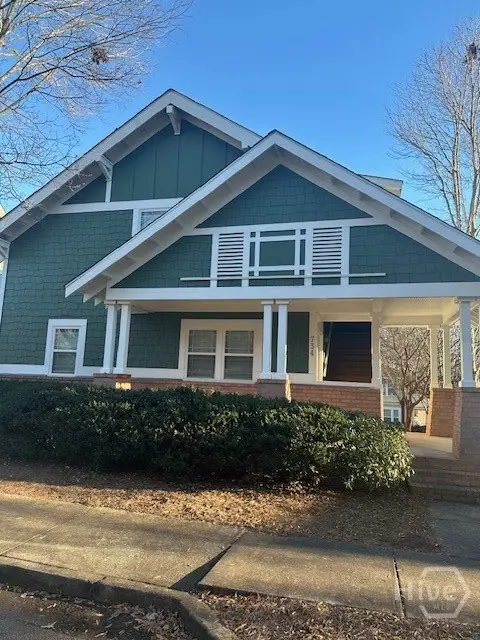 $262,900Active2 beds 2 baths1,152 sq. ft.
$262,900Active2 beds 2 baths1,152 sq. ft.490 Barnett Shoals Road #734, Athens, GA 30605
MLS# CL345373Listed by: DILLARD REALTY, INC. - New
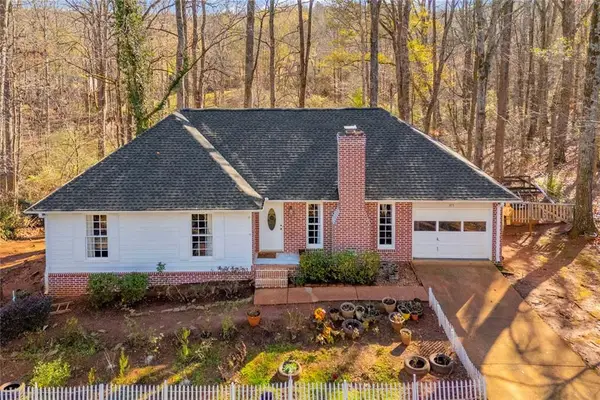 $365,000Active4 beds 2 baths2,173 sq. ft.
$365,000Active4 beds 2 baths2,173 sq. ft.375 Brookstone Drive, Athens, GA 30605
MLS# 7694013Listed by: ATLANTA COMMUNITIES - New
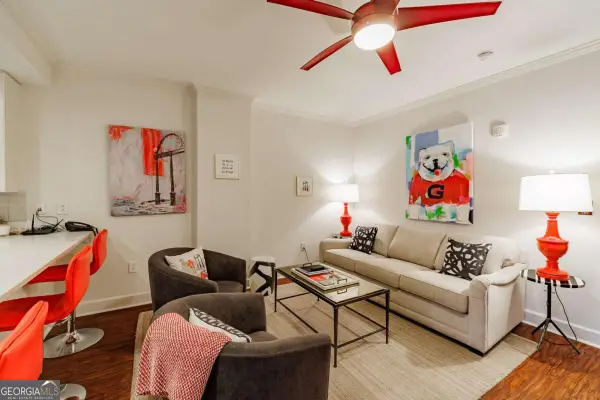 $950,000Active2 beds 2 baths832 sq. ft.
$950,000Active2 beds 2 baths832 sq. ft.250 Broad Street #714, Athens, GA 30601
MLS# 10659598Listed by: Corcoran Classic Living - Open Sat, 12 to 2pmNew
 $280,000Active4 beds 2 baths1,800 sq. ft.
$280,000Active4 beds 2 baths1,800 sq. ft.140 Merlin Drive, Athens, GA 30606
MLS# 10659540Listed by: Keller Williams Greater Athens - Open Sun, 1 to 3pmNew
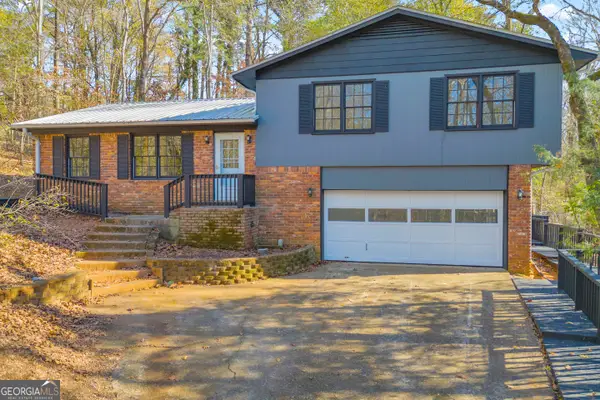 $360,000Active4 beds 2 baths1,590 sq. ft.
$360,000Active4 beds 2 baths1,590 sq. ft.145 Phinizy Lane, Athens, GA 30605
MLS# 10659461Listed by: Keller Williams Greater Athens - New
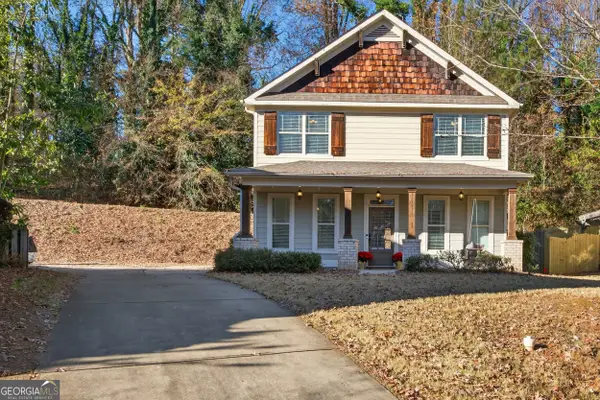 $349,900Active3 beds 3 baths1,512 sq. ft.
$349,900Active3 beds 3 baths1,512 sq. ft.375 Wilde Oak Place, Athens, GA 30606
MLS# 10659212Listed by: WADDELL REALTY GROUP - New
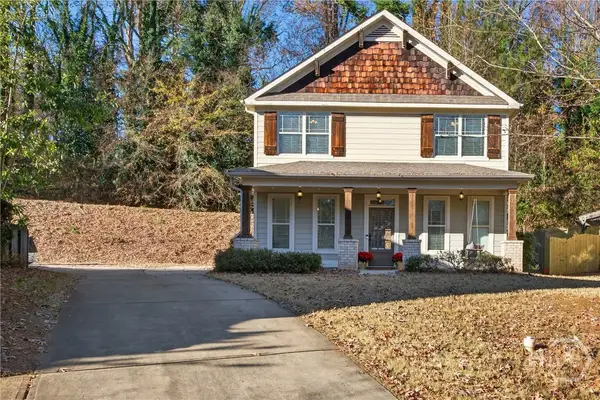 $349,900Active3 beds 3 baths1,512 sq. ft.
$349,900Active3 beds 3 baths1,512 sq. ft.375 Wilde Oak Place, Athens, GA 30606
MLS# CL345417Listed by: BROAD & MAIN REAL ESTATE GROUP - New
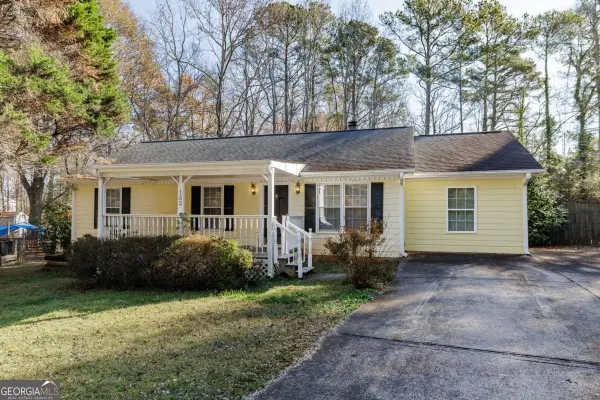 $315,000Active4 beds 2 baths1,388 sq. ft.
$315,000Active4 beds 2 baths1,388 sq. ft.135 Longbranch Court, Athens, GA 30605
MLS# 10658990Listed by: Woodall Realty Group - Coming Soon
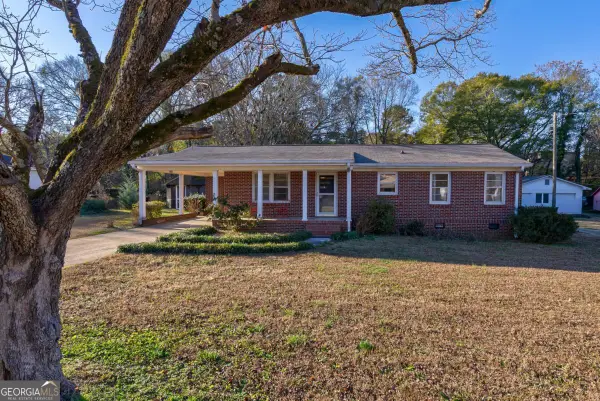 $310,000Coming Soon3 beds 2 baths
$310,000Coming Soon3 beds 2 baths175 Northcrest Drive, Athens, GA 30601
MLS# 10658835Listed by: PalmerHouse Properties - New
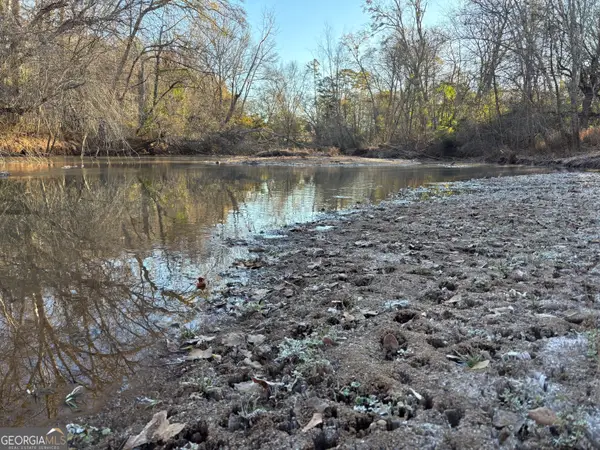 $1,582,200Active-- beds -- baths
$1,582,200Active-- beds -- baths672 Winford Smith Road, Athens, GA 30607
MLS# 10658577Listed by: Southeastern Land Group
