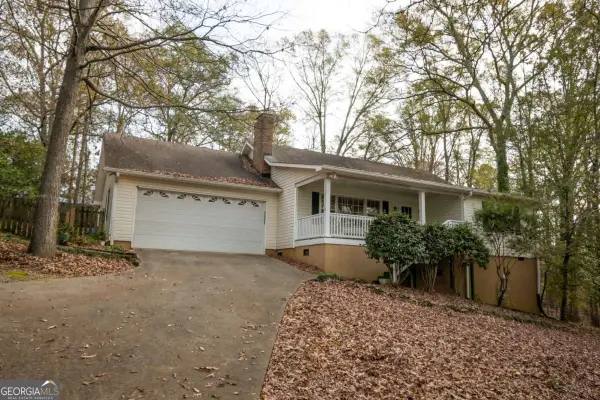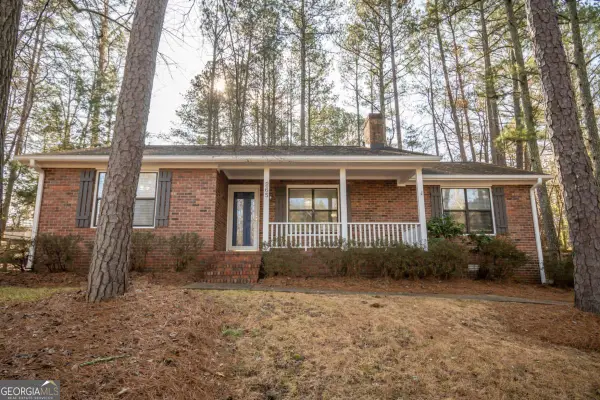119 E Surry Court, Athens, GA 30606
Local realty services provided by:ERA Towne Square Realty, Inc.
119 E Surry Court,Athens, GA 30606
$346,000
- 4 Beds
- 3 Baths
- - sq. ft.
- Single family
- Sold
Listed by: michelle meinhart
Office: exp realty
MLS#:10647952
Source:METROMLS
Sorry, we are unable to map this address
Price summary
- Price:$346,000
- Monthly HOA dues:$8.33
About this home
Impeccably Renovated Home in Athens - Schedule Your Tour and Make an Offer Move-in ready, fully renovated, and expansive, this 4-bedroom, 2.5-bathroom home sits in a quiet cul-de-sac in Athens. Inside, you'll find new, top-tier stainless steel appliances, new LVP flooring throughout, granite countertops and backsplash. Fresh white-painted cabinets and freshly painted bathrooms complete the clean, modern look. The lower level features approximately another 800sf of unfinished space with high ceilings and many additional windows just waiting for your personal touches to truly make it yours. The backyard offers total privacy, looking out to wooded parkland, a peaceful retreat right at your doorstep. This home is conveniently located near the neighborhood pool and just minutes from UGA, shopping, dining, schools, and recreation. It also presents excellent rental potential for investors. Highlights: 4 bedrooms, 2 full baths + 1 half bath Move-in ready with extensive renovations Kitchen: granite countertops, tile backsplash, new white cabinets Floor: new LVP throughout Lot: cul-de-sac location Lower level: deep pour with ample natural light Backyard: total privacy with views of wooded parkland Recent improvements: roof replaced under 5 years ago Additional improvements this year: new HVAC and hot water heater, new flooring, kitchen upgrades, and landscape enhancements (new front yard sod, shrubs, and tree trimming) If you're considering a fresh, turnkey home with strong value and great rental/ownership appeal, don't miss this opportunity. Come take a look and submit your offer before it's too late. Contact us to schedule a tour today.
Contact an agent
Home facts
- Year built:2000
- Listing ID #:10647952
- Updated:January 09, 2026 at 07:29 AM
Rooms and interior
- Bedrooms:4
- Total bathrooms:3
- Full bathrooms:2
- Half bathrooms:1
Heating and cooling
- Cooling:Central Air
- Heating:Central
Structure and exterior
- Roof:Composition
- Year built:2000
Schools
- High school:Clarke Central
- Middle school:Burney Harris Lyons
- Elementary school:Oglethorpe Avenue
Utilities
- Water:Private, Water Available
- Sewer:Septic Tank, Sewer Available
Finances and disclosures
- Price:$346,000
- Tax amount:$3,074 (2024)
New listings near 119 E Surry Court
- New
 $329,000Active3 beds 2 baths2,284 sq. ft.
$329,000Active3 beds 2 baths2,284 sq. ft.400 Providence Road, Athens, GA 30606
MLS# CL346245Listed by: H.M.FLETCHER REAL ESTATE - New
 $1,190,000Active4 beds 3 baths5,203 sq. ft.
$1,190,000Active4 beds 3 baths5,203 sq. ft.1090 Scarlet Oak Circle, Athens, GA 30606
MLS# CL346311Listed by: NABO REALTY, LLC - Coming Soon
 $229,000Coming Soon2 beds 2 baths
$229,000Coming Soon2 beds 2 baths337 Georgetown Drive, Athens, GA 30605
MLS# 10668652Listed by: eXp Realty - New
 $384,900Active3 beds 2 baths2,066 sq. ft.
$384,900Active3 beds 2 baths2,066 sq. ft.157 Holly Hills Court, Athens, GA 30606
MLS# 10668275Listed by: Coldwell Banker Upchurch Rlty. - New
 $280,000Active3 beds 2 baths1,290 sq. ft.
$280,000Active3 beds 2 baths1,290 sq. ft.265 Round Table Road, Athens, GA 30606
MLS# 10668334Listed by: Berkshire Hathaway HomeServices Georgia Properties - New
 $679,900Active4 beds 4 baths2,647 sq. ft.
$679,900Active4 beds 4 baths2,647 sq. ft.132 Poplar Street N, Athens, GA 30606
MLS# 10668211Listed by: Keller Williams Greater Athens - New
 $199,000Active3 beds 2 baths2,464 sq. ft.
$199,000Active3 beds 2 baths2,464 sq. ft.121 Kenwood Drive, Athens, GA 30601
MLS# 10668085Listed by: Solutions First Realty LLC - New
 $199,500Active2 beds 3 baths1,088 sq. ft.
$199,500Active2 beds 3 baths1,088 sq. ft.105 Whitehead Road #25, Athens, GA 30606
MLS# 10667809Listed by: Coldwell Banker Upchurch Rlty. - New
 $619,000Active5 beds 5 baths3,644 sq. ft.
$619,000Active5 beds 5 baths3,644 sq. ft.134 Bent Tree Drive, Athens, GA 30606
MLS# 10667857Listed by: Coldwell Banker Upchurch Rlty. - New
 $274,900Active2 beds 2 baths1,139 sq. ft.
$274,900Active2 beds 2 baths1,139 sq. ft.490 Barnett Shoals Road #726, Athens, GA 30605
MLS# 10667735Listed by: Virtual Properties Realty.Net
