1226 W Broad Street, Athens, GA 30606
Local realty services provided by:ERA Southeast Coastal Real Estate
Listed by: janet estrada
Office: stirling real estate advisors
MLS#:CL338825
Source:GA_SABOR
Price summary
- Price:$469,000
- Price per sq. ft.:$449.23
About this home
Beautifully updated, this 1940’s home sits proudly on a corner lot in the heart of Athens! It offers three bedrooms full of natural light and two full bathrooms, one with a washer/dryer unit. Across from the living room is the kitchen that comes complete with stainless steel appliances and a built in pantry cabinet. This home is being sold fully furnished, making it completely move in ready! Outside, the front and back porches are covered making these perfect spots for a morning coffee or tea. The front and back yards are fully fenced to add some privacy as well as create a space for pets, gardening, or cookouts. The location is unbeatable! It is walking distance to downtown Athens and just steps from the exciting Varsity redevelopment, soon to feature a Publix. Would rather office space for your business? C-G zoning makes it easy and allows for uses beyond residential. If you’re searching for a primary residence, investment property, or office space - this is the right spot for you!
Contact an agent
Home facts
- Year built:1945
- Listing ID #:CL338825
- Added:108 day(s) ago
- Updated:December 19, 2025 at 03:27 PM
Rooms and interior
- Bedrooms:3
- Total bathrooms:2
- Full bathrooms:2
- Living area:1,044 sq. ft.
Heating and cooling
- Cooling:Central Air, Electric
- Heating:Central, Electric
Structure and exterior
- Roof:Composition
- Year built:1945
- Building area:1,044 sq. ft.
- Lot area:0.17 Acres
Schools
- High school:Clarke Central High
- Middle school:Clarke Middle
- Elementary school:Chase Street
Utilities
- Water:Public
- Sewer:Public Sewer
Finances and disclosures
- Price:$469,000
- Price per sq. ft.:$449.23
- Tax amount:$3,176 (2024)
New listings near 1226 W Broad Street
- New
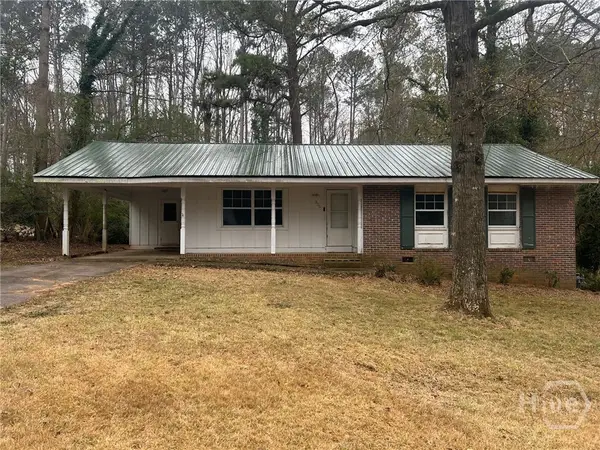 $206,000Active3 beds 2 baths1,081 sq. ft.
$206,000Active3 beds 2 baths1,081 sq. ft.355 Camelot Drive, Athens, GA 30607
MLS# CL342659Listed by: HOW BOUT THEM PROPERTIES, LLC - New
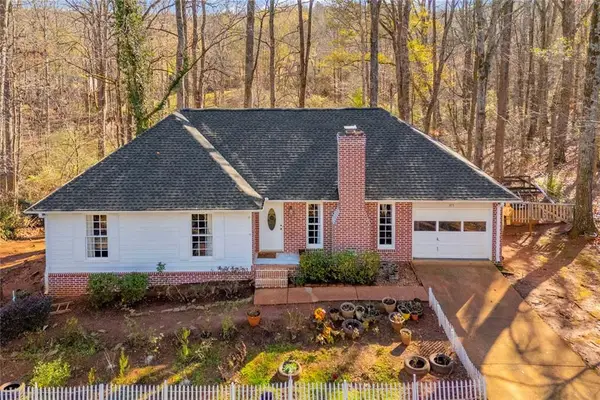 $365,000Active4 beds 2 baths2,173 sq. ft.
$365,000Active4 beds 2 baths2,173 sq. ft.375 Brookstone Drive, Athens, GA 30605
MLS# 7694013Listed by: ATLANTA COMMUNITIES - New
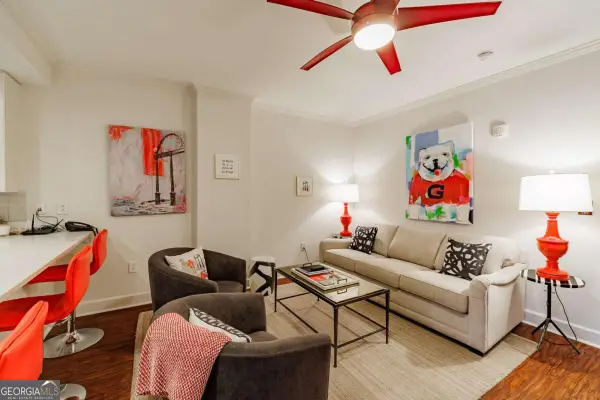 $950,000Active2 beds 2 baths832 sq. ft.
$950,000Active2 beds 2 baths832 sq. ft.250 Broad Street #714, Athens, GA 30601
MLS# 10659598Listed by: Corcoran Classic Living - Open Sat, 12 to 2pmNew
 $280,000Active4 beds 2 baths1,800 sq. ft.
$280,000Active4 beds 2 baths1,800 sq. ft.140 Merlin Drive, Athens, GA 30606
MLS# 10659540Listed by: Keller Williams Greater Athens - Open Sun, 1 to 3pmNew
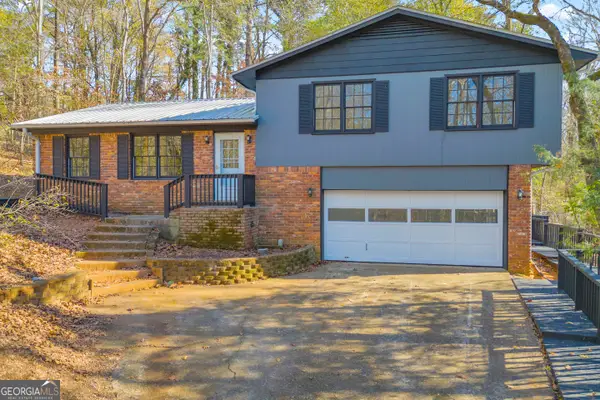 $360,000Active4 beds 2 baths1,590 sq. ft.
$360,000Active4 beds 2 baths1,590 sq. ft.145 Phinizy Lane, Athens, GA 30605
MLS# 10659461Listed by: Keller Williams Greater Athens - New
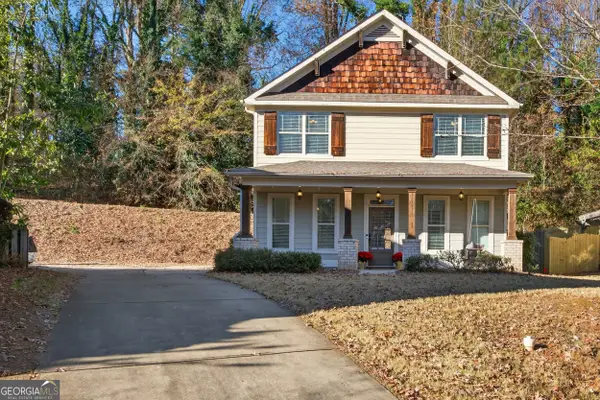 $349,900Active3 beds 3 baths1,512 sq. ft.
$349,900Active3 beds 3 baths1,512 sq. ft.375 Wilde Oak Place, Athens, GA 30606
MLS# 10659212Listed by: WADDELL REALTY GROUP - New
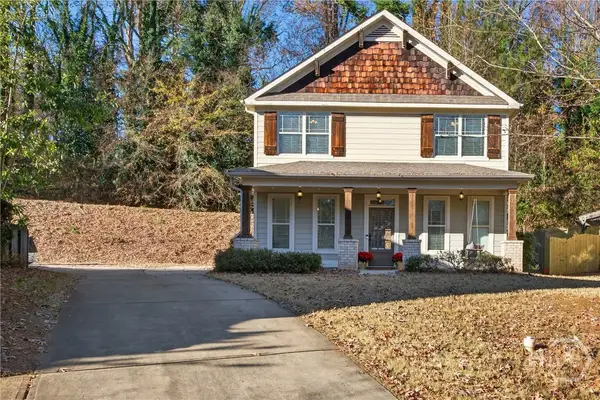 $349,900Active3 beds 3 baths1,512 sq. ft.
$349,900Active3 beds 3 baths1,512 sq. ft.375 Wilde Oak Place, Athens, GA 30606
MLS# CL345417Listed by: BROAD & MAIN REAL ESTATE GROUP - New
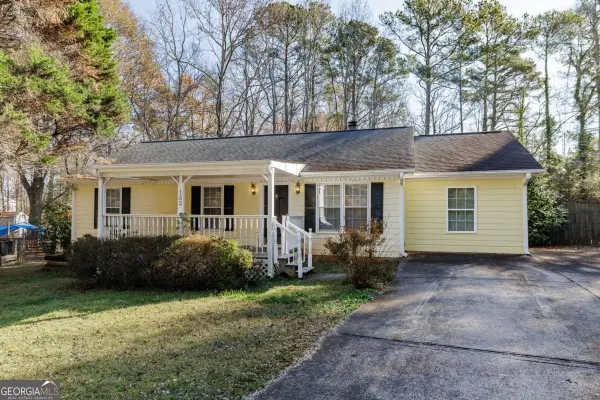 $315,000Active4 beds 2 baths1,388 sq. ft.
$315,000Active4 beds 2 baths1,388 sq. ft.135 Longbranch Court, Athens, GA 30605
MLS# 10658990Listed by: Woodall Realty Group - Coming Soon
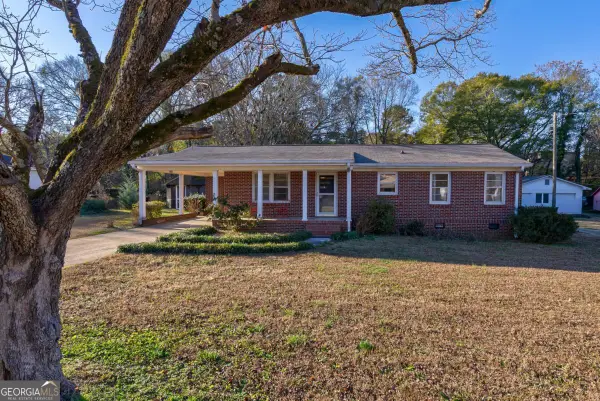 $310,000Coming Soon3 beds 2 baths
$310,000Coming Soon3 beds 2 baths175 Northcrest Drive, Athens, GA 30601
MLS# 10658835Listed by: PalmerHouse Properties - New
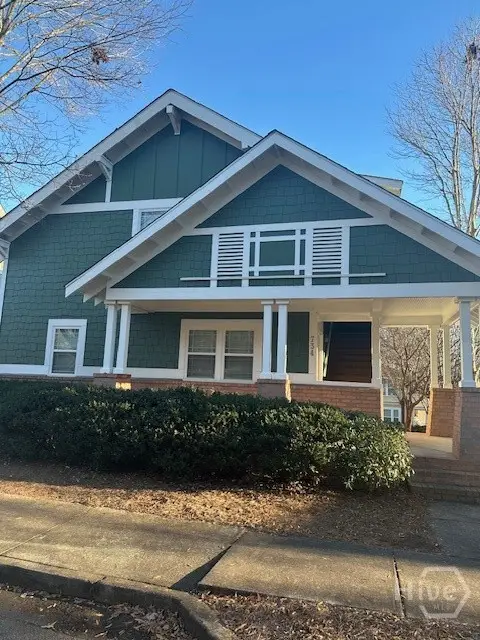 $262,900Active2 beds 2 baths1,152 sq. ft.
$262,900Active2 beds 2 baths1,152 sq. ft.490 Barnett Shoals Road #734, Athens, GA 30605
MLS# CL345373Listed by: DILLARD REALTY, INC.
