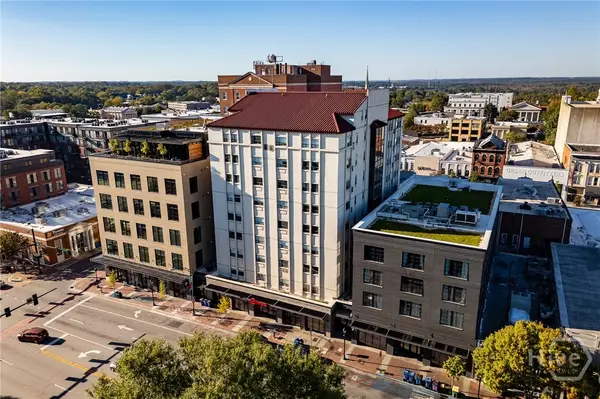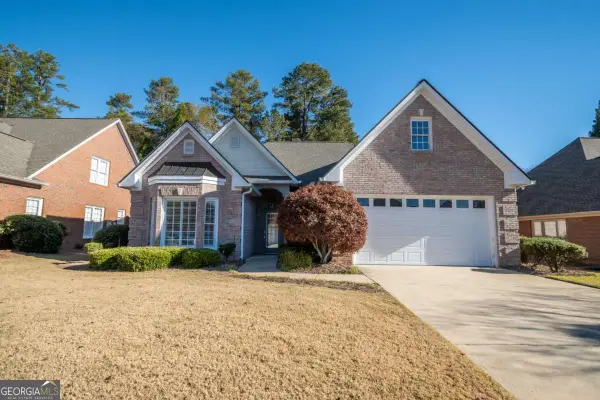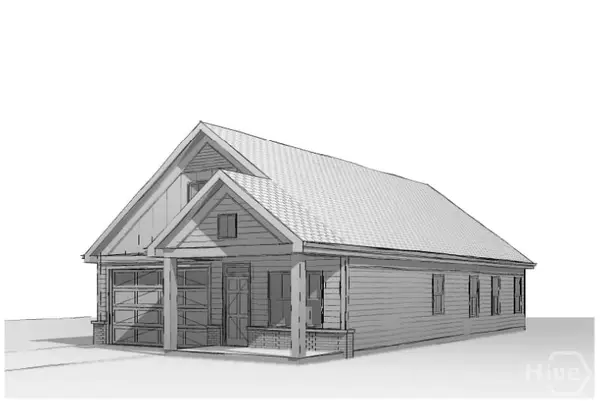125 Mitchell Bluff, Athens, GA 30606
Local realty services provided by:ERA Sunrise Realty
125 Mitchell Bluff,Athens, GA 30606
$624,900
- 5 Beds
- 5 Baths
- 4,613 sq. ft.
- Single family
- Active
Listed by: hank bailey
Office: re/max legends
MLS#:10596639
Source:METROMLS
Price summary
- Price:$624,900
- Price per sq. ft.:$135.46
- Monthly HOA dues:$8.33
About this home
Tucked away at the end of a quiet cul-de-sac in the coveted High Ridge neighborhood, this stunning brick residence perfectly blends timeless Georgian architecture with modern updates. Thoughtfully renovated in 2001 and 2013, the home radiates classic character while embracing contemporary style, creating a one-of-a-kind living experience. Step inside to find an airy, light-filled atmosphere with refinished hardwood floors, detailed moldings, custom built-ins, and windows that flood the rooms with natural light. The formal layout is both functional and elegant-ideal for grand gatherings or intimate evenings at home. The main level boasts a formal living room, spacious dining room, and a fireside great room with built-ins. At the heart of the home is the chef's kitchen, redesigned in 2014 with professional-grade stainless steel appliances, granite countertops, custom cabinetry, and a breakfast bar. A cozy breakfast nook and a vaulted mudroom addition bring warmth and practicality to everyday living. Upstairs, generously sized bedrooms provide comfort and versatility, while the primary suite serves as a true retreat with room for a king bed, sitting area, and spa-like bath featuring dual sinks, frameless walk-in shower, and modern finishes. The fully finished basement expands your options with a large recreation room, additional bedroom and bath, and abundant storage. Outdoors, professional landscaping frames a beautifully manicured yard, while the private rear deck invites you to relax or entertain in style. All of this in a prime Athens location-just minutes from shopping, dining, and Publix. This meticulously maintained, custom-designed home offers the best of convenience, charm, and sophistication in one of the area's most desirable neighborhoods.
Contact an agent
Home facts
- Year built:1985
- Listing ID #:10596639
- Updated:November 19, 2025 at 11:44 AM
Rooms and interior
- Bedrooms:5
- Total bathrooms:5
- Full bathrooms:4
- Half bathrooms:1
- Living area:4,613 sq. ft.
Heating and cooling
- Cooling:Electric, Heat Pump
- Heating:Electric, Heat Pump
Structure and exterior
- Roof:Composition
- Year built:1985
- Building area:4,613 sq. ft.
- Lot area:0.64 Acres
Schools
- High school:Clarke Central
- Middle school:Clarke
- Elementary school:Timothy
Utilities
- Water:Public, Water Available
- Sewer:Public Sewer, Sewer Connected
Finances and disclosures
- Price:$624,900
- Price per sq. ft.:$135.46
- Tax amount:$7,088 (2023)
New listings near 125 Mitchell Bluff
- New
 $350,000Active3 beds 2 baths1,292 sq. ft.
$350,000Active3 beds 2 baths1,292 sq. ft.235 Timsbury Drive, Athens, GA 30607
MLS# 10646005Listed by: Coldwell Banker Upchurch Rlty. - New
 $350,000Active3 beds 2 baths1,294 sq. ft.
$350,000Active3 beds 2 baths1,294 sq. ft.225 Timsbury Drive, Athens, GA 30607
MLS# 10646016Listed by: Coldwell Banker Upchurch Rlty. - New
 $375,000Active4 beds 3 baths1,637 sq. ft.
$375,000Active4 beds 3 baths1,637 sq. ft.339 Andover Drive, Athens, GA 30607
MLS# 10646020Listed by: Coldwell Banker Upchurch Rlty. - New
 $749,000Active2 beds 2 baths909 sq. ft.
$749,000Active2 beds 2 baths909 sq. ft.161 Archer Grove Road, Athens, GA 30607
MLS# 10645947Listed by: Coldwell Banker Upchurch Rlty. - New
 Listed by ERA$255,000Active1 beds 2 baths800 sq. ft.
Listed by ERA$255,000Active1 beds 2 baths800 sq. ft.141 Kentucky Circle, Athens, GA 30605
MLS# 10645888Listed by: ERA Sunrise Realty - New
 $395,000Active1 beds 1 baths600 sq. ft.
$395,000Active1 beds 1 baths600 sq. ft.131 Broad Street E #707, Athens, GA 30601
MLS# CL343428Listed by: CORCORAN CLASSIC LIVING - New
 $399,000Active3 beds 2 baths2,115 sq. ft.
$399,000Active3 beds 2 baths2,115 sq. ft.105 Annas Walk, Athens, GA 30606
MLS# 10645851Listed by: Coldwell Banker Upchurch Rlty. - New
 $429,990Active3 beds 2 baths1,602 sq. ft.
$429,990Active3 beds 2 baths1,602 sq. ft.1121 Old Barnett Shoals Road, Athens, GA 30605
MLS# 10645711Listed by: RAC Properties of Athens, Inc. - New
 $350,000Active3 beds 2 baths1,187 sq. ft.
$350,000Active3 beds 2 baths1,187 sq. ft.326 Andover Drive, Athens, GA 30607
MLS# CL343699Listed by: COLDWELL BANKER UPCHURCH REALTY - New
 $350,000Active3 beds 2 baths1,294 sq. ft.
$350,000Active3 beds 2 baths1,294 sq. ft.225 Timsbury Drive, Athens, GA 30607
MLS# CL343657Listed by: COLDWELL BANKER UPCHURCH REALTY
