125 Terrell Drive, Athens, GA 30606
Local realty services provided by:ERA Kings Bay Realty
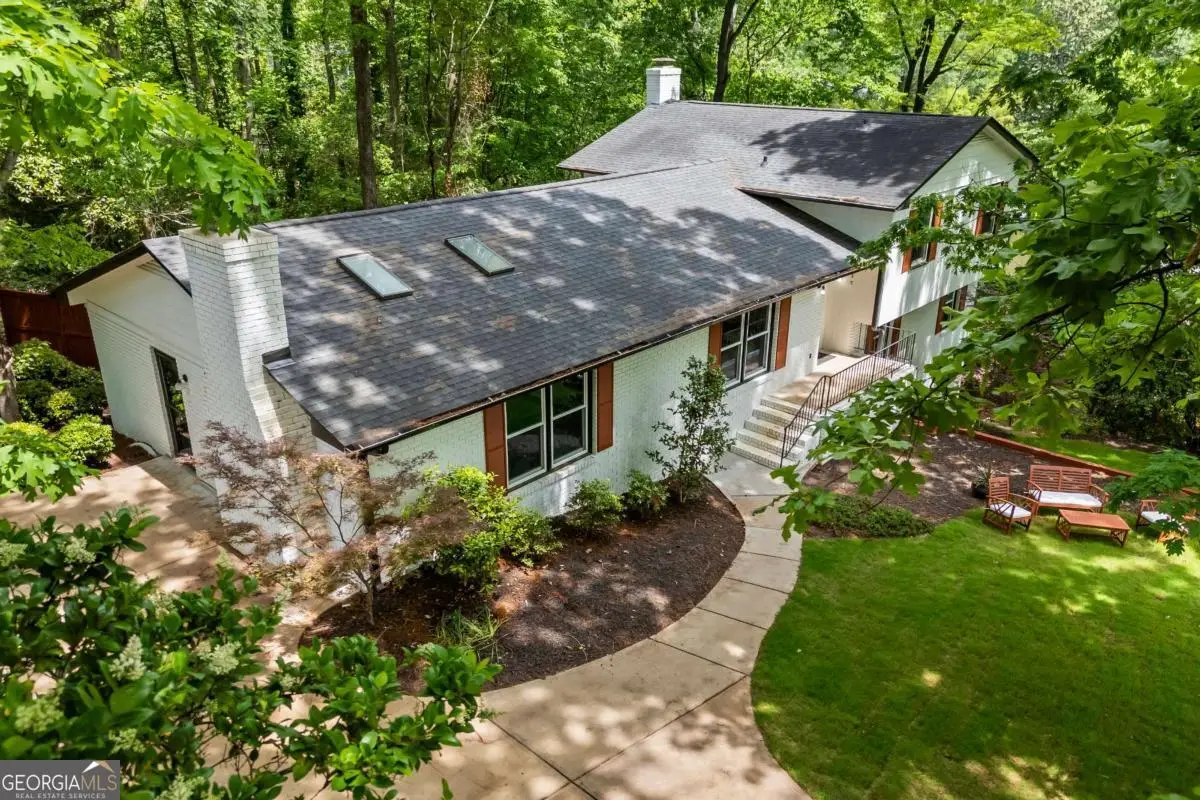
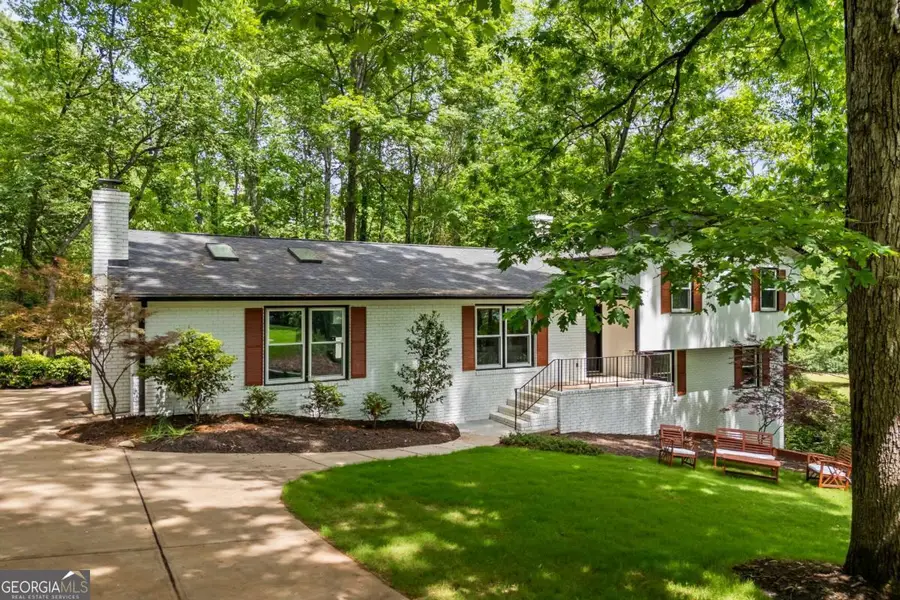

125 Terrell Drive,Athens, GA 30606
$1,100,000
- 4 Beds
- 3 Baths
- 3,879 sq. ft.
- Single family
- Active
Listed by:aleena merilien
Office:refined real estate
MLS#:10513696
Source:METROMLS
Price summary
- Price:$1,100,000
- Price per sq. ft.:$283.58
About this home
LUXURY meets spacious in this fully renovated dream home nestled on a wooded oasis in the highly sought-after and super convenient Five Points neighborhood. This delightful split-level residence offers 4 bedrooms and 3 bathrooms with thoughtful upgrades throughout. Step inside to discover a formal Living Room and Dining Room flowing seamlessly into a cozy Family Room complete with a wood-burning stove that opens to the gourmet eat-in kitchen. The kitchen showcases premium finishes including Corian countertops, oak cabinetry with island, a convenient pot filler over the cooktop, double sink, and a generous walk-in pantry. Cooking enthusiasts will appreciate the professional-grade Forno and top-of-the-line appliances throughout. The upper level features a luxurious primary bedroom retreat with an ensuite bathroom and two walk-in closets with custom built-ins. Two additional bedrooms and a well-appointed hall bathroom provide ample space for family or guests. Downstairs, youll be greeted by a lovely study with a fireplace alongside a vaulted sunroom that overlooks the peaceful, wooded backyard. This level also includes a dedicated wine room for the connoisseur, a practical mudroom with a custom dog shower, and a convenient laundry room with sink. A fourth bedroom and third full bathroom on this level ensure flexibility and functionality for your lifestyle. The finished basement promises endless entertainment possibilities with its perfect layout for infinite entertainment, plus easy access to the patio for seamless indoor-outdoor enjoyment. Outside, mature perennials create a no-fuss natural retreat complemented by well-maintained hardwood trees providing privacy and shade. Located just a mile from the heart of Five Points restaurants, enjoy leisurely evening strolls to the vibrant local dining scene and UGA sporting events. This opportunity to make your dream home a reality comes priced below appraised value! Schedule a viewing today and experience the perfect blend of comfort, convenience, and natural beauty in one of Athens most desirable neighborhoods.
Contact an agent
Home facts
- Year built:1976
- Listing Id #:10513696
- Updated:August 14, 2025 at 10:41 AM
Rooms and interior
- Bedrooms:4
- Total bathrooms:3
- Full bathrooms:3
- Living area:3,879 sq. ft.
Heating and cooling
- Cooling:Electric
- Heating:Forced Air, Natural Gas
Structure and exterior
- Roof:Composition
- Year built:1976
- Building area:3,879 sq. ft.
- Lot area:0.96 Acres
Schools
- High school:Clarke Central
- Middle school:Clarke
- Elementary school:Barrow
Utilities
- Water:Public, Water Available
- Sewer:Public Sewer
Finances and disclosures
- Price:$1,100,000
- Price per sq. ft.:$283.58
- Tax amount:$9,098 (2024)
New listings near 125 Terrell Drive
- New
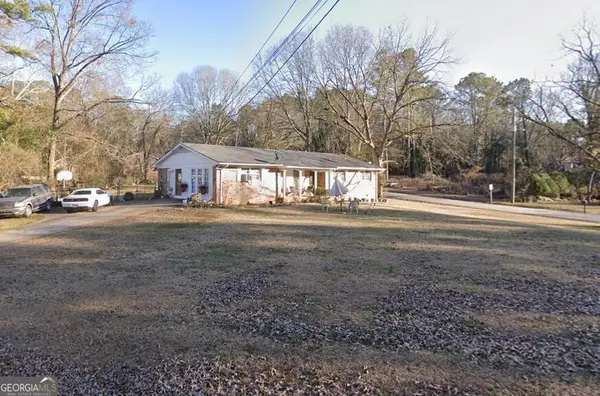 $277,500Active3 beds 2 baths1,231 sq. ft.
$277,500Active3 beds 2 baths1,231 sq. ft.210 Edgewood Drive, Athens, GA 30606
MLS# 10584979Listed by: Beycome Brokerage Realty LLC - New
 $379,000Active3 beds 3 baths1,967 sq. ft.
$379,000Active3 beds 3 baths1,967 sq. ft.533 Edgewood Drive, Athens, GA 30606
MLS# CL336400Listed by: TROY DAVIDSON REALTY - New
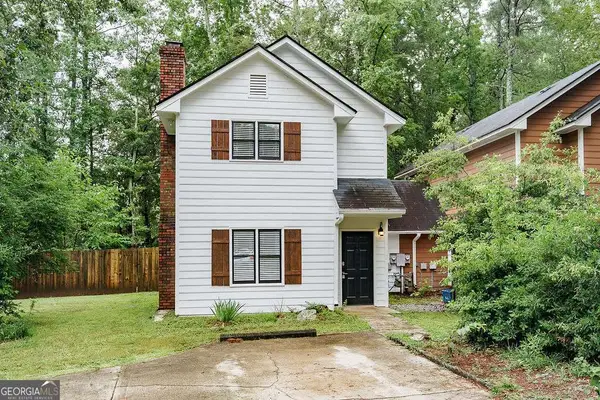 $249,900Active3 beds 3 baths1,236 sq. ft.
$249,900Active3 beds 3 baths1,236 sq. ft.115 Shadow Moss Drive, Athens, GA 30605
MLS# 10584775Listed by: Greater Athens Properties - New
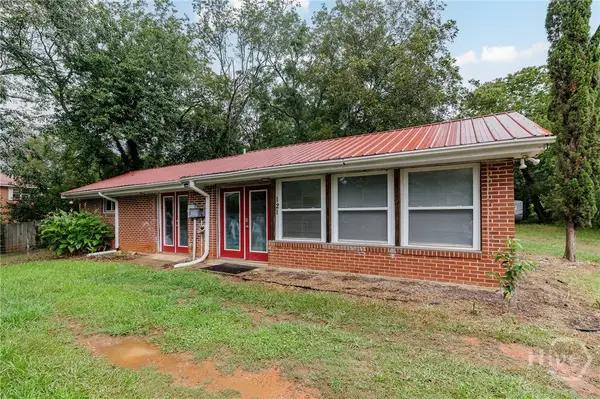 $165,000Active1 beds 1 baths867 sq. ft.
$165,000Active1 beds 1 baths867 sq. ft.121 Sweetgum Way, Athens, GA 30601
MLS# CL336676Listed by: 5MARKET REALTY - New
 $380,000Active3 beds 2 baths1,854 sq. ft.
$380,000Active3 beds 2 baths1,854 sq. ft.264 Carrington Drive, Athens, GA 30605
MLS# 10584525Listed by: Coldwell Banker Upchurch Rlty. 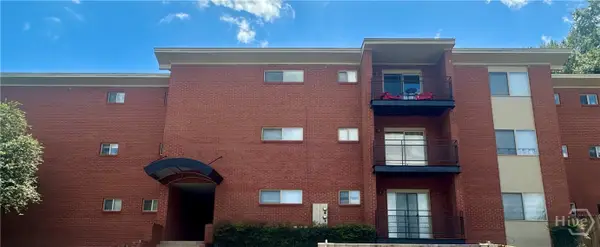 $205,000Pending1 beds 1 baths795 sq. ft.
$205,000Pending1 beds 1 baths795 sq. ft.250 Little Street #D202, Athens, GA 30605
MLS# CL336451Listed by: CORCORAN CLASSIC LIVING- New
 $440,000Active2 beds 2 baths1,878 sq. ft.
$440,000Active2 beds 2 baths1,878 sq. ft.8421 Macon, Athens, GA 30606
MLS# 10584224Listed by: Coldwell Banker Upchurch Rlty. - New
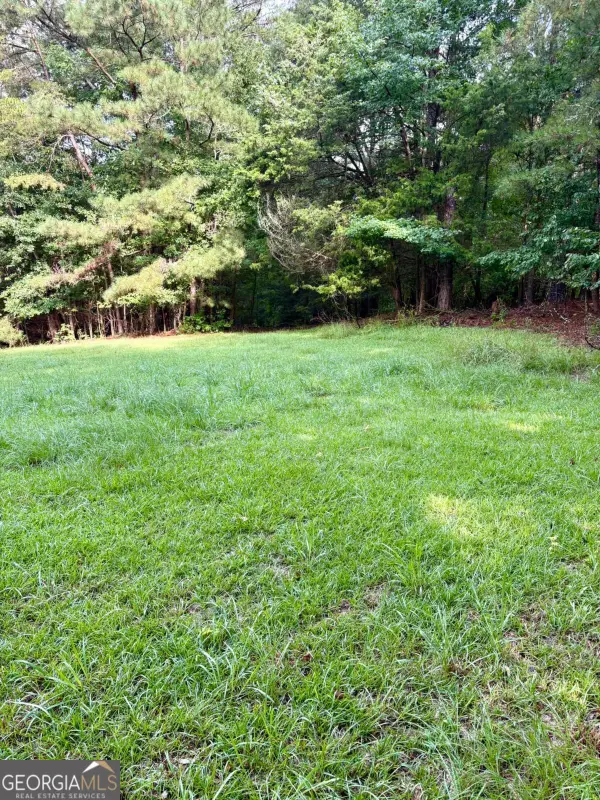 $110,000Active1.14 Acres
$110,000Active1.14 Acres0 Macon Highway, Athens, GA 30606
MLS# 10584304Listed by: Coldwell Banker Upchurch Rlty. - New
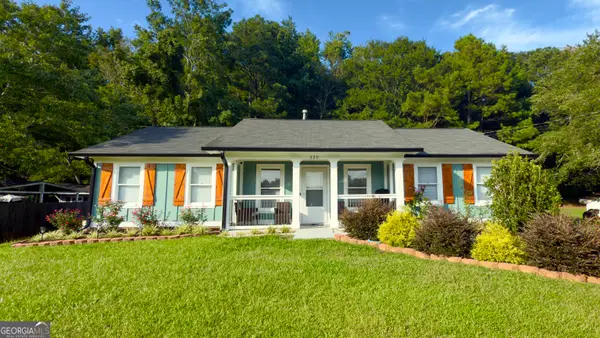 $295,000Active3 beds 2 baths1,436 sq. ft.
$295,000Active3 beds 2 baths1,436 sq. ft.330 Monty Drive, Athens, GA 30601
MLS# 10583927Listed by: Greater Athens Properties - New
 $249,000Active2 beds 2 baths1,200 sq. ft.
$249,000Active2 beds 2 baths1,200 sq. ft.145 Rustwood Drive, Athens, GA 30606
MLS# CL336524Listed by: ERA SUNRISE REALTY
