1275 Tallassee Road, Athens, GA 30606
Local realty services provided by:ERA Southeast Coastal Real Estate
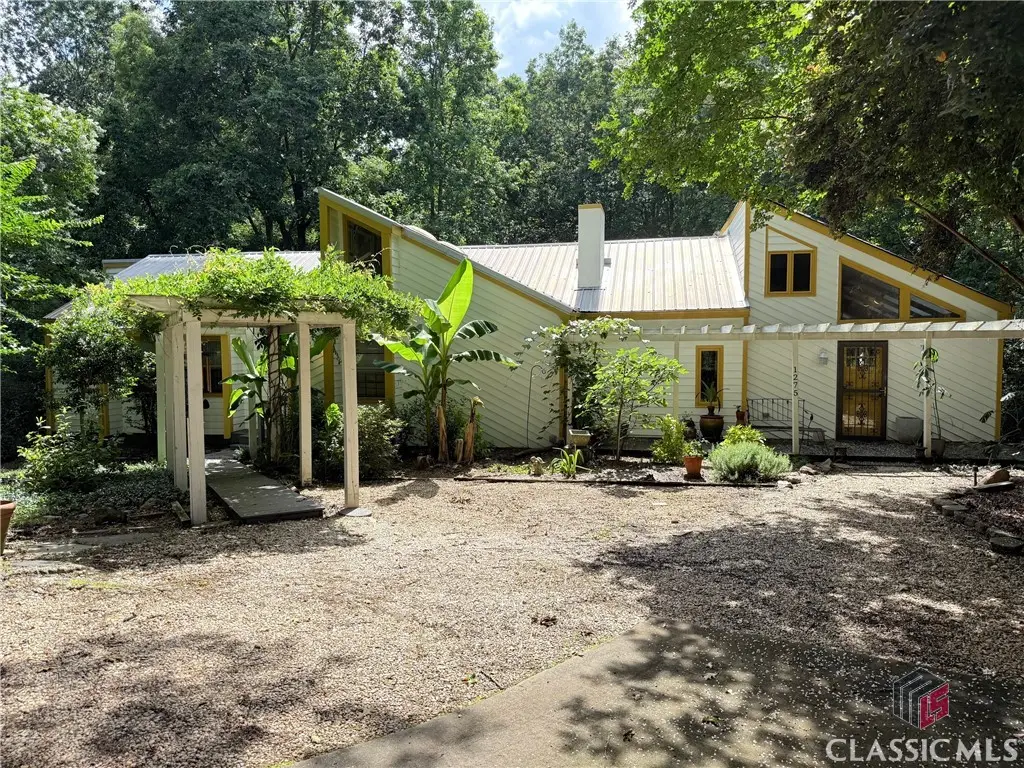
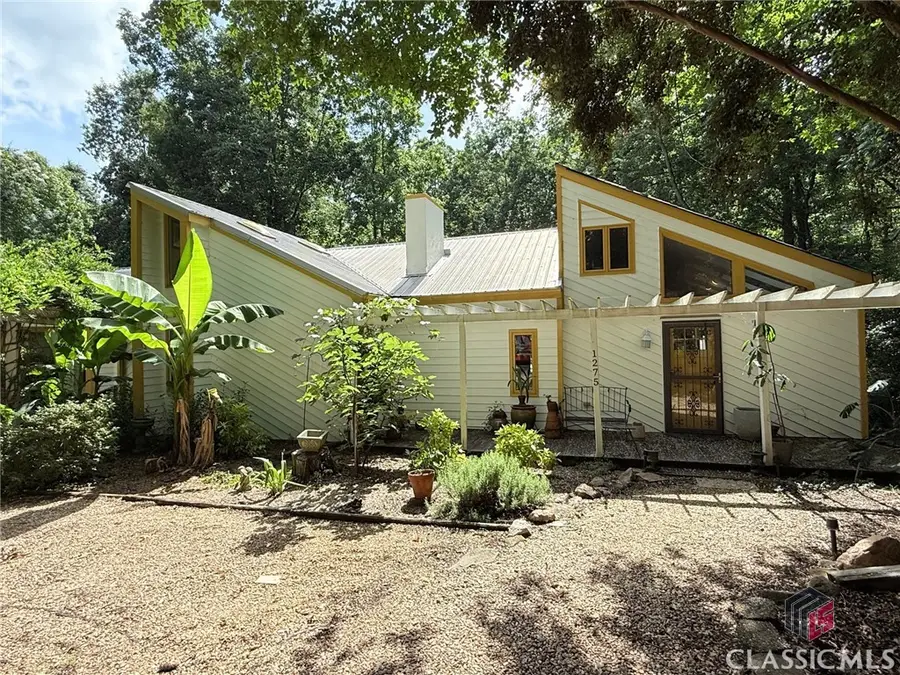
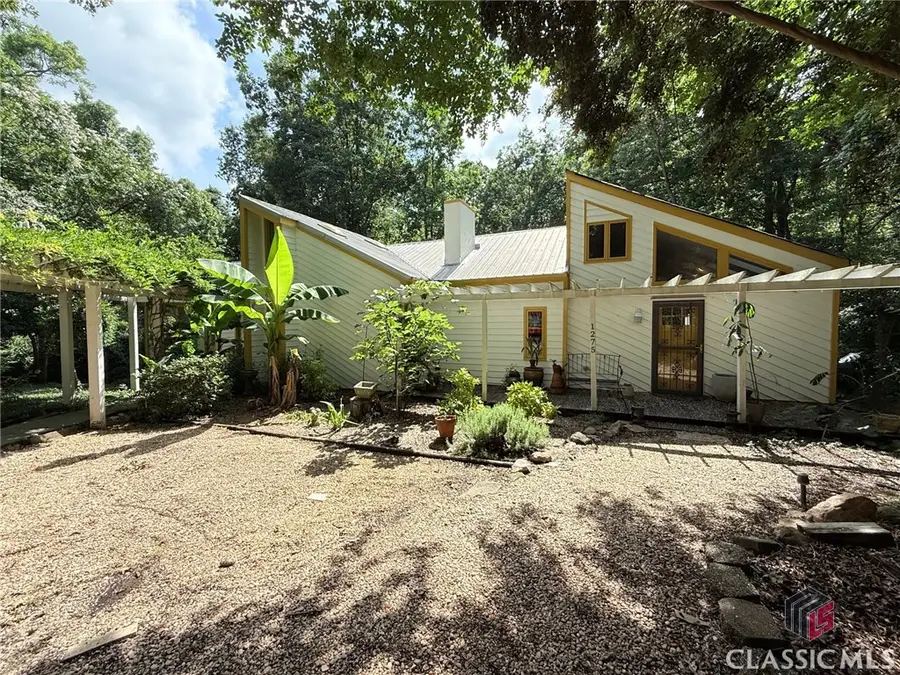
Listed by:tip whatley
Office:joiner & associates, realtors
MLS#:CM1027302
Source:GA_SABOR
Price summary
- Price:$358,500
- Price per sq. ft.:$147.41
About this home
Step into your future dream property—a truly rare find in Athens that’s bursting with charm, character, and potential. Tucked away on over 3 wooded acres just 10 minutes from downtown, Five Points, Normaltown, and the Loop, this is your chance to own one of the most unique homes on the market, now priced $60K below original listing!
Originally designed and built by a local artist-architect in 1977, this creative and soulful home features dramatic vaulted ceilings, sculptural architecture, and enchanting natural light throughout. If you're looking for something special—not a cookie-cutter flip—this is the one.
Inside, you’ll find:
-3 bedrooms, 2.5 baths, including a generous primary suite with private balcony
-A stunning, light-filled entry atrium with lofted ceilings
-A separate attached studio suite with private entrance and half bath—perfect for guests, a home business, or your dream creative space
-A gourmet kitchen with premium upgrades: LG French-door fridge, brand-new Samsung dishwasher, and high-end Samsung washer/dryer. (Stove not included—bring your dream range!)
Yes, this home needs some TLC—but it’s priced accordingly. With this much land, this much personality, and this kind of layout, you simply won’t find anything else like it in Athens at this price point.
Outside, the grounds are a magical mix of nature and artistry: mature native trees, fig trees, flowering azaleas, and grapevine- and wisteria-covered pergolas make the backyard feel like a secret garden. There's room to grow, expand, or just retreat in peace.
Seller is moving overseas and ready to make a deal. Bring your contractor, bring your vision—this home is being sold AS-IS, but the upside is enormous.
Contact an agent
Home facts
- Year built:1977
- Listing Id #:CM1027302
- Added:35 day(s) ago
- Updated:August 15, 2025 at 07:13 AM
Rooms and interior
- Bedrooms:3
- Total bathrooms:3
- Full bathrooms:2
- Half bathrooms:1
- Living area:2,432 sq. ft.
Heating and cooling
- Cooling:Central Air, Electric, Heat Pump
- Heating:Central, Electric
Structure and exterior
- Year built:1977
- Building area:2,432 sq. ft.
- Lot area:3.08 Acres
Schools
- High school:Clarke Central
- Middle school:Burney-Harris-Lyons
- Elementary school:Oglethorpe Avenue
Utilities
- Water:Public
- Sewer:Septic Tank
Finances and disclosures
- Price:$358,500
- Price per sq. ft.:$147.41
- Tax amount:$4,851 (2024)
New listings near 1275 Tallassee Road
- New
 $379,000Active3 beds 3 baths1,967 sq. ft.
$379,000Active3 beds 3 baths1,967 sq. ft.533 Edgewood Drive, Athens, GA 30606
MLS# CL336400Listed by: TROY DAVIDSON REALTY - New
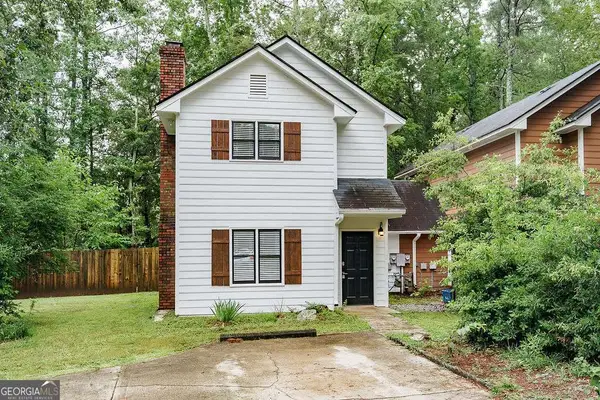 $249,900Active3 beds 3 baths1,236 sq. ft.
$249,900Active3 beds 3 baths1,236 sq. ft.115 Shadow Moss Drive, Athens, GA 30605
MLS# 10584775Listed by: Greater Athens Properties - New
 $165,000Active1 beds 1 baths867 sq. ft.
$165,000Active1 beds 1 baths867 sq. ft.121 Sweetgum Way, Athens, GA 30601
MLS# CL336676Listed by: 5MARKET REALTY - New
 $380,000Active3 beds 2 baths1,854 sq. ft.
$380,000Active3 beds 2 baths1,854 sq. ft.264 Carrington Drive, Athens, GA 30605
MLS# 10584525Listed by: Coldwell Banker Upchurch Rlty. 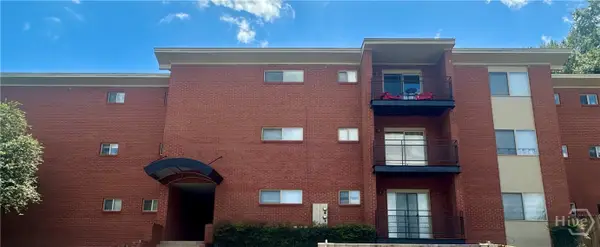 $205,000Pending1 beds 1 baths795 sq. ft.
$205,000Pending1 beds 1 baths795 sq. ft.250 Little Street #D202, Athens, GA 30605
MLS# CL336451Listed by: CORCORAN CLASSIC LIVING- New
 $440,000Active2 beds 2 baths1,878 sq. ft.
$440,000Active2 beds 2 baths1,878 sq. ft.8421 Macon, Athens, GA 30606
MLS# 10584224Listed by: Coldwell Banker Upchurch Rlty. - New
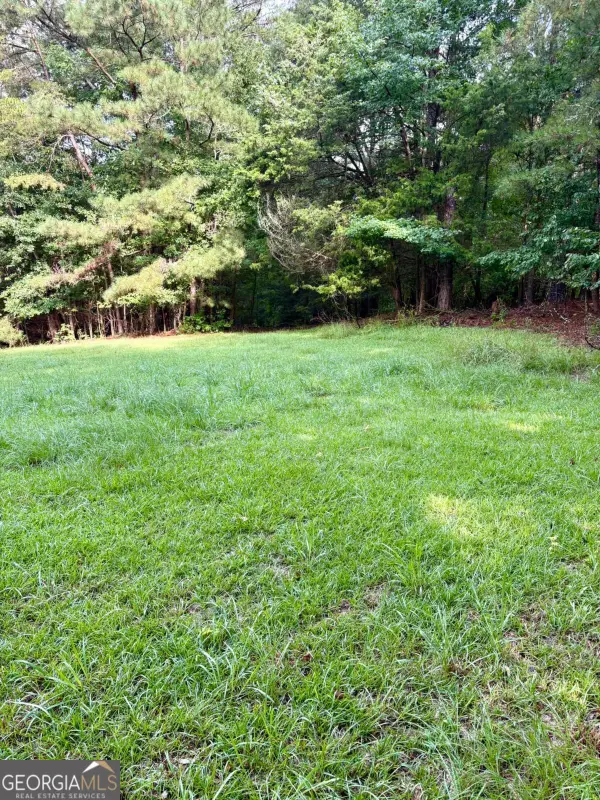 $110,000Active0.96 Acres
$110,000Active0.96 Acres0 Macon Highway, Athens, GA 30606
MLS# 10584304Listed by: Coldwell Banker Upchurch Rlty. - New
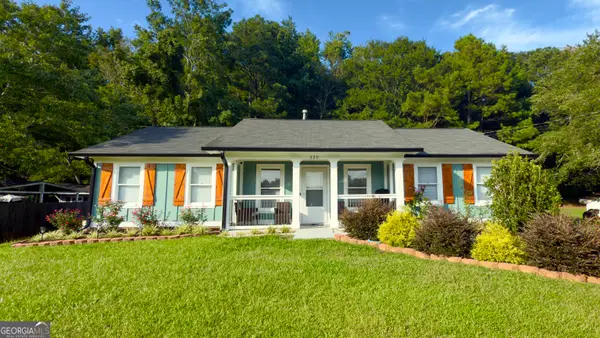 $295,000Active3 beds 2 baths1,436 sq. ft.
$295,000Active3 beds 2 baths1,436 sq. ft.330 Monty Drive, Athens, GA 30601
MLS# 10583927Listed by: Greater Athens Properties - New
 $249,000Active2 beds 2 baths1,200 sq. ft.
$249,000Active2 beds 2 baths1,200 sq. ft.145 Rustwood Drive, Athens, GA 30606
MLS# CL336524Listed by: ERA SUNRISE REALTY - New
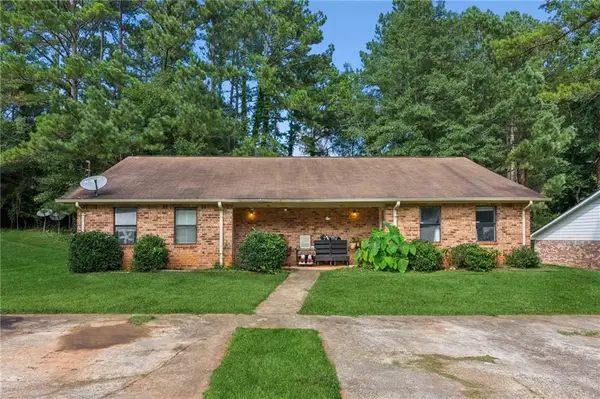 $298,000Active-- beds -- baths
$298,000Active-- beds -- baths125 St Andrews Court, Athens, GA 30605
MLS# 7631073Listed by: KELLER WILLIAMS NORTH ATLANTA
