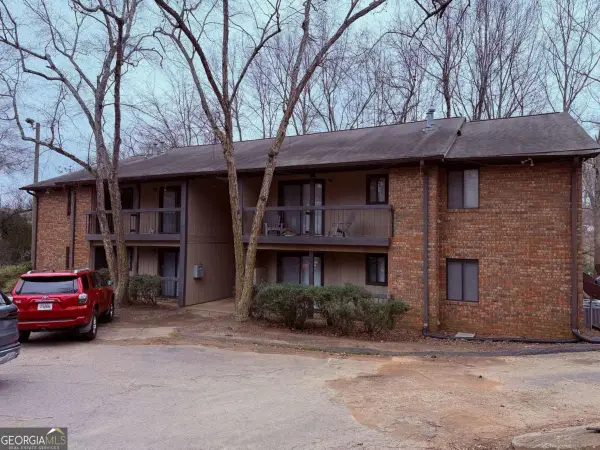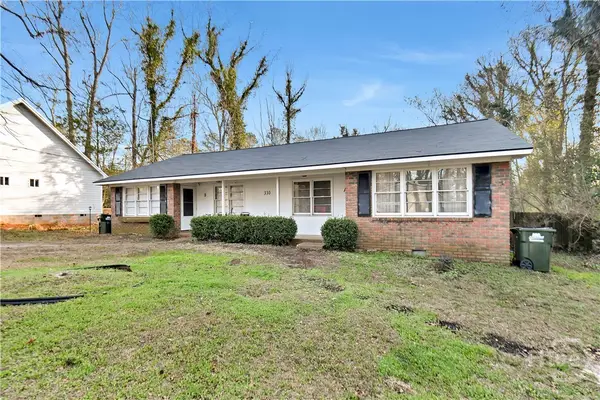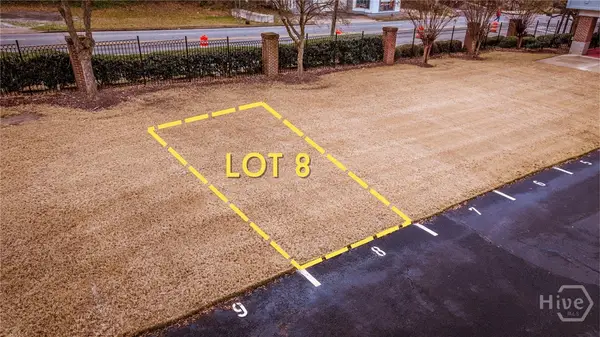132 Branford Place, Athens, GA 30606
Local realty services provided by:ERA Kings Bay Realty
132 Branford Place,Athens, GA 30606
$1,150,000
- 4 Beds
- 4 Baths
- 3,823 sq. ft.
- Single family
- Active
Listed by: sarah ellis
Office: corcoran classic living
MLS#:10596685
Source:METROMLS
Price summary
- Price:$1,150,000
- Price per sq. ft.:$300.81
About this home
Welcome to 132 Branford Place, a distinguished residence in Athens, GA, offering a blend of elegance and modern comfort. This stately traditional home, spanning 3,823 square feet, is thoughtfully designed to cater to the most discerning homeowner. The grand foyer entrance with large crystal chandelier sets the tone for the rest of the home. The main level features an incredible owners suite, completed in 2022, boasting a luxurious bath with separate shower, dual vanities, and custom-built closets. The fully renovated kitchen has professional grade appliances and double slider doors that open to a lovely brick patio with saltwater pool, surrounded by mature landscaping. Adjacent to the kitchen is a lovely sunroom with abundant natural light also with access to the pool and patio to create a great flow for entertaining. Upstairs, discover a second large owners suite. Two additional bedrooms share a well-appointed bath, with one bedroom cleverly expanded into the attic, ideal for a playroom or home office. The property is impeccably maintained, featuring elegant appointments in lighting, colors, and wallpaper throughout. The exterior of the home is equally impressive, with stunning curb appeal and a brand-new driveway offering additional parking. The property sits back off the road, ensuring privacy within its fully fenced backyard. A beautifully bricked patio, accessible from the kitchen, sunroom, and laundry, enhances the ease of living and entertaining. For added convenience, the home includes a whole-house generator and a two-car garage with custom built-ins for storage and organization. Multiple large storage closets are strategically placed throughout the home, catering to all your organizational needs. This entertainers dream, combines sophisticated design with practical features. Its prime location off Timothy Road offers easy access to local amenities and schools making it an ideal choice for those seeking a blend of tranquility and convenience.
Contact an agent
Home facts
- Year built:1983
- Listing ID #:10596685
- Updated:January 17, 2026 at 11:57 AM
Rooms and interior
- Bedrooms:4
- Total bathrooms:4
- Full bathrooms:3
- Half bathrooms:1
- Living area:3,823 sq. ft.
Heating and cooling
- Cooling:Central Air, Electric
- Heating:Central
Structure and exterior
- Roof:Composition
- Year built:1983
- Building area:3,823 sq. ft.
- Lot area:1.16 Acres
Schools
- High school:Clarke Central
- Middle school:Clarke
- Elementary school:Timothy
Utilities
- Water:Private, Public, Well
- Sewer:Public Sewer
Finances and disclosures
- Price:$1,150,000
- Price per sq. ft.:$300.81
- Tax amount:$8,389 (2025)
New listings near 132 Branford Place
- New
 $21,000Active0.01 Acres
$21,000Active0.01 Acres225 Oak Street #8, Athens, GA 30601
MLS# 10674225Listed by: Titan Realty Advisors - New
 $157,500Active1 beds 1 baths618 sq. ft.
$157,500Active1 beds 1 baths618 sq. ft.297 Peabody Street #BUILDING 2, UNIT 4, Athens, GA 30605
MLS# 10674040Listed by: Corcoran Classic Living - New
 $70,000Active0.7 Acres
$70,000Active0.7 Acres380 University Cir Circle, Athens, GA 30605
MLS# CL347066Listed by: GREATER ATHENS PROPERTIES - New
 $395,000Active4 beds 4 baths3,170 sq. ft.
$395,000Active4 beds 4 baths3,170 sq. ft.123 Buckeye Branch, Athens, GA 30605
MLS# 10673968Listed by: Coldwell Banker Upchurch Rlty. - Coming Soon
 $425,000Coming Soon3 beds 2 baths
$425,000Coming Soon3 beds 2 baths255 Bob Holman Road, Athens, GA 30607
MLS# 10673962Listed by: Knightsbridge Realty LLC - New
 $334,500Active2 beds 3 baths1,856 sq. ft.
$334,500Active2 beds 3 baths1,856 sq. ft.150 The Preserve Drive #H2, Athens, GA 30606
MLS# 10673638Listed by: Coldwell Banker Upchurch Rlty. - New
 $310,000Active4 beds 2 baths1,624 sq. ft.
$310,000Active4 beds 2 baths1,624 sq. ft.330 Midway Road, Athens, GA 30605
MLS# CL346798Listed by: RENT ATHENS, LLC - New
 $21,000Active0.01 Acres
$21,000Active0.01 Acres225 Oak Street, Athens, GA 30601
MLS# CL346983Listed by: TITAN REALTY ADVISORS - New
 $400,000Active3 beds 3 baths1,717 sq. ft.
$400,000Active3 beds 3 baths1,717 sq. ft.135 Mcduffie Drive, Athens, GA 30605
MLS# 10673043Listed by: RAC Properties of Athens, Inc. - New
 $310,000Active5 beds 4 baths2,492 sq. ft.
$310,000Active5 beds 4 baths2,492 sq. ft.245 Hilltop Road, Athens, GA 30605
MLS# CL346801Listed by: RENT ATHENS, LLC
