139 Lake Forest Drive, Athens, GA 30607
Local realty services provided by:ERA Strother Real Estate
Listed by: susan ayers
Office: clickit realty
MLS#:CM1025740
Source:NC_CCAR
Price summary
- Price:$535,000
- Price per sq. ft.:$119.66
About this home
Welcome to 139 Lake Forest Dr. – Your Private Retreat in the Heart of Athens Nestled in the highly sought-after Lake Forest neighborhood, this exceptional 5-bedroom, 3.5-bath home offers the perfect balance of Southern charm, modern updates, and unbeatable location. Situated on a desirable corner lot with mature landscaping and a two-level fenced backyard, this property is a true sanctuary just minutes from downtown Athens, UGA, and the new medical campus. Step inside to an expansive, light-filled layout featuring hardwood and tile floors in the main living areas, brand-new carpet in the bedrooms, and fresh new interior and exterior paint throughout. The heart of the home boasts a spacious living area with a cozy fireplace, a gourmet kitchen, walk-in pantry, and NEW stainless steel appliances—including a wine cooler—plus a sunny breakfast nook overlooking the serene backyard. The main level includes four generously sized bedrooms, including a luxurious primary suite with tray ceilings, walk-in closet, and a large spacious shower. Upstairs, you'll find a private suite with an oversized bathroom, sitting area, and bedroom—ideal for teens, guests, or a home office. Enjoy year-round comfort with four new HVAC systems installed in the past year (over $30K in upgrades!) and relax in the tile-floored sunroom flooded with natural light from skylights and picture windows. A formal dining room, dedicated laundry area, two-car garage, and circular drive round out the home’s thoughtful layout. Community amenities are abundant: explore wooded nature trails, a tranquil pond with outdoor fireplace and picnic tables, fenced tennis courts, and open green spaces perfect for play and recreation. Wildlife lovers and birdwatchers will appreciate the surrounding natural areas and wetlands. Zoned for highly rated Clarke County schools including Burney-Harris-Lyons Middle, just across the street from the neighborhood entrance, and only minutes to Normal Town’s restaurants, shops, and coffee spots. This move-in ready gem checks every box—style, space, location, and community. Schedule your private tour of 139 Lake Forest Dr. today and experience Athens living at its best!
Contact an agent
Home facts
- Year built:1976
- Listing ID #:CM1025740
- Added:126 day(s) ago
- Updated:February 20, 2026 at 11:09 AM
Rooms and interior
- Bedrooms:5
- Total bathrooms:4
- Full bathrooms:3
- Half bathrooms:1
- Living area:4,471 sq. ft.
Heating and cooling
- Cooling:Central Air, Heat Pump
- Heating:Forced Air, Heat Pump, Heating
Structure and exterior
- Year built:1976
- Building area:4,471 sq. ft.
- Lot area:0.5 Acres
Schools
- High school:Clarke Central
- Middle school:Burney-Harris-Lyons
- Elementary school:Oglethorpe Avenue
Finances and disclosures
- Price:$535,000
- Price per sq. ft.:$119.66
New listings near 139 Lake Forest Drive
- New
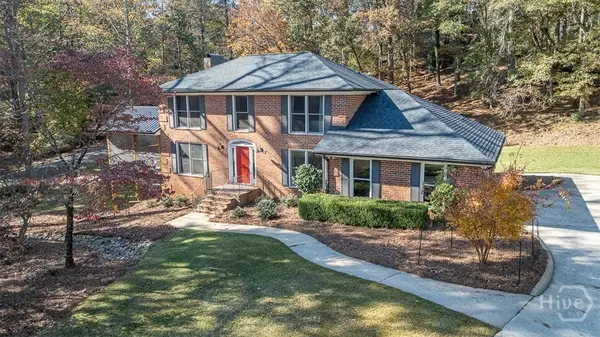 $550,000Active4 beds 4 baths2,721 sq. ft.
$550,000Active4 beds 4 baths2,721 sq. ft.330 Stoneland Drive, Athens, GA 30606
MLS# CL349520Listed by: JOINER & ASSOCIATES, REALTORS - New
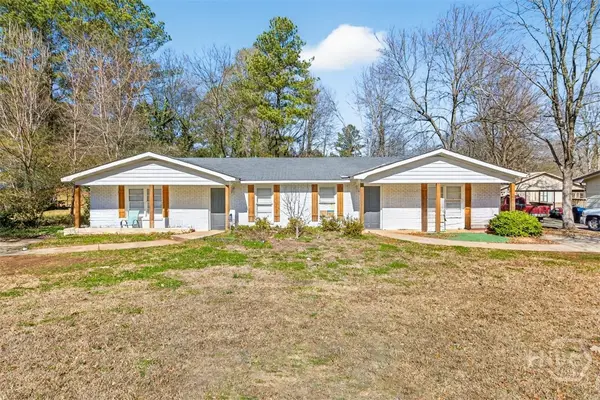 $285,000Active4 beds 2 baths1,856 sq. ft.
$285,000Active4 beds 2 baths1,856 sq. ft.540 Aubrey Drive, Athens, GA 30606
MLS# CL349377Listed by: KELLER WILLIAMS GREATER ATHENS - New
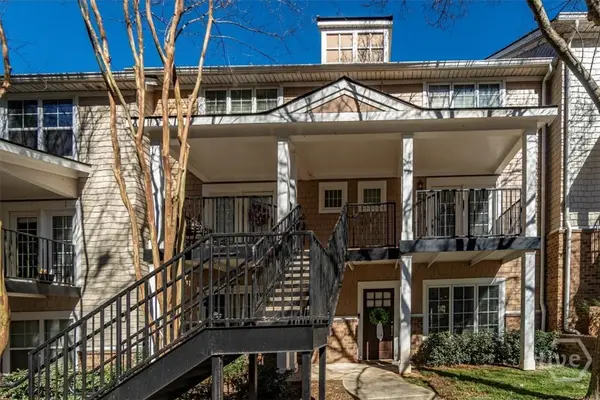 $329,000Active3 beds 3 baths1,406 sq. ft.
$329,000Active3 beds 3 baths1,406 sq. ft.1035 Barnett Shoals #911 Road #911, Athens, GA 30605
MLS# CL349497Listed by: EXP REALTY LLC - New
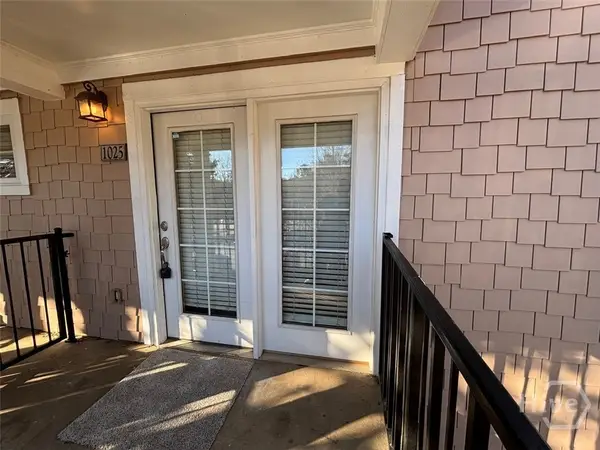 $318,000Active3 beds 3 baths1,406 sq. ft.
$318,000Active3 beds 3 baths1,406 sq. ft.1035 Barnett Shoals Road #1025, Athens, GA 30605
MLS# CL349344Listed by: 5MARKET REALTY 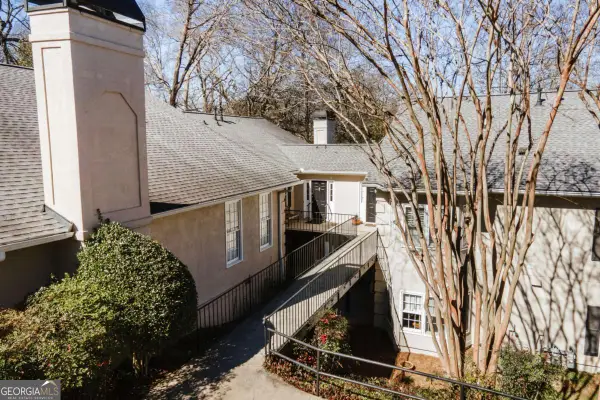 $550,000Pending2 beds 2 baths1,690 sq. ft.
$550,000Pending2 beds 2 baths1,690 sq. ft.303 Church Street #6, Athens, GA 30605
MLS# 10694514Listed by: Coldwell Banker Upchurch Realty- New
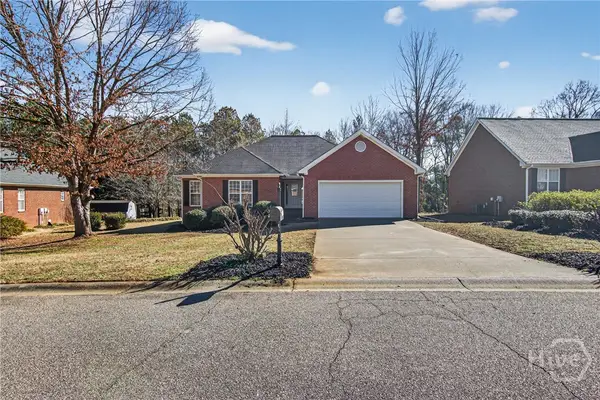 $375,000Active4 beds 2 baths1,766 sq. ft.
$375,000Active4 beds 2 baths1,766 sq. ft.310 Woodgrove Drive, Athens, GA 30605
MLS# CL349290Listed by: KELLER WILLIAMS GREATER ATHENS - New
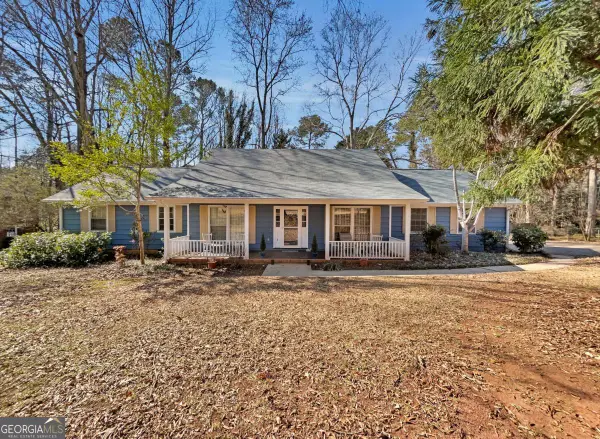 $445,000Active4 beds 3 baths2,802 sq. ft.
$445,000Active4 beds 3 baths2,802 sq. ft.306 Cedar Springs Drive, Athens, GA 30605
MLS# 10694190Listed by: Keller Williams Greater Athens - New
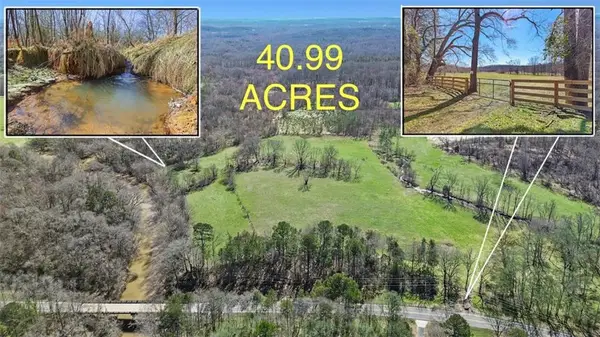 $615,000Active40.99 Acres
$615,000Active40.99 Acres0 New Kings Bridge, Athens, GA 30607
MLS# 7721228Listed by: EXP REALTY, LLC. - New
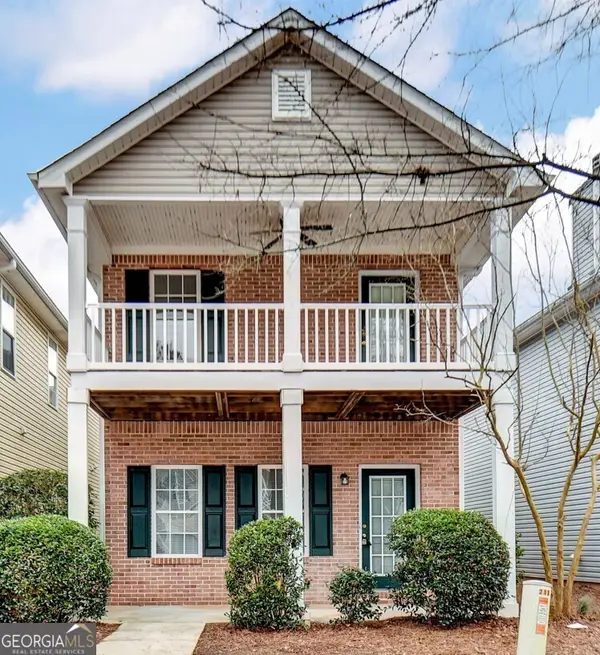 $310,000Active3 beds 2 baths1,900 sq. ft.
$310,000Active3 beds 2 baths1,900 sq. ft.215 Milford Drive, Athens, GA 30605
MLS# 10693792Listed by: Keller Williams Greater Athens - New
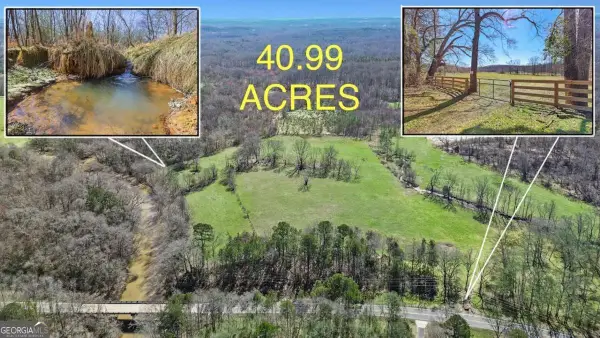 $615,000Active40.99 Acres
$615,000Active40.99 Acres0 New Kings Bridge #9, Athens, GA 30607
MLS# 10693840Listed by: eXp Realty

