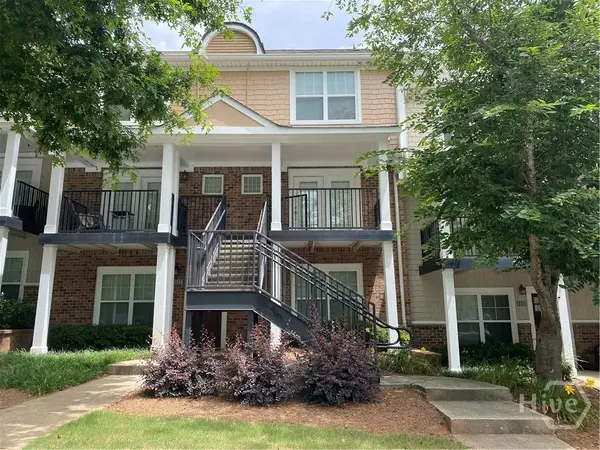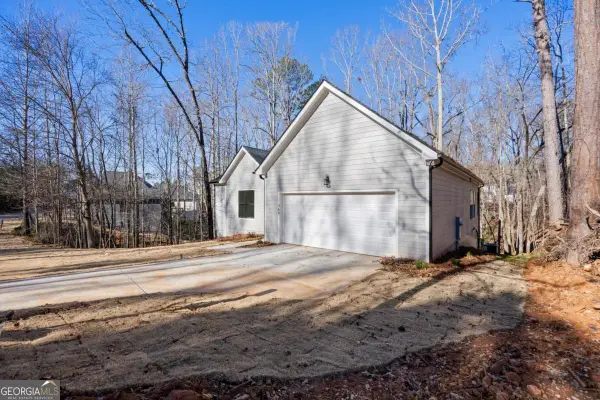155 Red Bluff Drive, Athens, GA 30607
Local realty services provided by:ERA Strother Real Estate
Listed by: stephen molloy
Office: homesmart
MLS#:CL346345
Source:NC_CCAR
Price summary
- Price:$559,000
- Price per sq. ft.:$199.57
About this home
• Quiet neighborhood, no through traffic • Upscale finishes • Designer kitchen w/ quartz countertops & backsplash • Mother-of-pearl–lined range hood • Engineered hardwood & LVP flooring (no carpet) • New high-BTU HVAC • Whisper-quiet bath fans • Smart fingerprint door lock • Low-maintenance fenced yard • Beautiful landscaping • Ultravation PCO air purification system • Freshly cleaned ducts • Monthly HOA fee covers property's lawn care, weed prevention, trash & more... • // • Upscale living meets unbeatable convenience just minutes from downtown Athens, Piedmont Hospital, & Loop 10. Everyday needs are at your doorstep w/ the new walkable Publix shopping center & local restaurants only a short stroll away. Built in 2017, this 3BR/2.5BA home + large bonus blends charm & modern efficiency. Features include a double-sided stone fireplace, quartz kitchen, main-level primary suite w/ garden tub, & fenced yard w/ covered porch. Community pool, tennis, dog park, & sidewalks.
Contact an agent
Home facts
- Year built:2017
- Listing ID #:CL346345
- Added:86 day(s) ago
- Updated:January 11, 2026 at 05:46 AM
Rooms and interior
- Bedrooms:4
- Total bathrooms:3
- Full bathrooms:2
- Half bathrooms:1
- Living area:2,801 sq. ft.
Heating and cooling
- Cooling:Central Air, Heat Pump
- Heating:Heat Pump, Heating
Structure and exterior
- Year built:2017
- Building area:2,801 sq. ft.
- Lot area:0.25 Acres
Schools
- High school:Clarke Central
- Middle school:Burney-Harris-Lyons
- Elementary school:Whitehead Road Elementary
Finances and disclosures
- Price:$559,000
- Price per sq. ft.:$199.57
New listings near 155 Red Bluff Drive
- New
 $485,000Active4 beds 3 baths2,279 sq. ft.
$485,000Active4 beds 3 baths2,279 sq. ft.236 Towns Walk Drive, Athens, GA 30606
MLS# CL346479Listed by: HOMESMART - Coming Soon
 $299,000Coming Soon-- beds -- baths
$299,000Coming Soon-- beds -- baths120 Essex Court, Athens, GA 30605
MLS# 7702313Listed by: BEST REALTY SPECIALISTS, INC. - New
 $575,000Active4 beds 3 baths1,932 sq. ft.
$575,000Active4 beds 3 baths1,932 sq. ft.655 Oglethorpe Avenue, Athens, GA 30606
MLS# CL346330Listed by: CORCORAN CLASSIC LIVING - New
 $275,000Active3 beds 1 baths1,361 sq. ft.
$275,000Active3 beds 1 baths1,361 sq. ft.830 Whitehall Road, Athens, GA 30605
MLS# 7702085Listed by: GA REALTY, LLC. - New
 $262,000Active2 beds 3 baths1,120 sq. ft.
$262,000Active2 beds 3 baths1,120 sq. ft.1035 Barnett Shoals Road #125, Athens, GA 30605
MLS# CL346502Listed by: DILLARD REALTY, INC. - New
 $585,000Active3 beds 2 baths1,884 sq. ft.
$585,000Active3 beds 2 baths1,884 sq. ft.360 Ansley Drive, Athens, GA 30605
MLS# 10669085Listed by: Coldwell Banker Upchurch Rlty. - New
 $240,000Active2 beds 2 baths972 sq. ft.
$240,000Active2 beds 2 baths972 sq. ft.1055 Baxter Street #506, Athens, GA 30606
MLS# 10669093Listed by: Woodall Realty Group - New
 $1,475,000Active4 beds 2 baths3,731 sq. ft.
$1,475,000Active4 beds 2 baths3,731 sq. ft.362 Cloverhurst Avenue, Athens, GA 30606
MLS# 10668979Listed by: Dwell Real Estate - New
 $1,475,000Active4 beds 2 baths3,731 sq. ft.
$1,475,000Active4 beds 2 baths3,731 sq. ft.362 W Cloverhurst Avenue, Athens, GA 30606
MLS# CL344907Listed by: DWELL REAL ESTATE - New
 $1,475,000Active4 beds 2 baths3,731 sq. ft.
$1,475,000Active4 beds 2 baths3,731 sq. ft.362 W Cloverhurst Avenue, Athens, GA 30606
MLS# CL344907Listed by: DWELL REAL ESTATE
