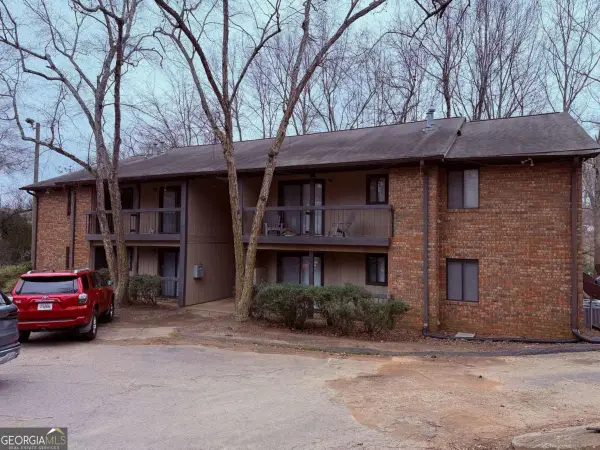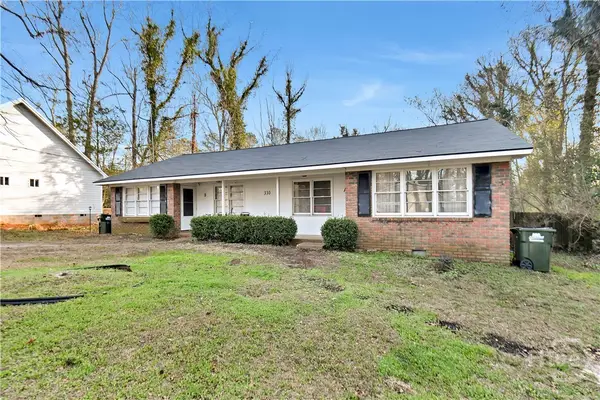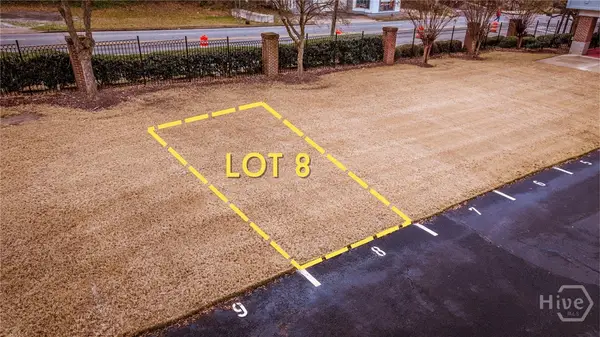157 Wakefield Trace, Athens, GA 30605
Local realty services provided by:ERA Kings Bay Realty
157 Wakefield Trace,Athens, GA 30605
$319,000
- 3 Beds
- 2 Baths
- - sq. ft.
- Single family
- Sold
Listed by: jana lowery
Office: v. low properties inc.
MLS#:10597911
Source:METROMLS
Sorry, we are unable to map this address
Price summary
- Price:$319,000
About this home
MOTIVATED SELLER!! Welcome to your new home SO conveniently located just MINUTES to everything East side Athens has to offer: UGA Vet School, New Kroger Marketplace, State Botanical Gardens of Georgia, UGA ball fields and Golf Course, and more! This adorable, VERY WELL MAINTAINED home is just waiting for the perfect buyer to enjoy the upgrades and enhancements this seller has worked so hard on! The front entry welcomes you to a greeting foyer space that flows seamlessly into the living room, dining area, and kitchen. The vaulted ceilinged living room hosts a beautiful fireplace as the centerpiece of the living area. The dining area is bright and lovely with a new, custom built wooden breakfast banquette seating complete with hand made cushions to really make this keeping area complete. The kitchen is a generous space that has many different prep spaces and works for all groups while entertaining. The back doors open into your own private deck and fenced in backyard complete with a tree canopy that is perfect for grilling, bonfires, and your beloved furry family members to play. The split bedroom plan gives privacy to each area. The primary ensuite includes: dual vanities, garden tub, and separate shower. The secondary bedroom has an added desk nook for extra space. The third bedroom is very inviting with its oversized windows and lunette window on top to provide the upmost light. This home has been lovingly well kept and is waiting for the next homeowner to enjoy and preserve its wonderful attributes! DON'T FORGET TO ASK ABOUT OUR PREFERRED LENDER'S ONE YEAR BUY DOWN PROGRAM!!
Contact an agent
Home facts
- Year built:1999
- Listing ID #:10597911
- Updated:January 18, 2026 at 07:44 AM
Rooms and interior
- Bedrooms:3
- Total bathrooms:2
- Full bathrooms:2
Heating and cooling
- Cooling:Ceiling Fan(s), Central Air
- Heating:Central
Structure and exterior
- Roof:Composition
- Year built:1999
Schools
- High school:Cedar Shoals
- Middle school:Hilsman
- Elementary school:Barnett Shoals
Utilities
- Water:Public
- Sewer:Public Sewer
Finances and disclosures
- Price:$319,000
- Tax amount:$3,721 (24)
New listings near 157 Wakefield Trace
- New
 $689,000Active4 beds 5 baths5,714 sq. ft.
$689,000Active4 beds 5 baths5,714 sq. ft.320 Millstone Circle, Athens, GA 30605
MLS# 10674587Listed by: Keller Williams Greater Athens - New
 $21,000Active0.01 Acres
$21,000Active0.01 Acres225 Oak Street #8, Athens, GA 30601
MLS# 10674225Listed by: Titan Realty Advisors - New
 $157,500Active1 beds 1 baths618 sq. ft.
$157,500Active1 beds 1 baths618 sq. ft.297 Peabody Street #BUILDING 2, UNIT 4, Athens, GA 30605
MLS# 10674040Listed by: Corcoran Classic Living - New
 $70,000Active0.7 Acres
$70,000Active0.7 Acres380 University Cir Circle, Athens, GA 30605
MLS# CL347066Listed by: GREATER ATHENS PROPERTIES - New
 $395,000Active4 beds 4 baths3,170 sq. ft.
$395,000Active4 beds 4 baths3,170 sq. ft.123 Buckeye Branch, Athens, GA 30605
MLS# 10673968Listed by: Coldwell Banker Upchurch Rlty. - Coming Soon
 $425,000Coming Soon3 beds 2 baths
$425,000Coming Soon3 beds 2 baths255 Bob Holman Road, Athens, GA 30607
MLS# 10673962Listed by: Knightsbridge Realty LLC - New
 $334,500Active2 beds 3 baths1,856 sq. ft.
$334,500Active2 beds 3 baths1,856 sq. ft.150 The Preserve Drive #H2, Athens, GA 30606
MLS# 10673638Listed by: Coldwell Banker Upchurch Rlty. - New
 $310,000Active4 beds 2 baths1,624 sq. ft.
$310,000Active4 beds 2 baths1,624 sq. ft.330 Midway Road, Athens, GA 30605
MLS# CL346798Listed by: RENT ATHENS, LLC - New
 $21,000Active0.01 Acres
$21,000Active0.01 Acres225 Oak Street, Athens, GA 30601
MLS# CL346983Listed by: TITAN REALTY ADVISORS - New
 $400,000Active3 beds 3 baths1,717 sq. ft.
$400,000Active3 beds 3 baths1,717 sq. ft.135 Mcduffie Drive, Athens, GA 30605
MLS# 10673043Listed by: RAC Properties of Athens, Inc.
