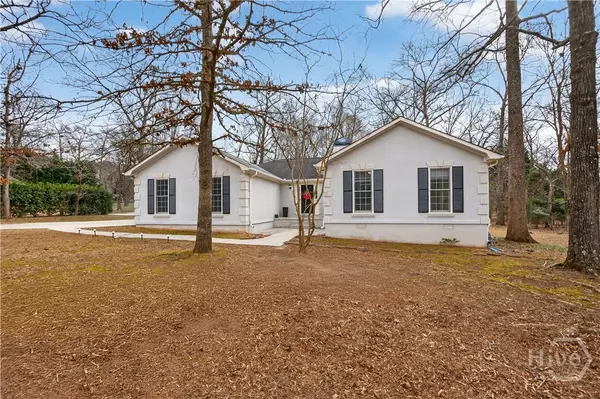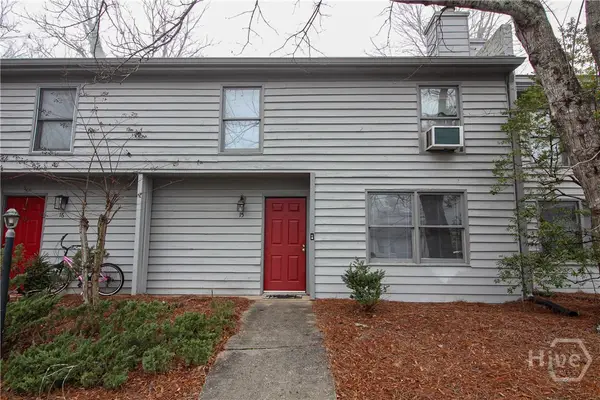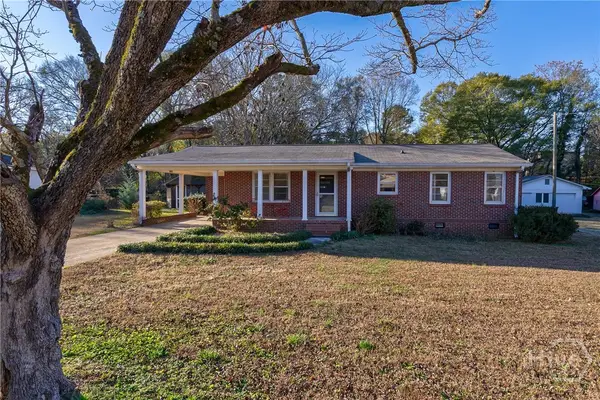170 Brookwood Drive, Athens, GA 30605
Local realty services provided by:ERA Kings Bay Realty
170 Brookwood Drive,Athens, GA 30605
$397,000
- 5 Beds
- 3 Baths
- 2,473 sq. ft.
- Single family
- Pending
Listed by: danielle towers
Office: greater athens properties
MLS#:10618655
Source:METROMLS
Price summary
- Price:$397,000
- Price per sq. ft.:$160.53
About this home
Green Acres!!! This versatile home combines thoughtful finishes and abundant living space, perfect for everyday life and entertaining. Inside you'll find quality flooring throughout (LVP, tile, and hardwood), a formal dining room, a dedicated media room, and a beautiful eat-in kitchen with custom cabinets that flows into a large family room. The family room features built-ins and 9foot ceilings with exposed beams, creating an inviting focal point for gatherings. The fully finished basement has its own entrance at the screened porch and functions like a separate living space: full kitchen, two bedrooms, and full bath. Outdoors, the private, fully fenced backyard is a standout with multiple storage sheds (one easily converted to a hangout), a fenced garden plot ready for planting, and an included chicken coop for fresh eggs... if that's your sort of thing! Conveniently located just minutes from the UGA Veterinary School, this property offers flexible spaces for home offices, playrooms, and roomy areas for pets and kids.
Contact an agent
Home facts
- Year built:1965
- Listing ID #:10618655
- Updated:January 08, 2026 at 11:21 AM
Rooms and interior
- Bedrooms:5
- Total bathrooms:3
- Full bathrooms:2
- Half bathrooms:1
- Living area:2,473 sq. ft.
Heating and cooling
- Cooling:Central Air, Electric, Heat Pump
- Heating:Central, Electric, Heat Pump
Structure and exterior
- Roof:Composition
- Year built:1965
- Building area:2,473 sq. ft.
Schools
- High school:Cedar Shoals
- Middle school:Hilsman
- Elementary school:Barnett Shoals
Utilities
- Water:Public
- Sewer:Septic Tank
Finances and disclosures
- Price:$397,000
- Price per sq. ft.:$160.53
- Tax amount:$4,268 (24)
New listings near 170 Brookwood Drive
- New
 $449,000Active3 beds 2 baths1,044 sq. ft.
$449,000Active3 beds 2 baths1,044 sq. ft.1226 W Broad Street, Athens, GA 30606
MLS# CL346294Listed by: STIRLING REAL ESTATE ADVISORS - New
 $294,500Active2 beds 1 baths1,484 sq. ft.
$294,500Active2 beds 1 baths1,484 sq. ft.8471 Macon Highway, Athens, GA 30606
MLS# CL346102Listed by: LGM L.L.C. - New
 $294,500Active2 beds 1 baths1,484 sq. ft.
$294,500Active2 beds 1 baths1,484 sq. ft.8471 Macon Highway, Athens, GA 30606
MLS# CL346102Listed by: LGM L.L.C. - New
 $300,000Active4 beds 2 baths2,376 sq. ft.
$300,000Active4 beds 2 baths2,376 sq. ft.160 Westwood Drive, Athens, GA 30606
MLS# CL346030Listed by: WOODALL REALTY GROUP - New
 $300,000Active4 beds 2 baths2,376 sq. ft.
$300,000Active4 beds 2 baths2,376 sq. ft.160 Westwood Drive, Athens, GA 30606
MLS# CL346030Listed by: WOODALL REALTY GROUP - New
 $364,900Active4 beds 3 baths2,111 sq. ft.
$364,900Active4 beds 3 baths2,111 sq. ft.149 Buttonwood Loop, Athens, GA 30605
MLS# CL346257Listed by: EXP REALTY LLC - New
 $369,000Active3 beds 2 baths1,708 sq. ft.
$369,000Active3 beds 2 baths1,708 sq. ft.245 Felton Circle, Athens, GA 30605
MLS# 10667060Listed by: Coldwell Banker Upchurch Rlty. - New
 $249,000Active2 beds 2 baths1,226 sq. ft.
$249,000Active2 beds 2 baths1,226 sq. ft.1775 S Milledge #15, Athens, GA 30605
MLS# CL346221Listed by: COLDWELL BANKER UPCHURCH REALTY - New
 $364,900Active4 beds 3 baths2,111 sq. ft.
$364,900Active4 beds 3 baths2,111 sq. ft.149 Buttonwood Loop, Athens, GA 30605
MLS# CL346257Listed by: EXP REALTY LLC  $310,000Active3 beds 2 baths1,144 sq. ft.
$310,000Active3 beds 2 baths1,144 sq. ft.175 Northcrest Drive, Athens, GA 30601
MLS# CL345365Listed by: HOMESMART
