184 Hillsborough Drive, Athens, GA 30606
Local realty services provided by:ERA Strother Real Estate
Listed by: carolyn abney
Office: keller williams greater athens
MLS#:CL344091
Source:NC_CCAR
Price summary
- Price:$439,900
- Price per sq. ft.:$194.3
About this home
Introducing an easy-living residence quietly nestled on a cul-de-sac within the ever-desirable Woodhaven neighborhood. Move-in ready, this welcoming home reveals a flowing formal plan enhanced by all-new interior paint. This thoughtful configuration offers defined spaces ideal for entertaining, while also creating comfortable areas for more intimate gatherings. A gracious foyer greets you, flanked by the formal dining room, and guides you along gleaming hardwood floors to the expansive great room. Designed for everyday living, the inviting living area is highlighted by a cozy fireplace creating the perfect ambiance, and also provides a convenient powder room for guests. The bright eat-in kitchen is perfectly equipped for the home chef and brimming with features. Newly installed track lighting, abundant custom cabinetry—including floor-to-ceiling pantry cabinets for maximum storage—expansive tile countertops, and a full appliance package with refrigerator all come together to create a functional and inspiring workspace. A cheerful breakfast room with a charming bay window extends from the kitchen, capturing natural light and adding a touch of warmth. Just off the great room awaits your private haven: the owner’s suite. Offering generous proportions for unwinding, this restful retreat includes an ensuite full bath appointed with a dual-sink vanity, an upgraded therapeutic tub, a separate shower, and a large closet enhanced with a shelving system. The second floor hosts three additional cozy bedrooms, each with its own unique character. Collectively, they offer plush carpeting, ample closet space, ceiling fans, and easy access to the hall full bath. For added convenience, laundry connections are also located on this level. A delightful surprise awaits on the daylight terrace level, presenting an exceptional opportunity to finish the space to your exact specifications. This lower level also provides access to the 2-car garage, additional storage, and laundry room. Outdoor living is equally appealing, with multiple spaces to enjoy the vibrant scenery—whether on the private rear deck, the terrace-level patio, or the welcoming rocking-chair front porch. Set on a .38-acre lot adorned with a lush, sodded front yard, irrigation system, and professional landscaping, the home is the total package. Additional notable highlights include updated HVAC systems installed in 2024. One can’t help but acknowledge the unparalleled location—offering direct access to Atlanta Highway, Loop 10, local restaurants, and placing you less than 10 minutes from UGA. Known for its outstanding amenities, this sought-after community showcases a cabana-style swimming pool lined with lounge chairs and secure, fenced-in tennis courts—perfect for a friendly match or even a game of pickleball. Woodhaven delivers the best of in-town living while maintaining a peaceful, relaxing environment you’ll cherish for years to come.
Contact an agent
Home facts
- Year built:1993
- Listing ID #:CL344091
- Added:84 day(s) ago
- Updated:February 24, 2026 at 12:58 AM
Rooms and interior
- Bedrooms:4
- Total bathrooms:3
- Full bathrooms:2
- Half bathrooms:1
- Living area:2,264 sq. ft.
Heating and cooling
- Cooling:Central Air
- Heating:Electric, Heating
Structure and exterior
- Roof:Composition
- Year built:1993
- Building area:2,264 sq. ft.
- Lot area:0.38 Acres
Schools
- High school:Clarke Central
- Middle school:Clarke Middle
- Elementary school:Timothy Road Elementary
Finances and disclosures
- Price:$439,900
- Price per sq. ft.:$194.3
New listings near 184 Hillsborough Drive
- New
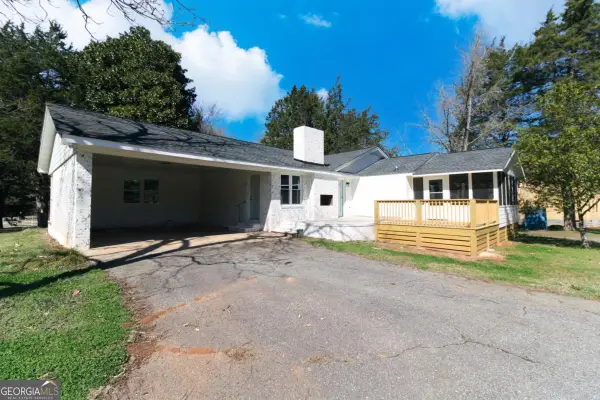 $565,000Active3 beds 3 baths3,542 sq. ft.
$565,000Active3 beds 3 baths3,542 sq. ft.100 Williamsburg Lane, Athens, GA 30605
MLS# 10696987Listed by: Greater Athens Properties - New
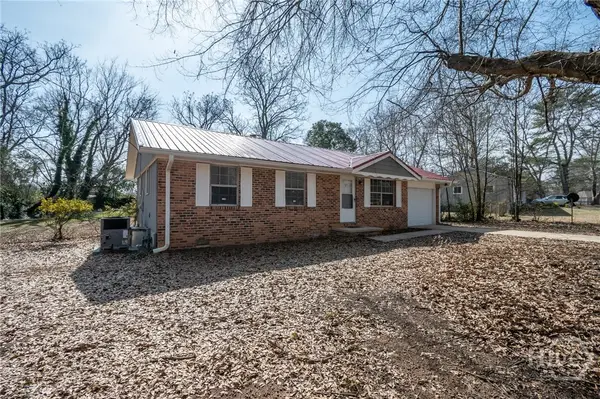 $225,000Active3 beds 1 baths950 sq. ft.
$225,000Active3 beds 1 baths950 sq. ft.160 Morningview Circle, Athens, GA 30605
MLS# CL349676Listed by: AGA PROPERTIES - New
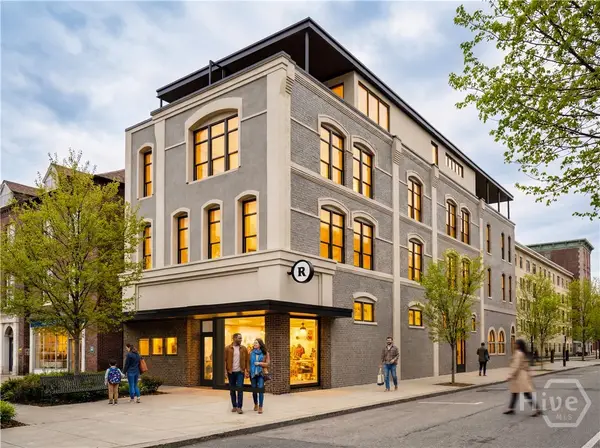 $1,294,800Active2 beds 1 baths1,112 sq. ft.
$1,294,800Active2 beds 1 baths1,112 sq. ft.283 East Clayton Street #204, Athens, GA 30601
MLS# CL349677Listed by: COLLEGETOWN PROPERTIES LLC - New
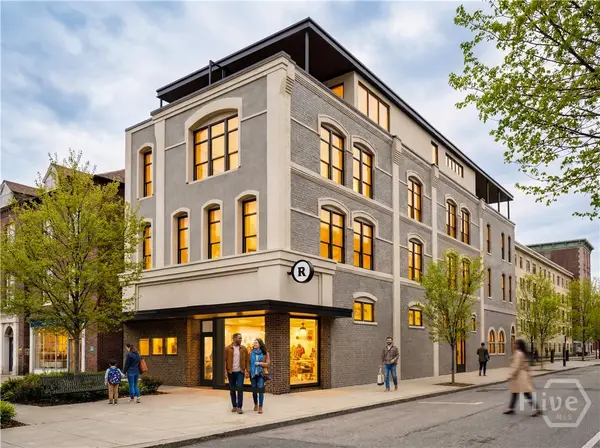 $682,500Active1 beds 1 baths580 sq. ft.
$682,500Active1 beds 1 baths580 sq. ft.283 East Clayton Street #203, Athens, GA 30601
MLS# CL349678Listed by: COLLEGETOWN PROPERTIES LLC - New
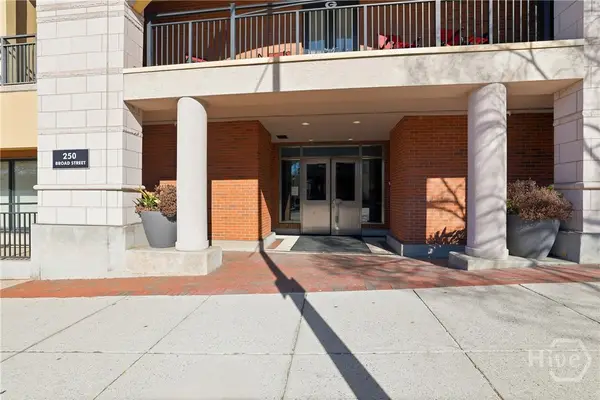 $750,000Active2 beds 2 baths770 sq. ft.
$750,000Active2 beds 2 baths770 sq. ft.250 W Broad Street #405, Athens, GA 30601
MLS# CL348661Listed by: ANSLEY REAL ESTATE CHRISTIE'S - New
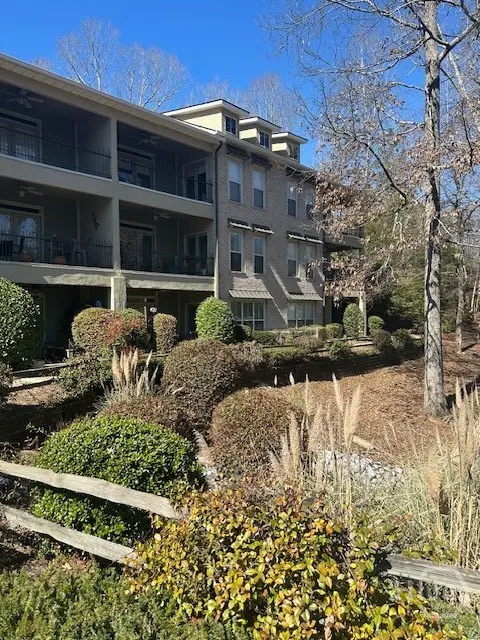 $365,000Active3 beds 2 baths1,680 sq. ft.
$365,000Active3 beds 2 baths1,680 sq. ft.125 Wood Lake Drive #201, Athens, GA 30606
MLS# CL349629Listed by: DILLARD REALTY, INC. - New
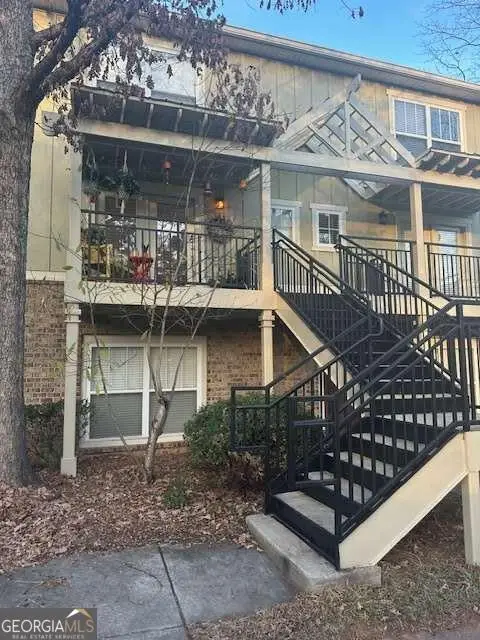 $315,000Active3 beds 3 baths
$315,000Active3 beds 3 baths490 Barnett Shoals Road #411, Athens, GA 30605
MLS# 10696334Listed by: Dillard Realty, Inc. - New
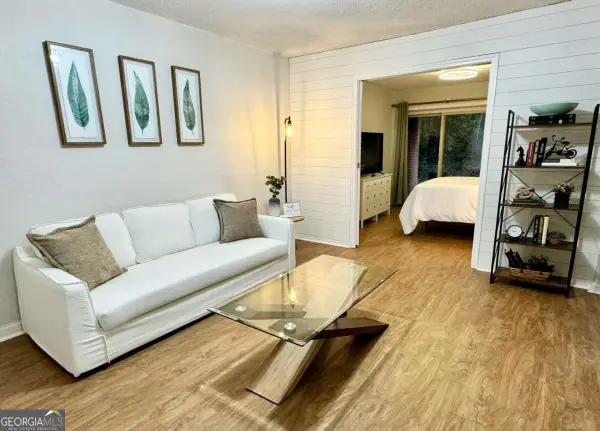 $215,000Active2 beds 1 baths795 sq. ft.
$215,000Active2 beds 1 baths795 sq. ft.250 Little Street #D107, Athens, GA 30605
MLS# 10696266Listed by: Virtual Properties Realty.com - New
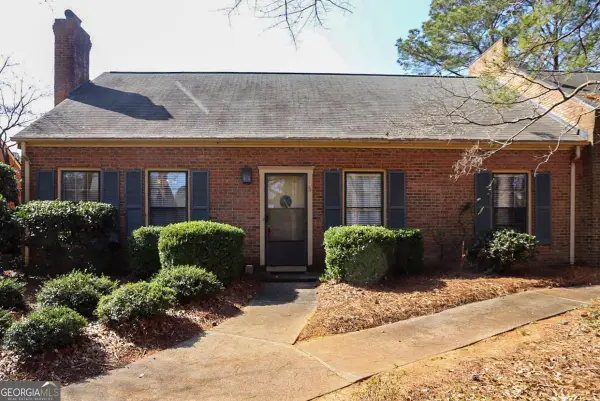 $319,900Active2 beds 2 baths1,349 sq. ft.
$319,900Active2 beds 2 baths1,349 sq. ft.135 S Stratford Drive, Athens, GA 30605
MLS# 10696154Listed by: Keller Williams Greater Athens - New
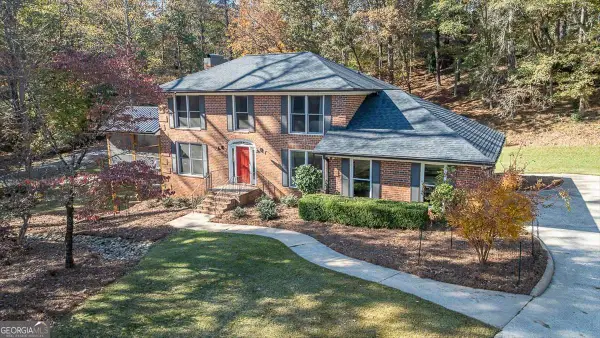 $550,000Active4 beds 4 baths2,721 sq. ft.
$550,000Active4 beds 4 baths2,721 sq. ft.330 Stoneland Drive, Athens, GA 30606
MLS# 10696162Listed by: Joiner and Associates REALTORS, Inc.

