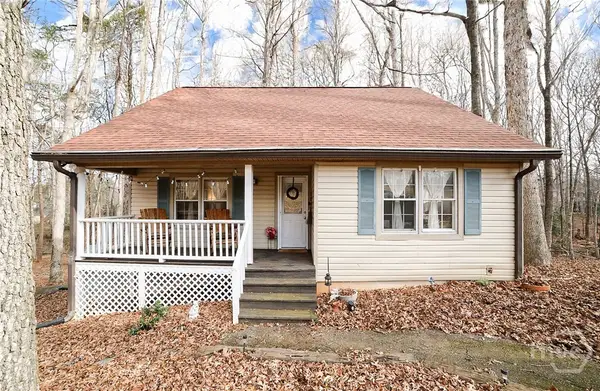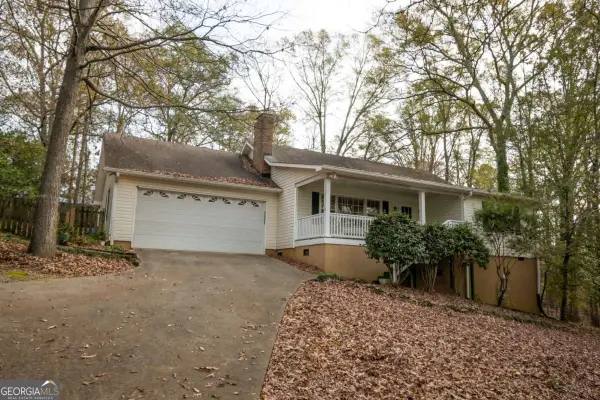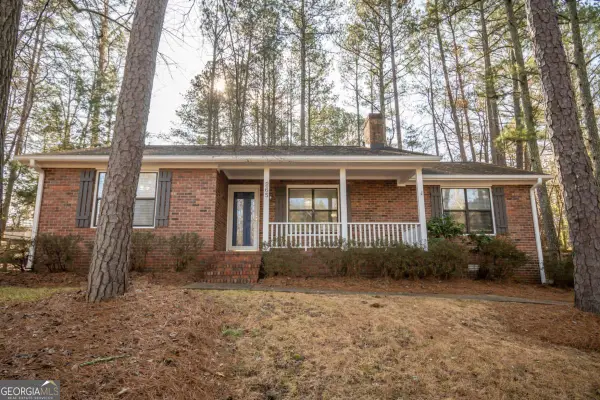200 Rivergrove Parkway #A8, Athens, GA 30605
Local realty services provided by:ERA Hirsch Real Estate Team
Listed by: jared marsden
Office: keller williams greater athens
MLS#:10646428
Source:METROMLS
Price summary
- Price:$285,000
- Price per sq. ft.:$174.63
- Monthly HOA dues:$175
About this home
A rare find in East Athens coveted Rivercrest Commons community --Presenting a Townhome with Daylight Terrace Level and Multiple Exterior Living Areas!!! DETAILS: *3 Bedrooms/3 Full Baths *1632 SqFt. *Year Built: 2005. SPECIAL FEATURES: -Engineered Wood Flooring -Neutral Paint Palette Throughout -Decorative Light Fixtures and Ceiling Fans -Blinds Package -10ft. Ceilings. FLOOR PLAN: -Open, Two Story design and Daylight Basement. -Spacious Living Room completely open to the Kitchen. -The centrally located Kitchen features granite counters that extend to the breakfast bar island with double-basin sink, -stained cabinetry, and complete Appliance Package. APPLIANCES: ~Smooth-top Stove/Oven Combo ~Vent-hood Microwave ~Dishwasher ~Refrigerator. -Just beyond the Kitchen is the first bedroom suite, conveniently on the main. -This spacious Bedroom features carpet flooring, large closest and private French door access to the rear deck. -Just outside the bedroom, but still offering convenient access, is the Full Bath-also ideal for guests. SECOND FLOOR: -2 Bedroom Suites each with their own private Full Bath. -The Primary Suite stands out with extra space for large furniture and a sitting area, and a private full bath complete with dual-sink vanity and a spacious closet. -The Secondary Bedroom also offers its own private Full Bath, carpet flooring and ample closet space. BASEMENT: -Full, Partially Finished with French Doors leading to the Rear Patio. -Concrete Floors, Studded Rec. Room. 8ft.Ceilings. EXTERIOR: -Covered Front Entry, ~Rear Deck, ~Rear Patio, ~Front-of-unit-Parking, ~All Brick Exterior, ~City Water/Sewer, ~All Electric Systems. LOCATION: -Within minutes to UGA Veterinary Teaching Hospital -2 miles from the New Kroger Shopping Center -4 miles to UGA/Downtown Athens. Low maintenance combined with spacious living options is the epitome of this East Athens Townhome.
Contact an agent
Home facts
- Year built:2005
- Listing ID #:10646428
- Updated:January 09, 2026 at 12:03 PM
Rooms and interior
- Bedrooms:3
- Total bathrooms:3
- Full bathrooms:3
- Living area:1,632 sq. ft.
Heating and cooling
- Cooling:Ceiling Fan(s), Central Air, Electric
- Heating:Central, Electric
Structure and exterior
- Roof:Composition
- Year built:2005
- Building area:1,632 sq. ft.
Schools
- High school:Cedar Shoals
- Middle school:Hilsman
- Elementary school:Barnett Shoals
Utilities
- Water:Public, Water Available
- Sewer:Public Sewer, Sewer Available, Sewer Connected
Finances and disclosures
- Price:$285,000
- Price per sq. ft.:$174.63
- Tax amount:$3,827 (2024)
New listings near 200 Rivergrove Parkway #A8
- New
 $329,000Active3 beds 2 baths2,284 sq. ft.
$329,000Active3 beds 2 baths2,284 sq. ft.400 Providence Road, Athens, GA 30606
MLS# CL346245Listed by: H.M.FLETCHER REAL ESTATE - New
 $1,190,000Active4 beds 3 baths5,203 sq. ft.
$1,190,000Active4 beds 3 baths5,203 sq. ft.1090 Scarlet Oak Circle, Athens, GA 30606
MLS# 10668656Listed by: Nabo Realty Inc. - New
 $229,000Active2 beds 2 baths1,088 sq. ft.
$229,000Active2 beds 2 baths1,088 sq. ft.337 Georgetown Drive, Athens, GA 30605
MLS# 10668652Listed by: eXp Realty - New
 $384,900Active3 beds 2 baths2,066 sq. ft.
$384,900Active3 beds 2 baths2,066 sq. ft.157 Holly Hills Court, Athens, GA 30606
MLS# 10668275Listed by: Coldwell Banker Upchurch Rlty. - New
 $280,000Active3 beds 2 baths1,290 sq. ft.
$280,000Active3 beds 2 baths1,290 sq. ft.265 Round Table Road, Athens, GA 30606
MLS# 10668334Listed by: Berkshire Hathaway HomeServices Georgia Properties - New
 $679,900Active4 beds 4 baths2,647 sq. ft.
$679,900Active4 beds 4 baths2,647 sq. ft.132 Poplar Street N, Athens, GA 30606
MLS# 10668211Listed by: Keller Williams Greater Athens - New
 $199,000Active3 beds 2 baths2,464 sq. ft.
$199,000Active3 beds 2 baths2,464 sq. ft.121 Kenwood Drive, Athens, GA 30601
MLS# 10668085Listed by: Solutions First Realty LLC - New
 $199,500Active2 beds 3 baths1,088 sq. ft.
$199,500Active2 beds 3 baths1,088 sq. ft.105 Whitehead Road #25, Athens, GA 30606
MLS# 10667809Listed by: Coldwell Banker Upchurch Rlty. - New
 $619,000Active5 beds 5 baths3,644 sq. ft.
$619,000Active5 beds 5 baths3,644 sq. ft.134 Bent Tree Drive, Athens, GA 30606
MLS# 10667857Listed by: Coldwell Banker Upchurch Rlty. - New
 $274,900Active2 beds 2 baths1,139 sq. ft.
$274,900Active2 beds 2 baths1,139 sq. ft.490 Barnett Shoals Road #726, Athens, GA 30605
MLS# 10667735Listed by: Virtual Properties Realty.Net
