210 Orchard Creek Drive, Athens, GA 30606
Local realty services provided by:ERA Strother Real Estate
210 Orchard Creek Drive,Athens, GA 30606
$545,000
- 4 Beds
- 4 Baths
- - sq. ft.
- Single family
- Sold
Listed by: joe harrison
Office: cardinal real estate advisors
MLS#:CL342271
Source:NC_CCAR
Sorry, we are unable to map this address
Price summary
- Price:$545,000
About this home
In-town convenience and quiet living meet in the cul-de-sac at 210 Orchard Creek Drive! The home has been tastefully updated with an extensive list of improvements and is ready for a new owner to enjoy all it has to offer. The main level of the home is an entertainer's dream with a floorplan that flows effortlessly from room to room. The vaulted ceiling and bookcase are highlights in the living room, and the quartz counters and backsplash make kitchen maintenance a breeze. The master suite is expansive with two custom closets and a remodeled bath. Upstairs are three well-appointed bedrooms and an updated hallway bath. The backyard oasis is fully fenced with a party-ready two tier deck and gazebo. The detached 480 square foot garage has been converted to a studio with a full bathroom and mini split HVAC. Choose your own adventure; use it as a guest suite, rec room, or for additional income as it has been permitted for short term rental use!
Seller is a licensed agent and contractor.
Contact an agent
Home facts
- Year built:1997
- Listing ID #:CL342271
- Added:83 day(s) ago
- Updated:January 14, 2026 at 07:30 AM
Rooms and interior
- Bedrooms:4
- Total bathrooms:4
- Full bathrooms:3
- Half bathrooms:1
Heating and cooling
- Cooling:Central Air, Wall Unit(s)
- Heating:Heating
Structure and exterior
- Year built:1997
Schools
- High school:Clarke Central
- Middle school:Clarke
- Elementary school:Timothy Road
Finances and disclosures
- Price:$545,000
New listings near 210 Orchard Creek Drive
- New
 $459,900Active3 beds 3 baths2,160 sq. ft.
$459,900Active3 beds 3 baths2,160 sq. ft.236 Magnolia Blossom Way, Athens, GA 30606
MLS# 10671173Listed by: Berkshire Hathaway HomeServices Georgia Properties - New
 $1,395,000Active2 beds 2 baths1,560 sq. ft.
$1,395,000Active2 beds 2 baths1,560 sq. ft.1554 Lumpkin Street #1, Athens, GA 30605
MLS# 10671184Listed by: Corcoran Classic Living - New
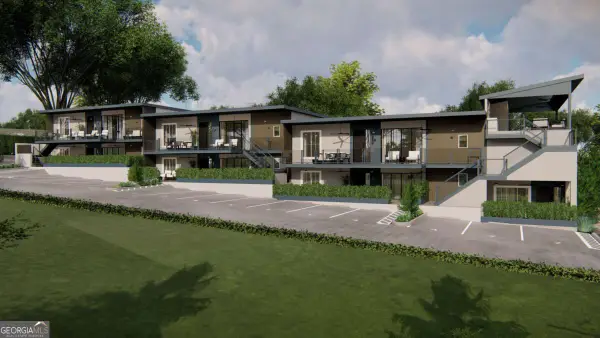 $1,395,000Active3 beds 2 baths1,560 sq. ft.
$1,395,000Active3 beds 2 baths1,560 sq. ft.1554 S Lumpkin Street #2, Athens, GA 30605
MLS# 10671193Listed by: Corcoran Classic Living - New
 $1,450,000Active2 beds 2 baths1,560 sq. ft.
$1,450,000Active2 beds 2 baths1,560 sq. ft.1554 Lumpkin Street #3, Athens, GA 30605
MLS# 10671205Listed by: Corcoran Classic Living - New
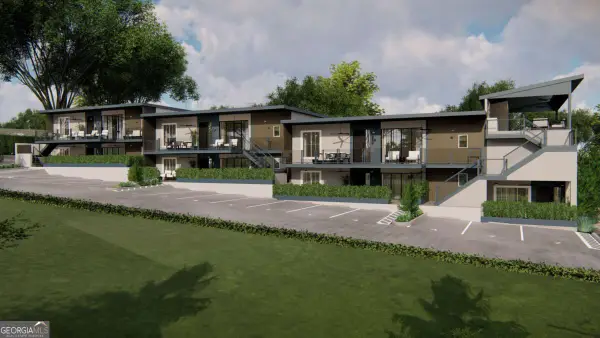 $1,595,000Active2 beds 2 baths1,560 sq. ft.
$1,595,000Active2 beds 2 baths1,560 sq. ft.1554 Lumpkin Street #4, Athens, GA 30605
MLS# 10671210Listed by: Corcoran Classic Living - New
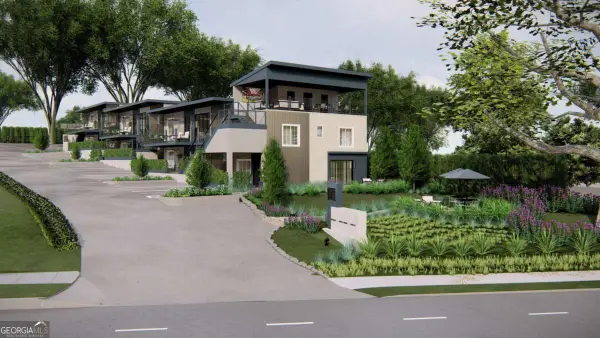 $1,595,000Active2 beds 2 baths1,560 sq. ft.
$1,595,000Active2 beds 2 baths1,560 sq. ft.1554 Lumpkin Street #5, Athens, GA 30605
MLS# 10671221Listed by: Corcoran Classic Living - New
 $1,695,000Active2 beds 2 baths1,560 sq. ft.
$1,695,000Active2 beds 2 baths1,560 sq. ft.1554 Lumpkin Street #6, Athens, GA 30605
MLS# 10671232Listed by: Corcoran Classic Living - New
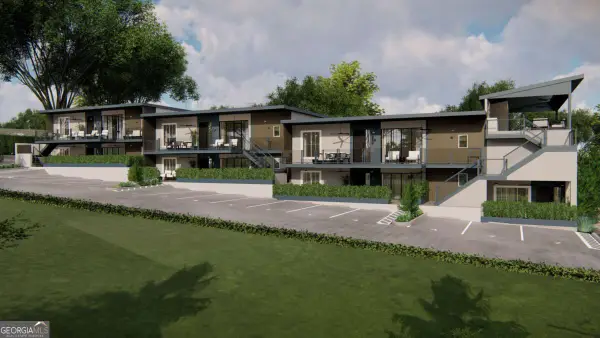 $1,150,000Active1 beds 2 baths1,050 sq. ft.
$1,150,000Active1 beds 2 baths1,050 sq. ft.1554 Lumpkin Street #7, Athens, GA 30605
MLS# 10671242Listed by: Corcoran Classic Living - New
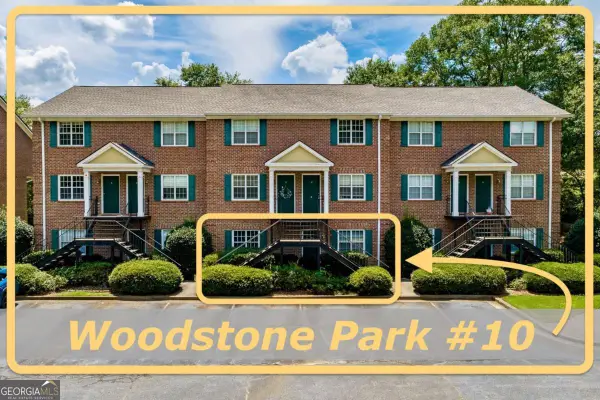 $209,900Active2 beds 2 baths1,056 sq. ft.
$209,900Active2 beds 2 baths1,056 sq. ft.100 Woodstone Drive #10, Athens, GA 30605
MLS# 10671308Listed by: Woodall Realty Group - New
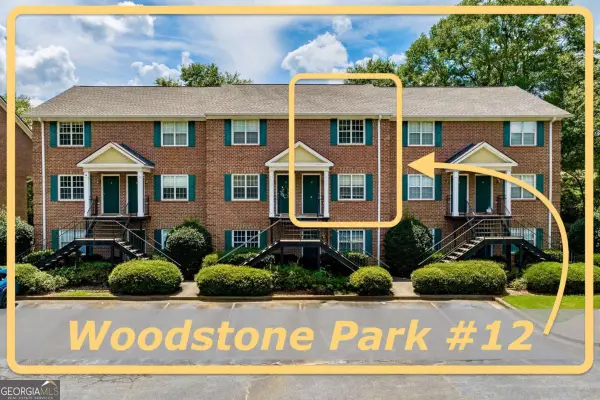 $206,900Active2 beds 3 baths1,120 sq. ft.
$206,900Active2 beds 3 baths1,120 sq. ft.100 Woodstone Drive #12, Athens, GA 30605
MLS# 10671327Listed by: Woodall Realty Group
