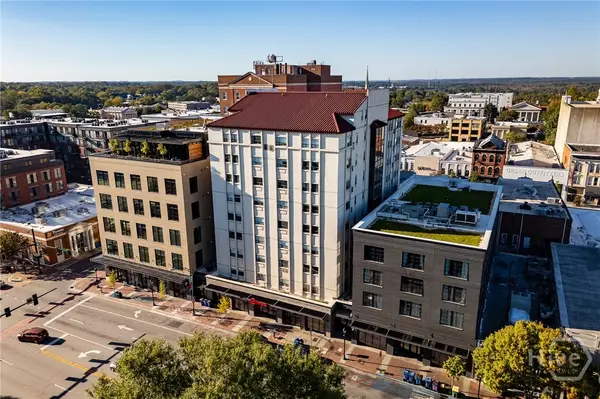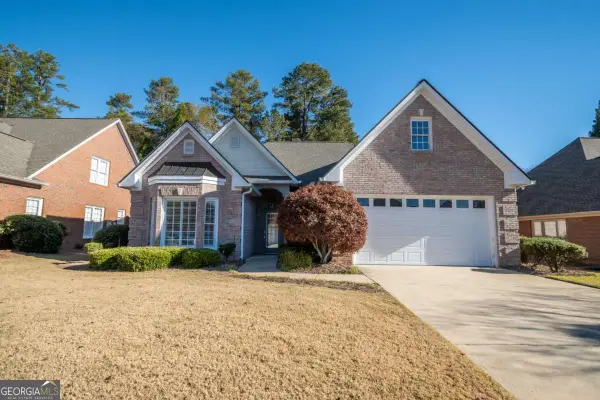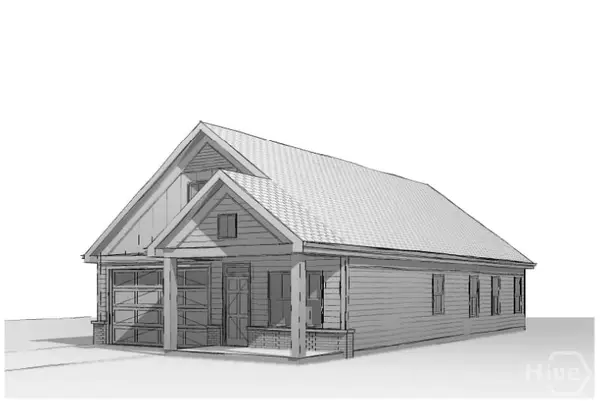224 Fortson Drive, Athens, GA 30606
Local realty services provided by:ERA Sunrise Realty
Listed by: cheri cherry
Office: dwell real estate
MLS#:10551824
Source:METROMLS
Price summary
- Price:$2,000,000
- Price per sq. ft.:$239.41
About this home
Welcome to 224 Fortson Drive! Perched on the edge of Five Points, this stately, four-level home spans over 8,300 square feet and has been thoughtfully renovated by the current owners to enhance flow, function, and style, blending timeless architecture with fresh, modern appeal. Recent updates include: removal of select walls to create a more open airy layout, new designer light fixtures, interior repainted in a soft neutral palette, refinished hardwood floors and select countertops updated with high-end materials. These updates combined with meticulous maintenance, make the home feel like new while preserving its classic character. Beyond the lush landscaping of the front yard, the welcoming covered front porch opens to a grand entry hall flanked by elegant living spaces, each enhanced by detailed millwork and large, light-filled windows. The heart of the home is an entertainers dream: a chefs kitchen featuring professional-grade appliances, custom cabinetry, stone countertops, and a large island, plus a scullery kitchen for prep and cleanup. On the other side of the home is a wet bar, located just off the office/den, which provides the perfect spot for cocktail hour. The owners suite is privately located on the main level and features a dramatic two-story ceiling, fireplace, and large windows. The luxurious en suite bath includes a double granite vanity, jetted soaking tub, custom steam shower, and cedar walk-in closets. Upstairs is a cozy loft area that could be used as an office or reading nook as well as two oversized bedrooms with en suite baths. The terrace level offers incredible flexibility for hosting guests or multigenerational living, with three additional bedrooms (each with en suite baths), a spacious family room with fireplace and custom millwork, a second full kitchen, and access to the backyard through French doors. A sunroom with exterior entry and an additional laundry room complete this level. On the lowest floor, a flex space that was used as a home gym/yoga studio includes a full bath and second steam shower perfect for wellness routines or guest overflow. Outside, the resort-style backyard is built for entertaining: a multi-level flagstone patio with covered outdoor kitchen and grilling station, double-sided wood-burning fireplace, and lounge area flows to a heated saltwater pool and spa, a putting green, and a chipping area, all surrounded by mature landscaping and high fencing for privacy. Located just minutes from Five Points, Beechwood Shopping Center, local hospitals, downtown Athens, and The University of Georgia, this home offers luxury, flexibility, and modern comfort in an unbeatable location.
Contact an agent
Home facts
- Year built:1971
- Listing ID #:10551824
- Updated:November 19, 2025 at 11:44 AM
Rooms and interior
- Bedrooms:6
- Total bathrooms:9
- Full bathrooms:7
- Half bathrooms:2
- Living area:8,354 sq. ft.
Heating and cooling
- Cooling:Dual, Electric
- Heating:Dual, Electric
Structure and exterior
- Roof:Composition
- Year built:1971
- Building area:8,354 sq. ft.
- Lot area:0.45 Acres
Schools
- High school:Clarke Central
- Middle school:Clarke
- Elementary school:Holston
Utilities
- Water:Public
- Sewer:Public Sewer, Sewer Connected
Finances and disclosures
- Price:$2,000,000
- Price per sq. ft.:$239.41
- Tax amount:$19,499 (2024)
New listings near 224 Fortson Drive
- New
 $350,000Active3 beds 2 baths1,292 sq. ft.
$350,000Active3 beds 2 baths1,292 sq. ft.235 Timsbury Drive, Athens, GA 30607
MLS# 10646005Listed by: Coldwell Banker Upchurch Rlty. - New
 $350,000Active3 beds 2 baths1,294 sq. ft.
$350,000Active3 beds 2 baths1,294 sq. ft.225 Timsbury Drive, Athens, GA 30607
MLS# 10646016Listed by: Coldwell Banker Upchurch Rlty. - New
 $375,000Active4 beds 3 baths1,637 sq. ft.
$375,000Active4 beds 3 baths1,637 sq. ft.339 Andover Drive, Athens, GA 30607
MLS# 10646020Listed by: Coldwell Banker Upchurch Rlty. - New
 $749,000Active2 beds 2 baths909 sq. ft.
$749,000Active2 beds 2 baths909 sq. ft.161 Archer Grove Road, Athens, GA 30607
MLS# 10645947Listed by: Coldwell Banker Upchurch Rlty. - New
 Listed by ERA$255,000Active1 beds 2 baths800 sq. ft.
Listed by ERA$255,000Active1 beds 2 baths800 sq. ft.141 Kentucky Circle, Athens, GA 30605
MLS# 7683153Listed by: ERA SUNRISE REALTY - New
 $395,000Active1 beds 1 baths600 sq. ft.
$395,000Active1 beds 1 baths600 sq. ft.131 Broad Street E #707, Athens, GA 30601
MLS# CL343428Listed by: CORCORAN CLASSIC LIVING - New
 $399,000Active3 beds 2 baths2,115 sq. ft.
$399,000Active3 beds 2 baths2,115 sq. ft.105 Annas Walk, Athens, GA 30606
MLS# 10645851Listed by: Coldwell Banker Upchurch Rlty. - New
 $429,990Active3 beds 2 baths1,602 sq. ft.
$429,990Active3 beds 2 baths1,602 sq. ft.1121 Old Barnett Shoals Road, Athens, GA 30605
MLS# 10645711Listed by: RAC Properties of Athens, Inc. - New
 $360,000Active3 beds 2 baths1,699 sq. ft.
$360,000Active3 beds 2 baths1,699 sq. ft.119 Pine Ridge Trace, Athens, GA 30605
MLS# CL343939Listed by: COLDWELL BANKER UPCHURCH REALTY - New
 $350,000Active3 beds 2 baths1,187 sq. ft.
$350,000Active3 beds 2 baths1,187 sq. ft.326 Andover Drive, Athens, GA 30607
MLS# CL343699Listed by: COLDWELL BANKER UPCHURCH REALTY
