225 Riverside Drive, Athens, GA 30606
Local realty services provided by:ERA Sunrise Realty


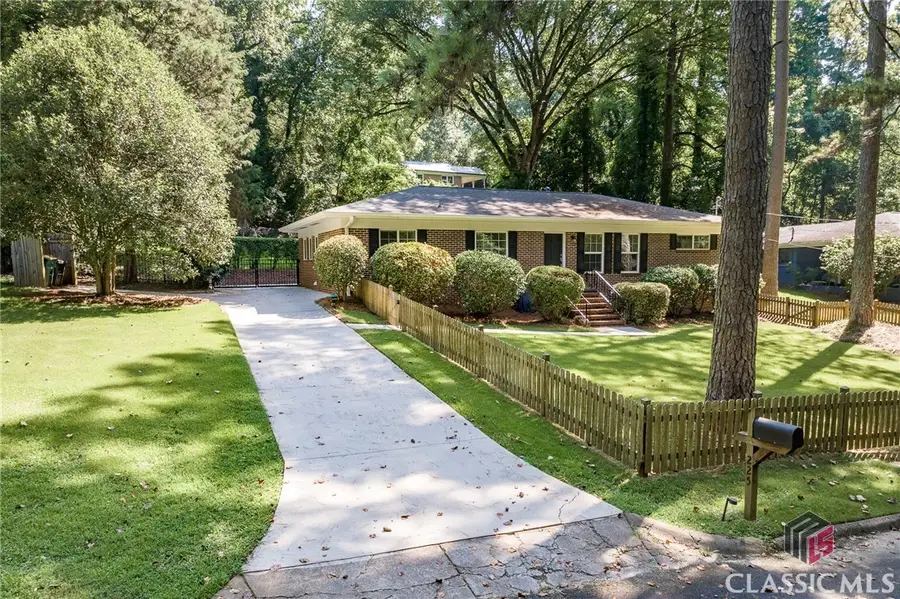
Listed by:jarrett martin
Office:corcoran classic living
MLS#:CM1027534
Source:GA_AAAR
Price summary
- Price:$369,900
- Price per sq. ft.:$238.03
About this home
Act fast on this turn-key home close to everything Athens has to offer! Five minutes to Downtown Athens and UGA, moments from Beechwood Shopping Center, and a quick trip to Five Points. A cute picket fence in the front yard greets you as you approach the home. Original hardwood flooring throughout the home including all bedrooms. There's nothing you'll need to update in this home as the electrical panel has been upgraded, newer duct work, PEX plumbing supply lines, water heater (2021), and newer guest bathroom with granite counters. Living room features built-ins and is adjacent to the formal dining room. Spacious eat-in kitchen has a breakfast bar, additional dining space, and all appliances remaining. Spacious Primary Suite features tiled ensuite bathroom and lots of closet space. The fenced backyard features a storage building and sizable patio space for entertaining. 225 Riverside Drive is located at the end of a rarely traversed street and has a very private setting that includes woods and a creek across the street perfect for exploring! Meticulously maintained and move-in ready!
Contact an agent
Home facts
- Year built:1959
- Listing Id #:CM1027534
- Added:48 day(s) ago
- Updated:August 14, 2025 at 07:33 AM
Rooms and interior
- Bedrooms:3
- Total bathrooms:2
- Full bathrooms:2
- Living area:1,554 sq. ft.
Heating and cooling
- Cooling:Electric
- Heating:Central
Structure and exterior
- Roof:Composition
- Year built:1959
- Building area:1,554 sq. ft.
- Lot area:0.36 Acres
Schools
- High school:Clarke Central
- Middle school:Clarke Middle
- Elementary school:Bettye Henderson Holston Elementary
Finances and disclosures
- Price:$369,900
- Price per sq. ft.:$238.03
- Tax amount:$4,703 (2024)
New listings near 225 Riverside Drive
- New
 $379,000Active3 beds 3 baths1,967 sq. ft.
$379,000Active3 beds 3 baths1,967 sq. ft.533 Edgewood Drive, Athens, GA 30606
MLS# CL336400Listed by: TROY DAVIDSON REALTY - New
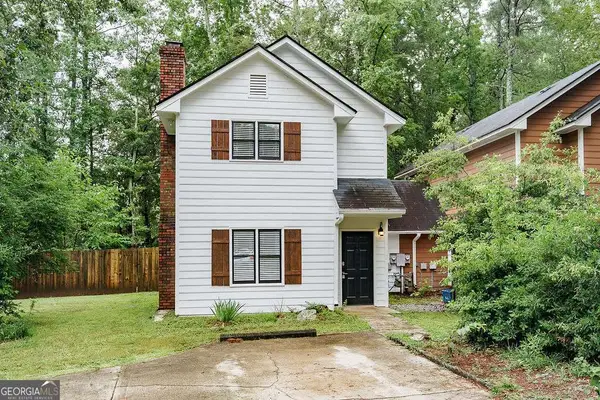 $249,900Active3 beds 3 baths1,236 sq. ft.
$249,900Active3 beds 3 baths1,236 sq. ft.115 Shadow Moss Drive, Athens, GA 30605
MLS# 10584775Listed by: Greater Athens Properties - New
 $165,000Active1 beds 1 baths867 sq. ft.
$165,000Active1 beds 1 baths867 sq. ft.121 Sweetgum Way, Athens, GA 30601
MLS# CL336676Listed by: 5MARKET REALTY - New
 $380,000Active3 beds 2 baths1,854 sq. ft.
$380,000Active3 beds 2 baths1,854 sq. ft.264 Carrington Drive, Athens, GA 30605
MLS# 10584525Listed by: Coldwell Banker Upchurch Rlty. 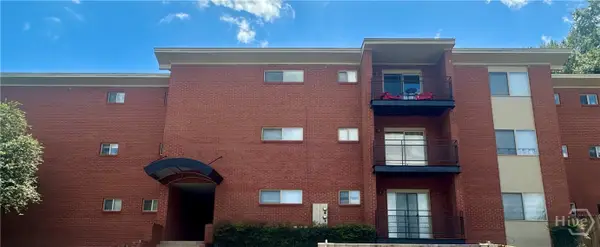 $205,000Pending1 beds 1 baths795 sq. ft.
$205,000Pending1 beds 1 baths795 sq. ft.250 Little Street #D202, Athens, GA 30605
MLS# CL336451Listed by: CORCORAN CLASSIC LIVING- New
 $440,000Active2 beds 2 baths1,878 sq. ft.
$440,000Active2 beds 2 baths1,878 sq. ft.8421 Macon, Athens, GA 30606
MLS# 10584224Listed by: Coldwell Banker Upchurch Rlty. - New
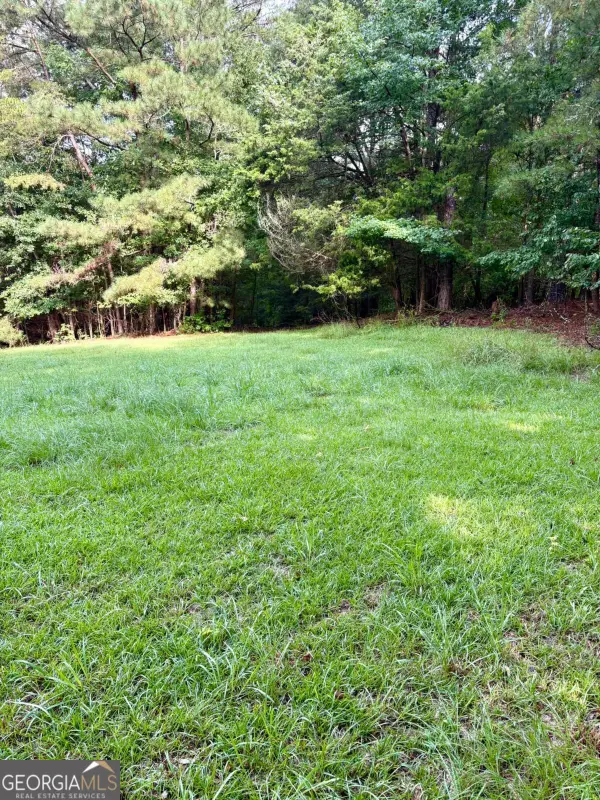 $110,000Active0.96 Acres
$110,000Active0.96 Acres0 Macon Highway, Athens, GA 30606
MLS# 10584304Listed by: Coldwell Banker Upchurch Rlty. - New
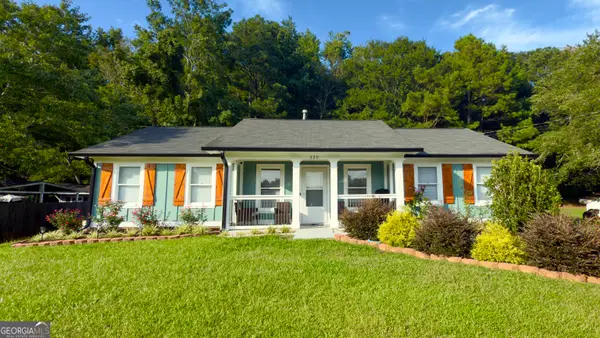 $295,000Active3 beds 2 baths1,436 sq. ft.
$295,000Active3 beds 2 baths1,436 sq. ft.330 Monty Drive, Athens, GA 30601
MLS# 10583927Listed by: Greater Athens Properties - New
 $249,000Active2 beds 2 baths1,200 sq. ft.
$249,000Active2 beds 2 baths1,200 sq. ft.145 Rustwood Drive, Athens, GA 30606
MLS# CL336524Listed by: ERA SUNRISE REALTY - New
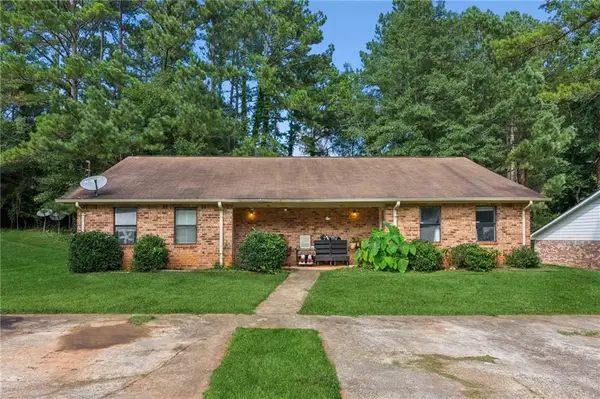 $298,000Active-- beds -- baths
$298,000Active-- beds -- baths125 St Andrews Court, Athens, GA 30605
MLS# 7631073Listed by: KELLER WILLIAMS NORTH ATLANTA
