225 Sherwood Drive, Athens, GA 30606
Local realty services provided by:ERA Sunrise Realty
Listed by: jennifer westmoreland
Office: coldwell banker upchurch realty
MLS#:CL345780
Source:GA_AAAR
Price summary
- Price:$450,000
- Price per sq. ft.:$205.39
About this home
Renovated 4BR/3BA Home in Forest Heights – Minutes to Normaltown & UGA! Welcome to 225 Sherwood Drive, a beautifully updated 4-bedroom, 3-bathroom home nestled in the desirable Forest Heights neighborhood. Renovated in 2023, this charming residence features all-new windows for enhanced natural light and energy efficiency, along with blown insulation in the attic for year-round comfort! The versatile layout includes a fully finished lower-level suite complete with a private full bath—perfect for guests, a home office, or multi-generational living. The main level offers inviting living spaces filled with warmth and character, ideal for both relaxing and entertaining. Situated just minutes from Normaltown, the University of Georgia, and all that vibrant Athens has to offer, this home combines modern updates with an unbeatable location. Don’t miss your chance to own this move-in ready gem!
Contact an agent
Home facts
- Year built:1961
- Listing ID #:CL345780
- Added:218 day(s) ago
- Updated:January 07, 2026 at 02:42 PM
Rooms and interior
- Bedrooms:4
- Total bathrooms:3
- Full bathrooms:3
- Living area:2,191 sq. ft.
Heating and cooling
- Cooling:Electric
- Heating:Electric, Heat Pump
Structure and exterior
- Roof:Asphalt, Composition
- Year built:1961
- Building area:2,191 sq. ft.
- Lot area:0.37 Acres
Schools
- High school:Clarke Central
- Middle school:Clarke Middle
- Elementary school:Oglethorpe Avenue
Utilities
- Sewer:Underground Utilities
Finances and disclosures
- Price:$450,000
- Price per sq. ft.:$205.39
- Tax amount:$5,130 (2024)
New listings near 225 Sherwood Drive
- New
 $300,000Active4 beds 2 baths2,376 sq. ft.
$300,000Active4 beds 2 baths2,376 sq. ft.160 Westwood Drive, Athens, GA 30606
MLS# CL346030Listed by: WOODALL REALTY GROUP - New
 $300,000Active4 beds 2 baths2,376 sq. ft.
$300,000Active4 beds 2 baths2,376 sq. ft.160 Westwood Drive, Athens, GA 30606
MLS# CL346030Listed by: WOODALL REALTY GROUP - New
 $369,000Active3 beds 2 baths1,708 sq. ft.
$369,000Active3 beds 2 baths1,708 sq. ft.245 Felton Circle, Athens, GA 30605
MLS# 10667060Listed by: Coldwell Banker Upchurch Rlty. - New
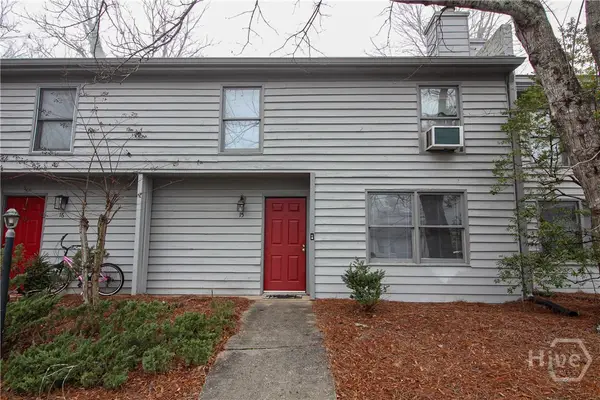 $249,000Active2 beds 2 baths1,226 sq. ft.
$249,000Active2 beds 2 baths1,226 sq. ft.1775 S Milledge #15, Athens, GA 30605
MLS# CL346221Listed by: COLDWELL BANKER UPCHURCH REALTY - New
 $364,900Active4 beds 3 baths2,111 sq. ft.
$364,900Active4 beds 3 baths2,111 sq. ft.149 Buttonwood Loop, Athens, GA 30605
MLS# CL346257Listed by: EXP REALTY LLC - New
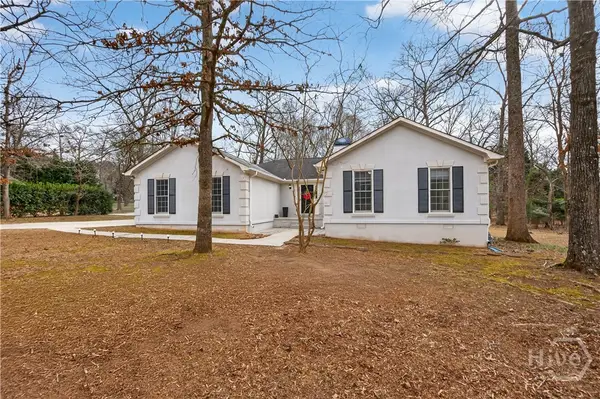 $364,900Active4 beds 3 baths2,111 sq. ft.
$364,900Active4 beds 3 baths2,111 sq. ft.149 Buttonwood Loop, Athens, GA 30605
MLS# CL346257Listed by: EXP REALTY LLC 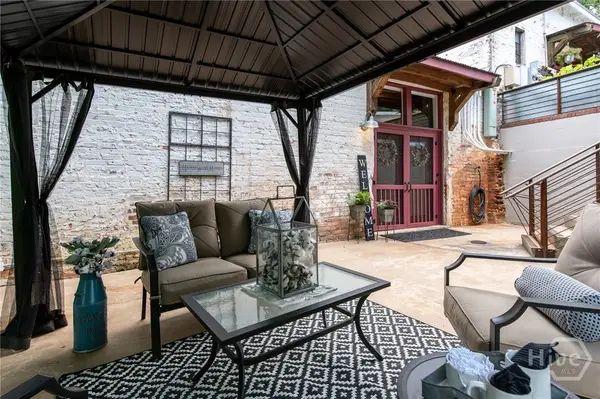 $585,000Active2 beds 2 baths2,108 sq. ft.
$585,000Active2 beds 2 baths2,108 sq. ft.585 White Circle #402, Athens, GA 30605
MLS# CL344928Listed by: HOMESMART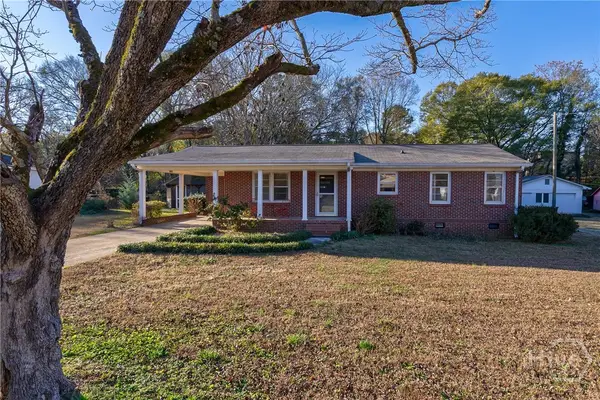 $310,000Active3 beds 2 baths1,144 sq. ft.
$310,000Active3 beds 2 baths1,144 sq. ft.175 Northcrest Drive, Athens, GA 30601
MLS# CL345365Listed by: HOMESMART- Open Sat, 12 to 2pmNew
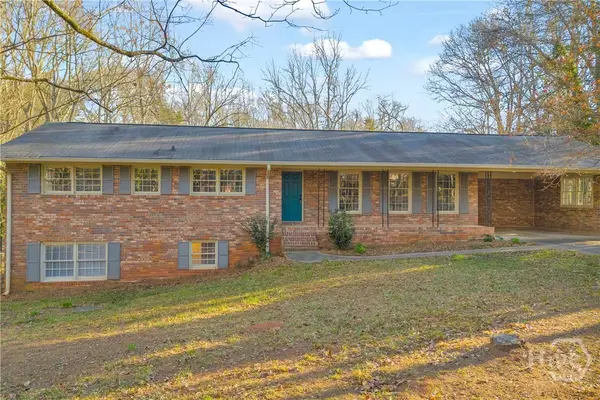 $335,000Active3 beds 3 baths2,102 sq. ft.
$335,000Active3 beds 3 baths2,102 sq. ft.125 Richard Way, Athens, GA 30605
MLS# CL346025Listed by: TITAN REALTY ADVISORS - New
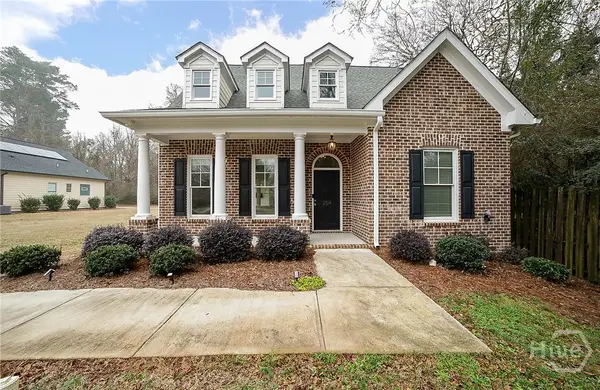 $405,000Active3 beds 2 baths1,652 sq. ft.
$405,000Active3 beds 2 baths1,652 sq. ft.254 Pointe Place, Athens, GA 30605
MLS# CL346133Listed by: KELLER WILLIAMS GREATER ATHENS
