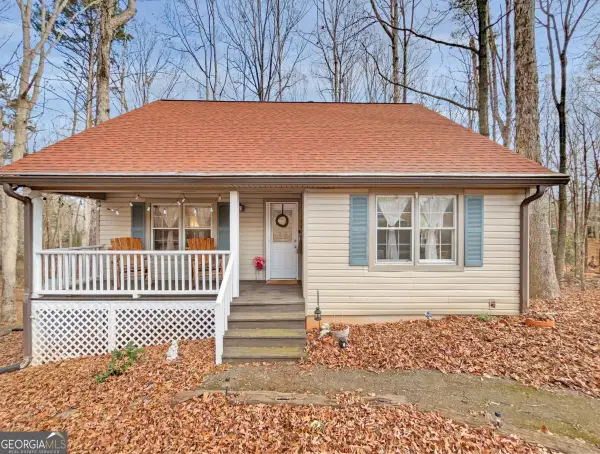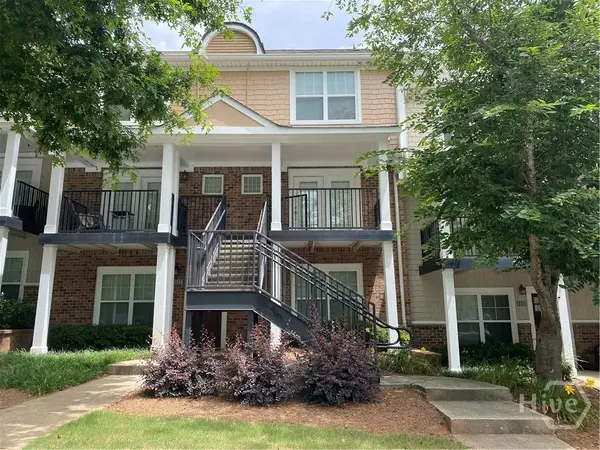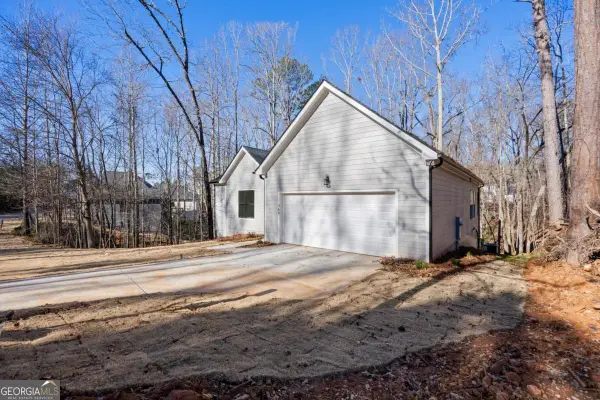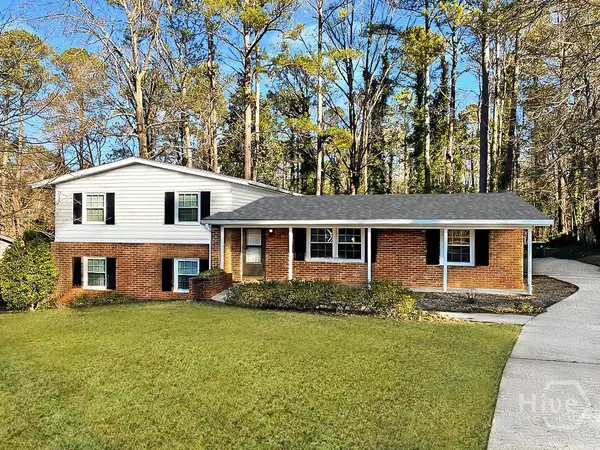265 Bedford Drive, Athens, GA 30606
Local realty services provided by:ERA Sunrise Realty
265 Bedford Drive,Athens, GA 30606
$395,000
- 3 Beds
- 2 Baths
- 1,815 sq. ft.
- Single family
- Active
Listed by: angie buffington
Office: keller williams greater athens
MLS#:10647541
Source:METROMLS
Price summary
- Price:$395,000
- Price per sq. ft.:$217.63
- Monthly HOA dues:$125.33
About this home
The sellers were relocated out of state for work before they could even enjoy all the beautiful upgrades - their loss is absolutely your gain! This impeccably updated 3 bedroom, 2 bathroom home in the highly sought-after Villages of Jennings Mill is truly move-in ready and anything but builder-grade. Step inside to discover brand-new flooring, fresh designer paint, and new lighting throughout, creating a bright and modern feel from the moment you walk in. The owners invested heavily in quality, including all-new electrical, a stylish custom tile backsplash, all new solid surface countertops and a $10,000 upgraded appliance package that elevates the kitchen far above standard finishes. Every upgrade was selected for their long-term enjoyment, so you get the benefit of thoughtful touches, quality materials, and a home that feels elevated at every turn. With over 1800sf all on one level, and a location convenient to shopping, dining, and everything Athens has to offer, this home is the one you've been waiting for. Don't miss your chance - opportunities like this in Villages of Jennings Mill don't come around often!
Contact an agent
Home facts
- Year built:1998
- Listing ID #:10647541
- Updated:January 10, 2026 at 12:28 PM
Rooms and interior
- Bedrooms:3
- Total bathrooms:2
- Full bathrooms:2
- Living area:1,815 sq. ft.
Heating and cooling
- Cooling:Ceiling Fan(s), Central Air, Electric
- Heating:Central, Electric
Structure and exterior
- Roof:Composition
- Year built:1998
- Building area:1,815 sq. ft.
- Lot area:0.11 Acres
Schools
- High school:Clarke Central
- Middle school:Burney Harris Lyons
- Elementary school:Cleveland Road
Utilities
- Water:Public, Water Available
- Sewer:Public Sewer, Sewer Connected
Finances and disclosures
- Price:$395,000
- Price per sq. ft.:$217.63
- Tax amount:$3,870 (24)
New listings near 265 Bedford Drive
- New
 $275,000Active3 beds 1 baths1,361 sq. ft.
$275,000Active3 beds 1 baths1,361 sq. ft.830 Whitehall Road, Athens, GA 30605
MLS# 10669592Listed by: GA Realty LLC - New
 $329,000Active3 beds 2 baths2,284 sq. ft.
$329,000Active3 beds 2 baths2,284 sq. ft.400 Providence Road, Athens, GA 30606
MLS# 10669623Listed by: H.M. Fletcher Real Estate - New
 $262,000Active2 beds 3 baths1,120 sq. ft.
$262,000Active2 beds 3 baths1,120 sq. ft.1035 Barnett Shoals Road #125, Athens, GA 30605
MLS# CL346502Listed by: DILLARD REALTY, INC. - New
 $585,000Active3 beds 2 baths1,884 sq. ft.
$585,000Active3 beds 2 baths1,884 sq. ft.360 Ansley Drive, Athens, GA 30605
MLS# 10669085Listed by: Coldwell Banker Upchurch Rlty. - New
 $240,000Active2 beds 2 baths972 sq. ft.
$240,000Active2 beds 2 baths972 sq. ft.1055 Baxter Street #506, Athens, GA 30606
MLS# 10669093Listed by: Woodall Realty Group - New
 $1,475,000Active4 beds 2 baths3,731 sq. ft.
$1,475,000Active4 beds 2 baths3,731 sq. ft.362 Cloverhurst Avenue, Athens, GA 30606
MLS# 10668979Listed by: Dwell Real Estate - New
 $1,475,000Active4 beds 2 baths3,731 sq. ft.
$1,475,000Active4 beds 2 baths3,731 sq. ft.362 W Cloverhurst Avenue, Athens, GA 30606
MLS# CL344907Listed by: DWELL REAL ESTATE - New
 $1,475,000Active4 beds 2 baths3,731 sq. ft.
$1,475,000Active4 beds 2 baths3,731 sq. ft.362 W Cloverhurst Avenue, Athens, GA 30606
MLS# CL344907Listed by: DWELL REAL ESTATE - New
 $695,000Active4 beds 2 baths2,349 sq. ft.
$695,000Active4 beds 2 baths2,349 sq. ft.210 Davis Estates Road, Athens, GA 30606
MLS# CL346393Listed by: CARRIAGE HOUSE REALTY, INC. - New
 $1,190,000Active4 beds 3 baths5,203 sq. ft.
$1,190,000Active4 beds 3 baths5,203 sq. ft.1090 Scarlet Oak Circle, Athens, GA 30606
MLS# 10668656Listed by: Nabo Realty Inc.
