269 Overcup Court, Athens, GA 30606
Local realty services provided by:ERA Strother Real Estate
Listed by: daniel ussery
Office: 5market realty
MLS#:CL339090
Source:NC_CCAR
Price summary
- Price:$422,000
- Price per sq. ft.:$175.54
About this home
Welcome to move-in ready, 269 Overcup Court in highly sought after Ridge Point. Completed in fall of 2024, this is new construction without the wait! This home comes with tons of upgrades - additional windows for extra light, a beautiful living room fireplace and covered porch make this home a true standout. Stainless appliances, granite countertops, wood flooring and a beautiful nickel gap island take the kitchen to the next level. Upstairs features a primary suite with tray ceiling, double vanity bathroom and an enormous walk-in closet in addition to the third and fourth guest rooms.
With lawn maintenance covered by the HOA, enjoy a beautifully manicured yard without the hassle. Community amenities include a pool and playground, perfect for socializing and recreation.
For a limited time, 269 Overcup Court qualifies for an interest rate as low as 3.625% and one year home warranty!! Call today for details and to schedule a showing for your brand new home!!
Contact an agent
Home facts
- Year built:2024
- Listing ID #:CL339090
- Added:118 day(s) ago
- Updated:February 10, 2026 at 11:17 AM
Rooms and interior
- Bedrooms:4
- Total bathrooms:3
- Full bathrooms:3
- Living area:2,404 sq. ft.
Heating and cooling
- Cooling:Heat Pump
- Heating:Electric, Heat Pump, Heating
Structure and exterior
- Roof:Composition
- Year built:2024
- Building area:2,404 sq. ft.
- Lot area:0.1 Acres
Schools
- High school:Clarke Central
- Middle school:Burney-Harris
- Elementary school:Cleveland
Finances and disclosures
- Price:$422,000
- Price per sq. ft.:$175.54
New listings near 269 Overcup Court
- New
 $549,999Active1 beds 2 baths676 sq. ft.
$549,999Active1 beds 2 baths676 sq. ft.755 E Broad Street #803, Athens, GA 30601
MLS# 10690311Listed by: Virtual Properties Realty.com - New
 $375,000Active4 beds 4 baths2,100 sq. ft.
$375,000Active4 beds 4 baths2,100 sq. ft.493 Oconner Boulevard, Athens, GA 30607
MLS# 10690185Listed by: C Tucker & Co - New
 $150,000Active-- beds -- baths
$150,000Active-- beds -- baths545 Vaughn Road, Athens, GA 30606
MLS# 10690089Listed by: Greater Athens Properties - New
 $1,325,000Active5 beds 4 baths3,058 sq. ft.
$1,325,000Active5 beds 4 baths3,058 sq. ft.923 Hill Street, Athens, GA 30606
MLS# 10689948Listed by: Dwell Real Estate 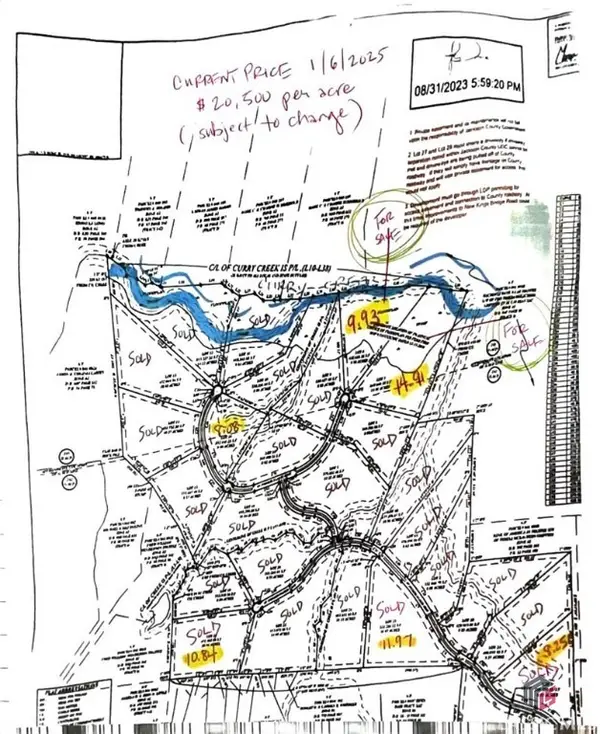 $298,200Pending14.91 Acres
$298,200Pending14.91 Acres0 Winding Oak Ridge Road #7, Athens, GA 30607
MLS# CM1020756Listed by: OUR TOWN REALTY- New
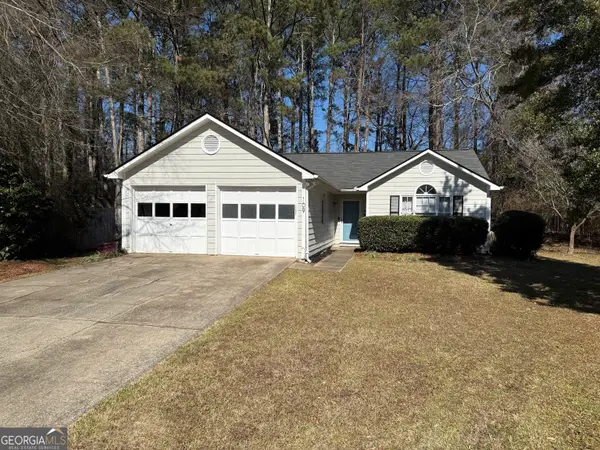 $285,000Active3 beds 2 baths1,073 sq. ft.
$285,000Active3 beds 2 baths1,073 sq. ft.109 Layla Court, Athens, GA 30605
MLS# 10689414Listed by: Greater Athens Properties - New
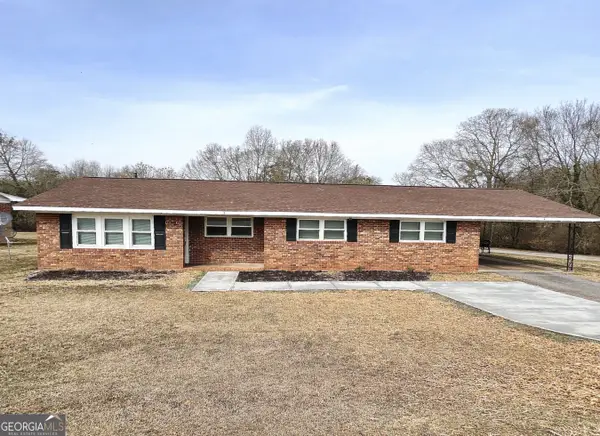 $250,000Active-- beds -- baths
$250,000Active-- beds -- baths2005 Hollis Street, Athens, GA 30605
MLS# 10689424Listed by: RAC Properties of Athens, Inc. - New
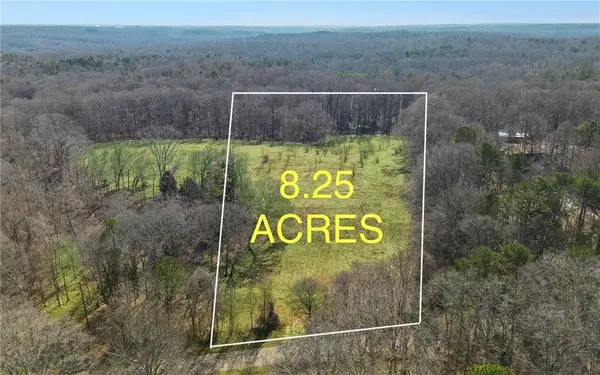 $210,000Active8.25 Acres
$210,000Active8.25 Acres0 Winford Smith Road, Athens, GA 30607
MLS# 7717723Listed by: EXP REALTY, LLC. - New
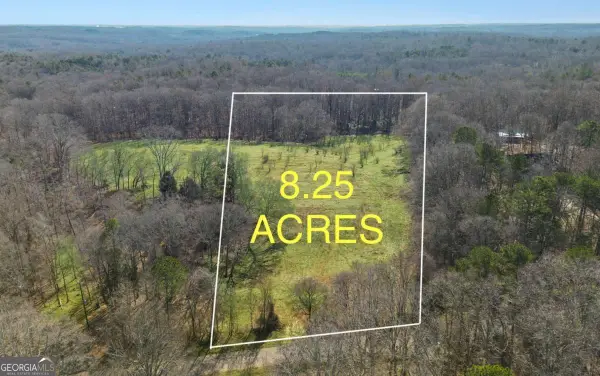 $210,000Active8.25 Acres
$210,000Active8.25 Acres0 Winford Smith Road #15, Athens, GA 30607
MLS# 10689364Listed by: eXp Realty - New
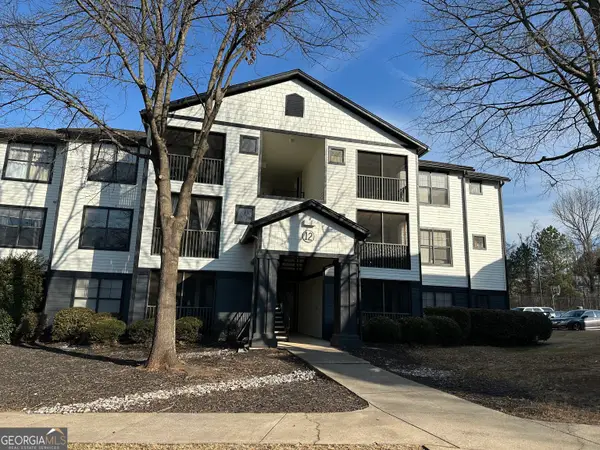 $225,000Active2 beds 2 baths854 sq. ft.
$225,000Active2 beds 2 baths854 sq. ft.211 N Avenue 1225, Athens, GA 30601
MLS# 10689292Listed by: Keller Williams Greater Athens

