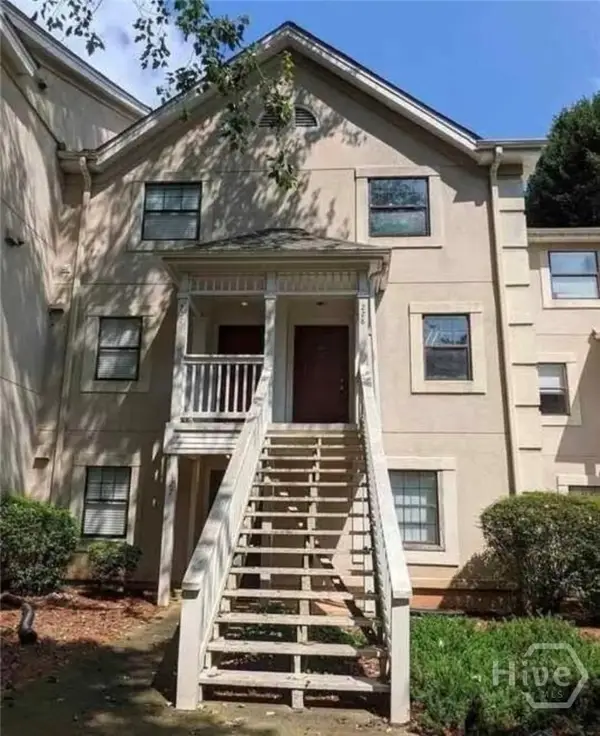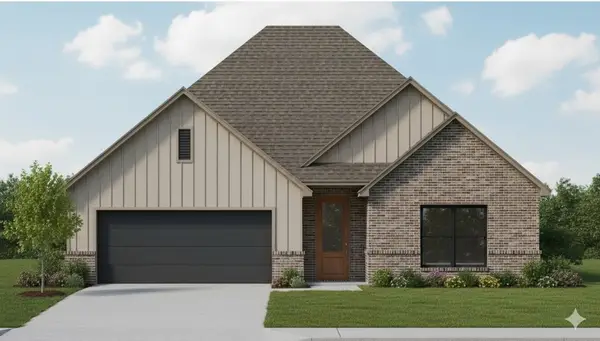275 Davis Estates Road, Athens, GA 30606
Local realty services provided by:ERA Sunrise Realty
275 Davis Estates Road,Athens, GA 30606
$749,500
- 3 Beds
- 3 Baths
- 2,445 sq. ft.
- Single family
- Active
Listed by:laurie erwin
Office:keller williams lanier partners
MLS#:7668532
Source:FIRSTMLS
Price summary
- Price:$749,500
- Price per sq. ft.:$306.54
About this home
Family Friendly Neighborhood within all things ATHENS and UGA!!! This stunning 4 sided brick, 3BR, 3Bath home is perfect for those who want to enjoy Athens the "Family way" and still be close to so many amenities. Upon entering the front door, you cannot help but notice the gorgeous Hardwood floors and plantation shutters throughout this home. Total open concept with high vaulted ceiling in the main living area that flows directly into the kitchen featuring a massive granite island easily seating 8 people along with a breakfast area. Upgrades galore complete with high end Jennair stainless steel appliances to include a fantastic gas stove, separate microwave, oven/convection oven. The brick wall accent adds that warm and inviting feeling. Off the kitchen is a mud room opening to a screened in porch and attached garage. An amazing feature of this home is the ability to have 3 master bedrooms. On the main level you will encounter a large Master BR with trey ceiling, tiled Master Bath, walk in closet. The second bedroom could also serve as a master with an attached bath and walk in closet. Home features a lower level with open stairs making it feel a part of the home and not a basement. The 3rd bedroom again is complete with trey ceiling, an in suite tiled bath and large closet. The lower level has endless possibilities as a second den, exercise room, office, playroom etc. There is also a private entrance from the outside making this a possible in-law suite. You will find this house to have great curb appeal with attractive landscaping and mature trees in both the front and fully fenced backyard. Deck has recently been remodeled making it the perfect setting for entertaining and kids playing. Located in the area of Five Points you are close to so many restaurants, shopping and one of Athens special features Bear Hollow Zoo (walking through a neighborhood trail) great for running, picnics and being one with nature. Very close to the University of Georgia and so much more. This is definitely a must see home!!
Contact an agent
Home facts
- Year built:1971
- Listing ID #:7668532
- Updated:October 23, 2025 at 01:47 PM
Rooms and interior
- Bedrooms:3
- Total bathrooms:3
- Full bathrooms:3
- Living area:2,445 sq. ft.
Heating and cooling
- Cooling:Ceiling Fan(s), Central Air, Heat Pump
- Heating:Central, Heat Pump
Structure and exterior
- Roof:Composition, Shingle
- Year built:1971
- Building area:2,445 sq. ft.
Schools
- High school:Clarke Central
- Middle school:Clarke
- Elementary school:Barrow
Utilities
- Water:Public
- Sewer:Public Sewer
Finances and disclosures
- Price:$749,500
- Price per sq. ft.:$306.54
- Tax amount:$7,000 (2025)
New listings near 275 Davis Estates Road
- New
 $249,900Active2 beds 3 baths1,244 sq. ft.
$249,900Active2 beds 3 baths1,244 sq. ft.210 Appleby Drive Drive #211, Athens, GA 30605
MLS# CL342822Listed by: ATHENS ELITE REAL ESTATE - New
 $315,000Active3 beds 3 baths1,444 sq. ft.
$315,000Active3 beds 3 baths1,444 sq. ft.1035 Barnett Shoals Road #1227, Athens, GA 30605
MLS# CL342888Listed by: DILLARD REALTY, INC. - New
 $244,000Active2 beds 3 baths1,120 sq. ft.
$244,000Active2 beds 3 baths1,120 sq. ft.1035 Barnett Shoals Road #223, Athens, GA 30605
MLS# CL342889Listed by: DILLARD REALTY, INC. - Coming Soon
 $2,680,000Coming Soon5 beds 7 baths
$2,680,000Coming Soon5 beds 7 baths2880 Spartan Estates Drive, Athens, GA 30606
MLS# 7674626Listed by: ATLANTA FINE HOMES SOTHEBY'S INTERNATIONAL - New
 $500,000Active-- beds -- baths
$500,000Active-- beds -- baths8420 Macon Highway, Athens, GA 30606
MLS# 10635060Listed by: Orbit Real Estate Partners - New
 $325,000Active4 beds 4 baths1,530 sq. ft.
$325,000Active4 beds 4 baths1,530 sq. ft.275 Big Oak Circle, Athens, GA 30605
MLS# 7672949Listed by: YOUR HOME SOLD GUARANTEED REALTY, LLC. - Coming Soon
 $350,000Coming Soon5 beds 3 baths
$350,000Coming Soon5 beds 3 baths140 Breckenridge Lane, Athens, GA 30606
MLS# 7674389Listed by: KELLER WILLIAMS REALTY ATLANTA PARTNERS - New
 $299,475Active3 beds 2 baths1,331 sq. ft.
$299,475Active3 beds 2 baths1,331 sq. ft.212 Central Park Court, Athens, TX 75751
MLS# 21099627Listed by: REGAL, REALTORS - New
 $525,000Active3 beds 2 baths1,882 sq. ft.
$525,000Active3 beds 2 baths1,882 sq. ft.397 Edgewater Drive, Athens, GA 30605
MLS# 7674243Listed by: ANCHOR HOME REALTY, LLC - Open Sun, 2 to 4pmNew
 $265,000Active2 beds 2 baths977 sq. ft.
$265,000Active2 beds 2 baths977 sq. ft.150 Greenwood Lane, Athens, GA 30605
MLS# 10634602Listed by: Keller Williams Greater Athens
