275 Westview Drive, Athens, GA 30606
Local realty services provided by:ERA Strother Real Estate
Listed by: holly purcell
Office: ansley real estate christie's
MLS#:CL341029
Source:NC_CCAR
Price summary
- Price:$1,425,000
- Price per sq. ft.:$564.13
About this home
This charming 1920’s home is tucked away on a favorite street in the heart of Five Points, where neighbors live in true community, walk to local favorites in a nastalgic way that gives pure bliss to an already charming property. The University of Georgia and Sanford Stadium are a short walk away, yet you can be in Beechwood and on major access roads in no time. This home has been thoughtfully updated and maintained meticulously, and is full of character that dates back to its origin. The primary bedroom addition on the main level is spacious for today’s lifestyle and has a walk-in closet, large bathroom with two vanities and separate tub and shower. The main level offers several living spaces that make hanging out or entertaining a dream! The kitchen was just updated with new quartz countertops, backsplash, painted cabinets, hardware and stainless appliances. Fresh paint and updated designer lighting throughout. There is a second bedroom and full bath on the main level, and two additional bedrooms and full bath upstairs. Step outside to the lush irrigated yard with plenty of space to play or throw the ball, have s'mores by the outdoor fireplace or grill out on the patio! The property is on a corner lot and bordered by shrubs and trees that provide privacy, which can be hard to create in-town. Additional bonuses include the expanded driveway for additional parking and the basement that offers a ton of dry storage space. Don’t miss the rare opportunity to own one of Five Point's most exceptional and turn-key properties. 275 Westview is ready to welcome you home!
Contact an agent
Home facts
- Year built:1925
- Listing ID #:CL341029
- Added:118 day(s) ago
- Updated:February 10, 2026 at 08:53 AM
Rooms and interior
- Bedrooms:4
- Total bathrooms:3
- Full bathrooms:3
- Living area:2,526 sq. ft.
Heating and cooling
- Cooling:Central Air
- Heating:Heating
Structure and exterior
- Year built:1925
- Building area:2,526 sq. ft.
- Lot area:0.47 Acres
Schools
- High school:Clarke Central
- Middle school:Clarke
- Elementary school:Barrow
Finances and disclosures
- Price:$1,425,000
- Price per sq. ft.:$564.13
New listings near 275 Westview Drive
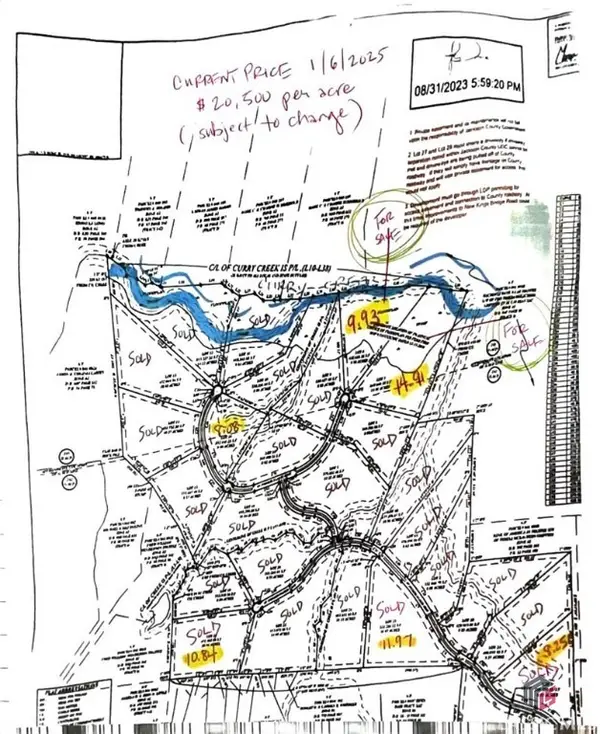 $298,200Pending14.91 Acres
$298,200Pending14.91 Acres0 Winding Oak Ridge Road #7, Athens, GA 30607
MLS# CM1020756Listed by: OUR TOWN REALTY- New
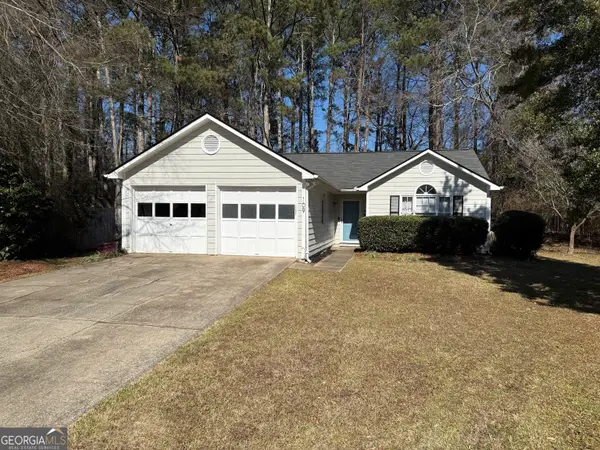 $285,000Active3 beds 2 baths1,073 sq. ft.
$285,000Active3 beds 2 baths1,073 sq. ft.109 Layla Court, Athens, GA 30605
MLS# 10689414Listed by: Greater Athens Properties - New
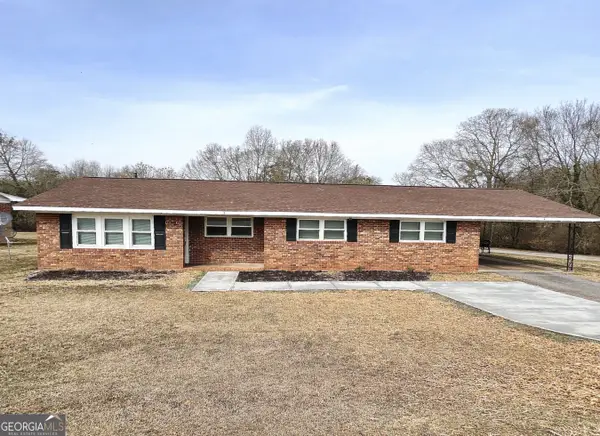 $250,000Active-- beds -- baths
$250,000Active-- beds -- baths2005 Hollis Street, Athens, GA 30605
MLS# 10689424Listed by: RAC Properties of Athens, Inc. - New
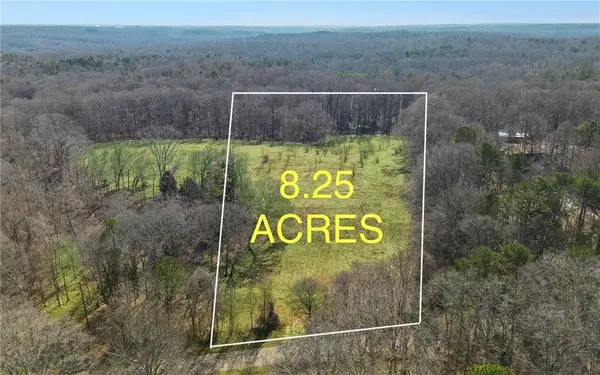 $210,000Active8.25 Acres
$210,000Active8.25 Acres0 Winford Smith Road, Athens, GA 30607
MLS# 7717723Listed by: EXP REALTY, LLC. - New
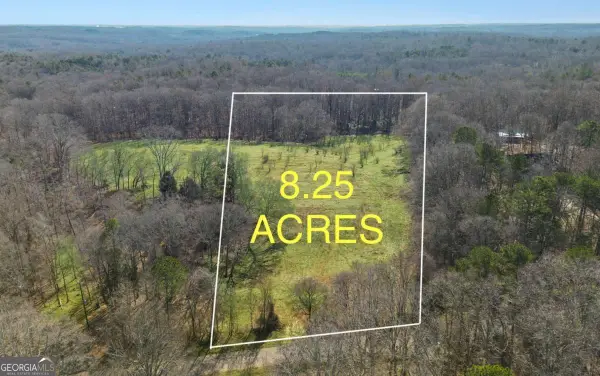 $210,000Active8.25 Acres
$210,000Active8.25 Acres0 Winford Smith Road #15, Athens, GA 30607
MLS# 10689364Listed by: eXp Realty - New
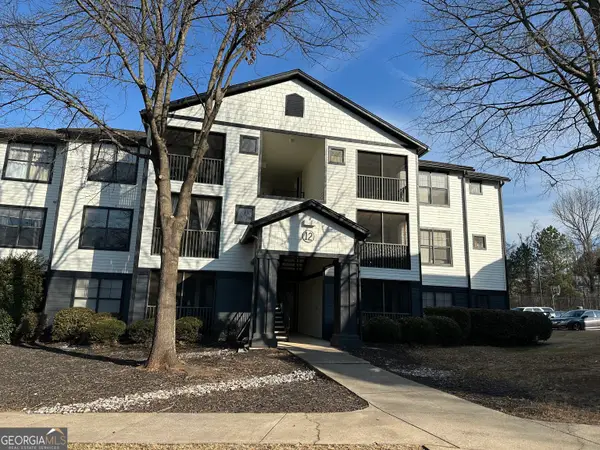 $225,000Active2 beds 2 baths854 sq. ft.
$225,000Active2 beds 2 baths854 sq. ft.211 N Avenue 1225, Athens, GA 30602
MLS# 10689292Listed by: Keller Williams Greater Athens - New
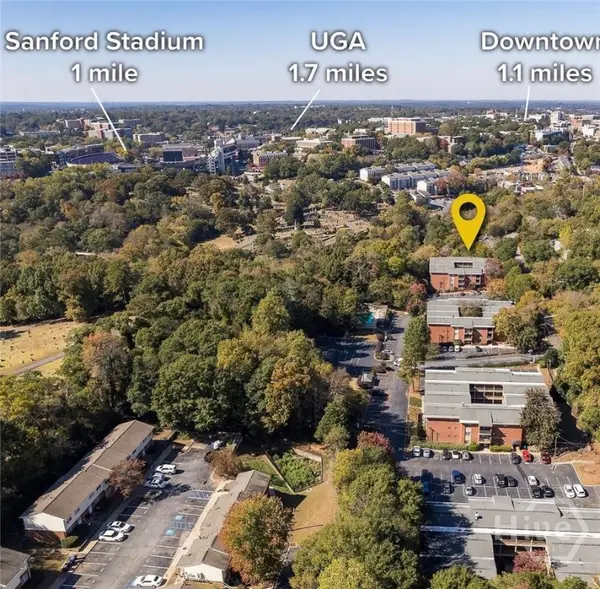 $215,000Active2 beds 1 baths1,022 sq. ft.
$215,000Active2 beds 1 baths1,022 sq. ft.250 Little Street #A105, Athens, GA 30605
MLS# CL348847Listed by: ATHENS REAL ESTATE ASSOCIATES, INC. - New
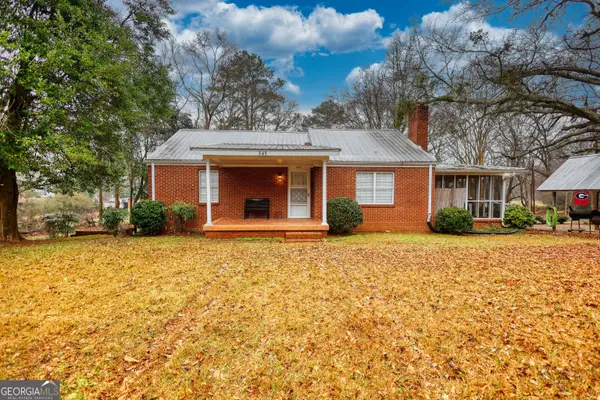 $425,000Active4 beds 2 baths2,114 sq. ft.
$425,000Active4 beds 2 baths2,114 sq. ft.345 Jefferson River Road, Athens, GA 30607
MLS# 10689044Listed by: Joe Stockdale Real Estate - New
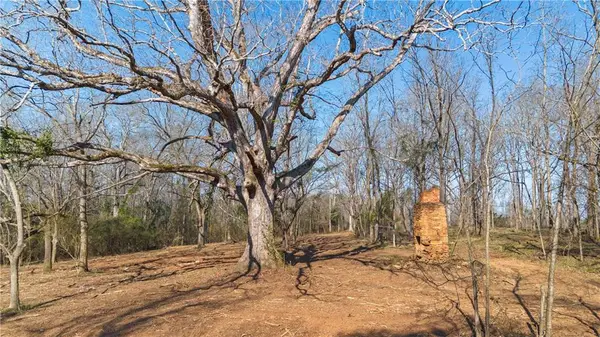 $249,000Active11.48 Acres
$249,000Active11.48 Acres0 Winford Smith Road, Athens, GA 30607
MLS# 7717241Listed by: EXP REALTY, LLC. - New
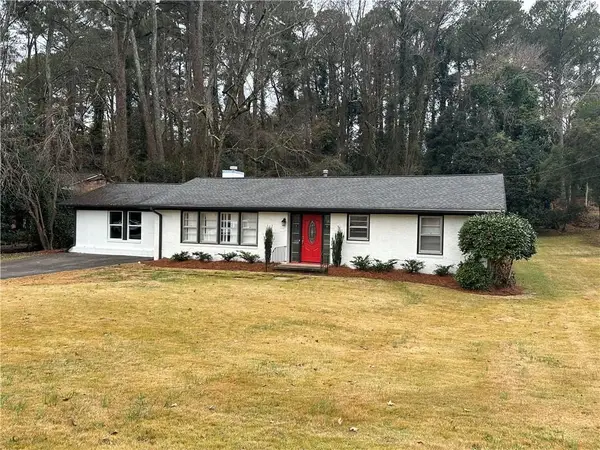 $629,900Active4 beds 2 baths2,270 sq. ft.
$629,900Active4 beds 2 baths2,270 sq. ft.50 Pine Valley Drive, Athens, GA 30606
MLS# 7717347Listed by: VIRTUAL PROPERTIES REALTY.COM

