290 St George Drive, Athens, GA 30606
Local realty services provided by:ERA Sunrise Realty
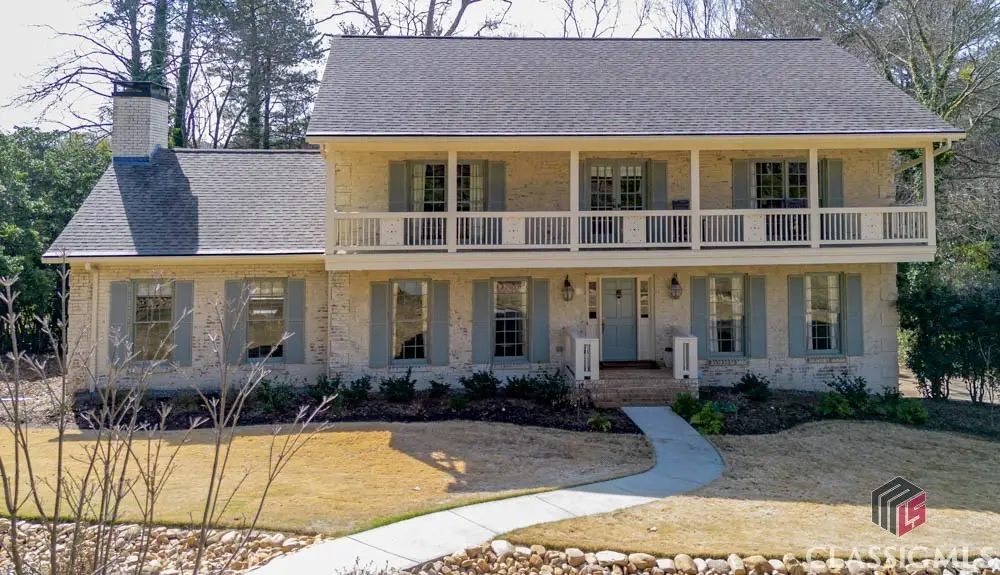


Listed by:eliza pritchett
Office:corcoran classic living
MLS#:CM1024364
Source:GA_AAAR
Price summary
- Price:$899,000
- Price per sq. ft.:$203.58
About this home
Welcome to 290 St George Drive, a distinguished residence located in the highly sought-after Timothy Road area of Athens, GA. This exceptional property offers a generous 4,416 square feet of living space, thoughtfully designed to accommodate both comfort and luxury. Upon entering, you are greeted by a foyer that seamlessly flows into the spacious living areas.The gourmet kitchen is a chef's dream, equipped with high-end appliances, custom cabinetry, soapstone countertops and a large marble center island that doubles as a breakfast bar.. The open-concept layout extends to the family room, which is highlighted by a floor to ceiling fireplace, vaulted ceilings and large windows that allow natural light to flood the space.The home features five generously sized bedrooms and four and a half well-appointed bathrooms, providing ample space for family and guests. The primary suite on the main is complete with a fireplace, luxurious en-suite bathroom and a walk-in closet. Upstairs you will find another master suite , two large bedrooms and an office/nursery or flex space. The basement hosts a large family room with a fireplace and a full bedroom and bathroom. The large deck off the back of the house overlooks an expansive private .60 acre lot that is surrounded by privacy and is a great pool lot! You will enjoy many evenings outside by the fire pit taking in the beautiful scenery.
Do not miss the opportunity to own this remarkable property in the desirable Timothy Road area of Athens! You are close to all of the Shopping ( Costco, Trader Joes, Lowes) Athens Academy, the Loop, Timothy Road Elementary.
Contact an agent
Home facts
- Year built:1973
- Listing Id #:CM1024364
- Added:148 day(s) ago
- Updated:August 14, 2025 at 03:03 PM
Rooms and interior
- Bedrooms:5
- Total bathrooms:5
- Full bathrooms:4
- Half bathrooms:1
- Living area:4,416 sq. ft.
Heating and cooling
- Cooling:Electric
- Heating:Electric
Structure and exterior
- Year built:1973
- Building area:4,416 sq. ft.
- Lot area:0.6 Acres
Schools
- High school:Clarke Central
- Middle school:Clarke Middle
- Elementary school:Timothy Road Elementary
Finances and disclosures
- Price:$899,000
- Price per sq. ft.:$203.58
- Tax amount:$10,164 (2024)
New listings near 290 St George Drive
- New
 $379,000Active3 beds 3 baths1,967 sq. ft.
$379,000Active3 beds 3 baths1,967 sq. ft.533 Edgewood Drive, Athens, GA 30606
MLS# CL336400Listed by: TROY DAVIDSON REALTY - New
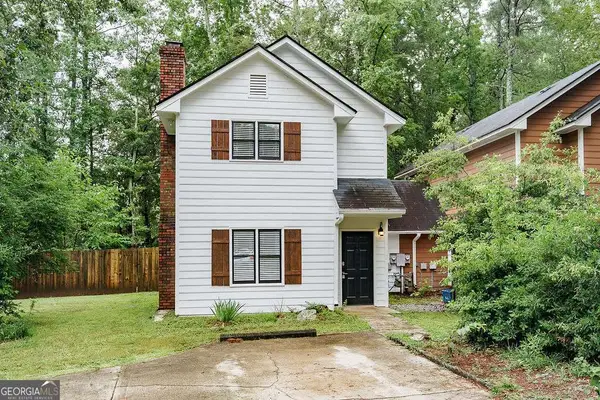 $249,900Active3 beds 3 baths1,236 sq. ft.
$249,900Active3 beds 3 baths1,236 sq. ft.115 Shadow Moss Drive, Athens, GA 30605
MLS# 10584775Listed by: Greater Athens Properties - New
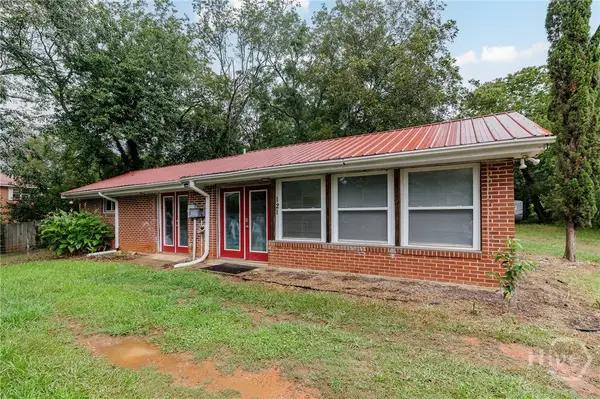 $165,000Active1 beds 1 baths867 sq. ft.
$165,000Active1 beds 1 baths867 sq. ft.121 Sweetgum Way, Athens, GA 30601
MLS# CL336676Listed by: 5MARKET REALTY - New
 $380,000Active3 beds 2 baths1,854 sq. ft.
$380,000Active3 beds 2 baths1,854 sq. ft.264 Carrington Drive, Athens, GA 30605
MLS# 10584525Listed by: Coldwell Banker Upchurch Rlty. 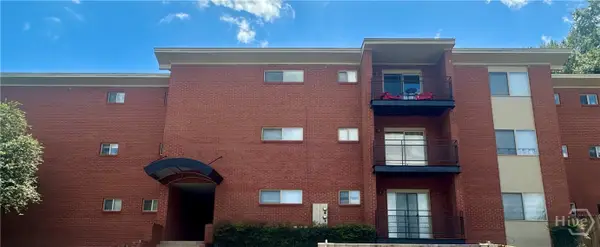 $205,000Pending1 beds 1 baths795 sq. ft.
$205,000Pending1 beds 1 baths795 sq. ft.250 Little Street #D202, Athens, GA 30605
MLS# CL336451Listed by: CORCORAN CLASSIC LIVING- New
 $440,000Active2 beds 2 baths1,878 sq. ft.
$440,000Active2 beds 2 baths1,878 sq. ft.8421 Macon, Athens, GA 30606
MLS# 10584224Listed by: Coldwell Banker Upchurch Rlty. - New
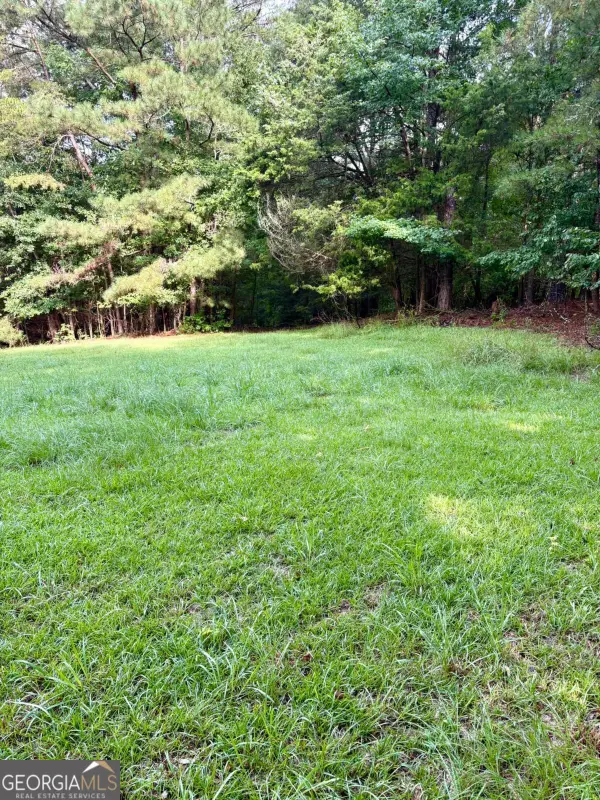 $110,000Active1.14 Acres
$110,000Active1.14 Acres0 Macon Highway, Athens, GA 30606
MLS# 10584304Listed by: Coldwell Banker Upchurch Rlty. - New
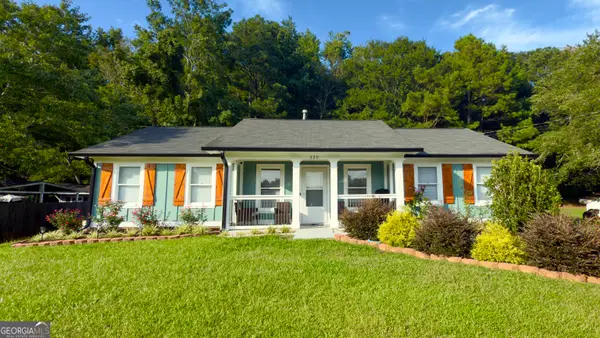 $295,000Active3 beds 2 baths1,436 sq. ft.
$295,000Active3 beds 2 baths1,436 sq. ft.330 Monty Drive, Athens, GA 30601
MLS# 10583927Listed by: Greater Athens Properties - New
 $249,000Active2 beds 2 baths1,200 sq. ft.
$249,000Active2 beds 2 baths1,200 sq. ft.145 Rustwood Drive, Athens, GA 30606
MLS# CL336524Listed by: ERA SUNRISE REALTY - New
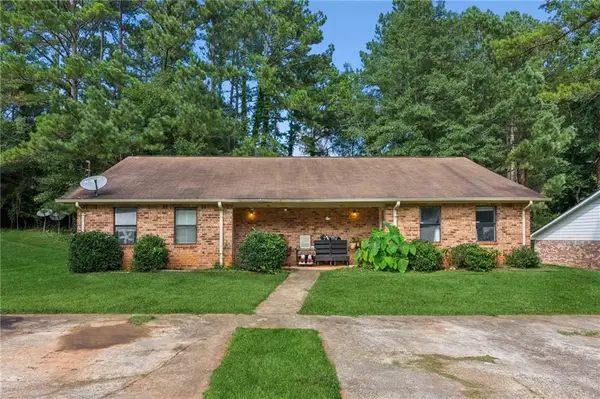 $298,000Active-- beds -- baths
$298,000Active-- beds -- baths125 St Andrews Court, Athens, GA 30605
MLS# 7631073Listed by: KELLER WILLIAMS NORTH ATLANTA
