305 Joanne Court, Athens, GA 30606
Local realty services provided by:ERA Sunrise Realty



305 Joanne Court,Athens, GA 30606
$549,900
- 5 Beds
- 3 Baths
- 3,410 sq. ft.
- Single family
- Active
Listed by:braden marett
Office:five market realty llc
MLS#:10548358
Source:METROMLS
Price summary
- Price:$549,900
- Price per sq. ft.:$161.26
- Monthly HOA dues:$8.33
About this home
Discover the perfect family haven, just under 3 miles from vibrant downtown Athens, GA. Located in the Hampton Park Neighborhood this home is nestled in a serene, family-friendly cul-de-sac! This stunning 5-bedroom, 3-bath retreat with a rocking chair front porch offers spacious, open-concept living, seamlessly connecting the kitchen, dining, and great room ideal for lively gatherings and quiet evenings alike. The updated kitchen boasts modern finishes and flows effortlessly into the living area complete with a fireplace, creating a welcoming heart of the home. The huge back deck makes this the perfect spot for the whole family! And if you think it can not get any better all of this is overlooks a sparkling SWIMMING POOL and a huge fenced in yard!!! The main floor master suite has been thoughtfully renovated, reflecting a refined, contemporary aesthetic. With 3 more spacious bedrooms upstairs, theres room for everyone kids, guests, home office, or hobby spaces. Retreat downstairs to the beautifully finished basement, complete with its own bedroom, full bathroom, and expansive recreation room perfect as a guest suite, playroom, or home theater. Step outside and entertain with ease on the large patio, offering privacy and peace in equal measure. Situated in one of Athens most desirable in-town neighborhoods, residents enjoy tree-lined streets and a tight-knit community feel while being a short drive from downtowns thriving dining, music, and cultural scene! This One of A Kind Home will not last long!!! Call me today to see it before it is gone!!!
Contact an agent
Home facts
- Year built:2002
- Listing Id #:10548358
- Updated:August 14, 2025 at 10:41 AM
Rooms and interior
- Bedrooms:5
- Total bathrooms:3
- Full bathrooms:3
- Living area:3,410 sq. ft.
Heating and cooling
- Cooling:Central Air, Electric
- Heating:Central, Natural Gas
Structure and exterior
- Roof:Composition
- Year built:2002
- Building area:3,410 sq. ft.
- Lot area:0.42 Acres
Schools
- High school:Clarke Central
- Middle school:Burney Harris Lyons
- Elementary school:Oglethorpe Avenue
Utilities
- Water:Public, Water Available
- Sewer:Public Sewer, Sewer Connected
Finances and disclosures
- Price:$549,900
- Price per sq. ft.:$161.26
- Tax amount:$485,209 (2024)
New listings near 305 Joanne Court
- New
 $379,000Active3 beds 3 baths1,967 sq. ft.
$379,000Active3 beds 3 baths1,967 sq. ft.533 Edgewood Drive, Athens, GA 30606
MLS# CL336400Listed by: TROY DAVIDSON REALTY - New
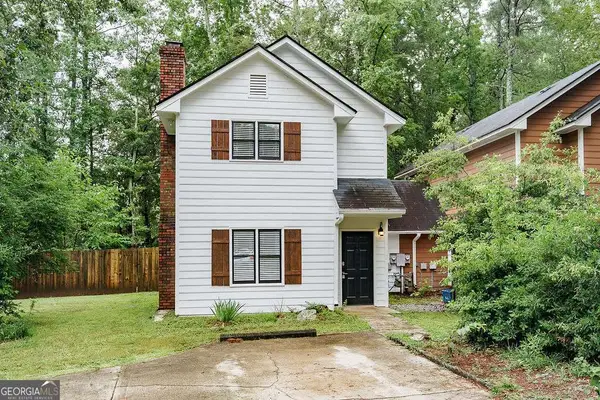 $249,900Active3 beds 3 baths1,236 sq. ft.
$249,900Active3 beds 3 baths1,236 sq. ft.115 Shadow Moss Drive, Athens, GA 30605
MLS# 10584775Listed by: Greater Athens Properties - New
 $165,000Active1 beds 1 baths867 sq. ft.
$165,000Active1 beds 1 baths867 sq. ft.121 Sweetgum Way, Athens, GA 30601
MLS# CL336676Listed by: 5MARKET REALTY - New
 $380,000Active3 beds 2 baths1,854 sq. ft.
$380,000Active3 beds 2 baths1,854 sq. ft.264 Carrington Drive, Athens, GA 30605
MLS# 10584525Listed by: Coldwell Banker Upchurch Rlty. 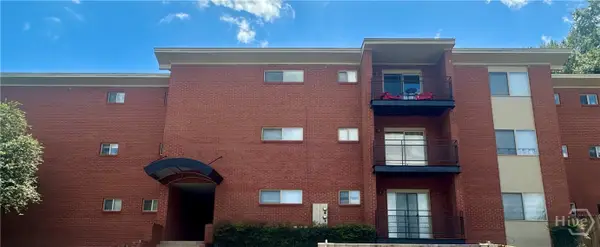 $205,000Pending1 beds 1 baths795 sq. ft.
$205,000Pending1 beds 1 baths795 sq. ft.250 Little Street #D202, Athens, GA 30605
MLS# CL336451Listed by: CORCORAN CLASSIC LIVING- New
 $440,000Active2 beds 2 baths1,878 sq. ft.
$440,000Active2 beds 2 baths1,878 sq. ft.8421 Macon, Athens, GA 30606
MLS# 10584224Listed by: Coldwell Banker Upchurch Rlty. - New
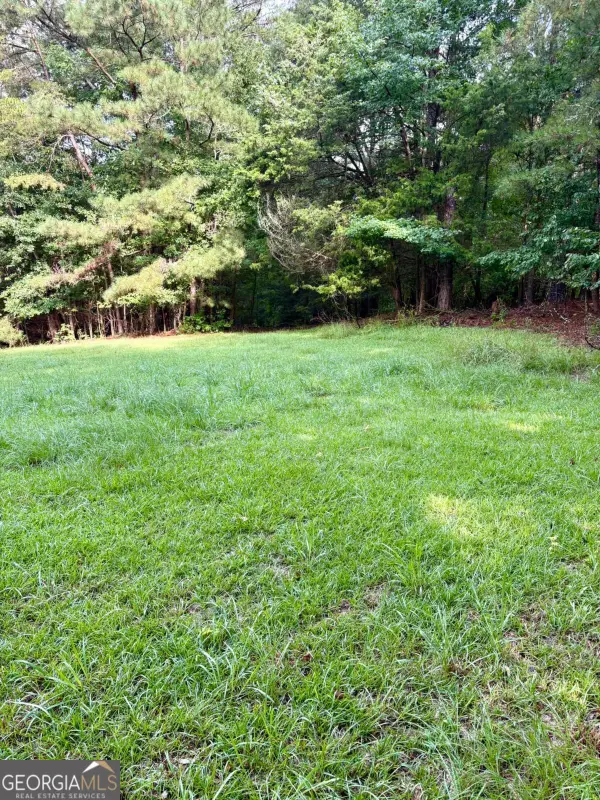 $110,000Active0.96 Acres
$110,000Active0.96 Acres0 Macon Highway, Athens, GA 30606
MLS# 10584304Listed by: Coldwell Banker Upchurch Rlty. - New
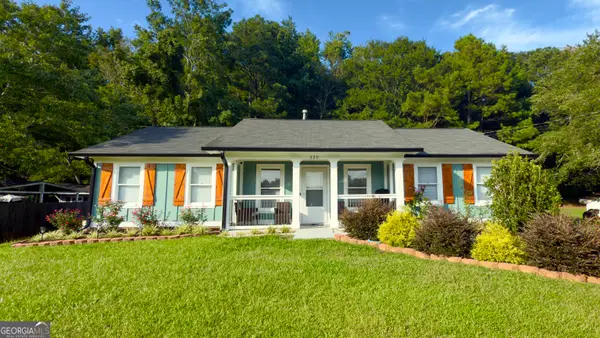 $295,000Active3 beds 2 baths1,436 sq. ft.
$295,000Active3 beds 2 baths1,436 sq. ft.330 Monty Drive, Athens, GA 30601
MLS# 10583927Listed by: Greater Athens Properties - New
 $249,000Active2 beds 2 baths1,200 sq. ft.
$249,000Active2 beds 2 baths1,200 sq. ft.145 Rustwood Drive, Athens, GA 30606
MLS# CL336524Listed by: ERA SUNRISE REALTY - New
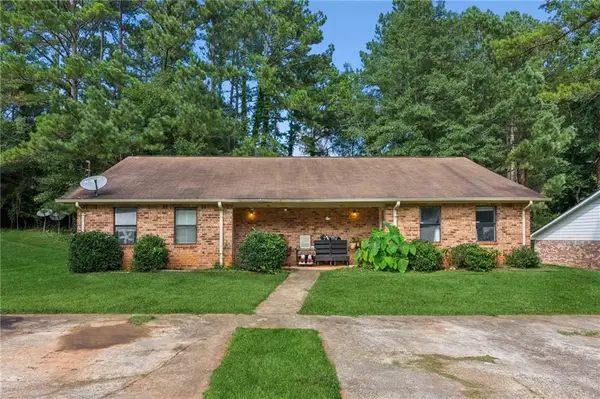 $298,000Active-- beds -- baths
$298,000Active-- beds -- baths125 St Andrews Court, Athens, GA 30605
MLS# 7631073Listed by: KELLER WILLIAMS NORTH ATLANTA
