345 Three Oaks Drive, Athens, GA 30607
Local realty services provided by:ERA Kings Bay Realty
345 Three Oaks Drive,Athens, GA 30607
$564,000
- 4 Beds
- 4 Baths
- 3,208 sq. ft.
- Single family
- Active
Listed by: daniel peiken
Office: five market realty llc
MLS#:10592001
Source:METROMLS
Price summary
- Price:$564,000
- Price per sq. ft.:$175.81
- Monthly HOA dues:$2.5
About this home
Nature Lover's Dream Home in Kenney Ridge Community. Welcome to 345 Three Oaks Drive in Kenney Ridge, an intentional community designed for birders, hikers, naturalists. While there are no manicured lawns or perfectly trimmed hedges, those seeking a peaceful, nature-centered lifestyle can find it here. It's a close-knit community where neighbors keep in touch with each other, join committees to help out, and remain committed to preserving local wildlife and native plant habitats. This sought-after neighborhood features a community garden, clubhouse offering regular community-wide events and peaceful, wooded trails surrounding the area. Simply step out the back door for direct access to miles of walking trails and more than 50 acres of common land including woods, streams, and meadows. Nestled in the forest, this custom-built home was built with sustainability in mind. It features: two heating zones, Low-E casement windows, extra insulation, and high-efficiency water heater. Handcrafted natural wood doors, trim, and finishes by renowned craftsman George Wright lend character and warmth to every room. A newly built ramp leads to the handicap-accessible main floor. This main-level offers a bright entry hall/mudroom/foyer with a large walk-in storage closet with a window there's a nice coat hanging wall. The kitchen boasts granite countertops, gas cook top, electric oven, stainless steel fridge, and a row of pantries with plenty of storage area. Next to the pantry is the laundry area with room for a stacked washer and dryer and an area for hanging clothes. Main-level primary suite includes two walk-in closets, tiled bath with soaking tub and a separate shower. The great room has large windows and nearby tiled half bath with a bidet. Attractive wood floors and tall built-in shelves for books, art, and collections add to the beauty. Also, it's easy to enjoy outdoor living on the screened-in covered porch, complete with ceiling fan and multiple power outlets. A side deck leads to the front entrance. Upstairs, distinctive square handrails on the staircase add a custom touch. A cozy, open bonus room is by the two bedrooms and tiled bathroom. The fully finished daylight basement includes polished concrete floors, a studio/guest room/office with sink and separate exterior entrance, and spacious living/rec room with a couple of large, walk-in storage closets. In addition, a private bedroom with utility closet (water heater & HVAC) is near the fully tiled bathroom with a bidet. Next to the bedroom, an office/guest room with built-in bookshelves and woodland views is a comfortable, quiet space. This floor offers the option to add a kitchenette making it ideal for an in-law suite or multi-generational living. Additional Features: 4.5+ acre lot, a fully fenced garden area, a storage shed, total privacy in a serene wooded setting only minutes from shopping and downtown Athens, 3 Air Conditioners (one for each floor), both downstairs heaters are gas, heat pump on the 3rd floor. A large, productive fig tree is a beautiful asset in the backyard, too. 345 Three Oaks is ideal for multi-generational families, artists, remote workers, and nature lovers. Look for a variety of birds, insects, bats, snakes, turtles, and butterflies around the house and along the cool trails. At night, neighbors are courteous about not shining bright lights. This allows nighttime skywatchers to enjoy the stars. The sights and sounds of nature abound in Kenney Ridge! If you seek a peaceful, eco-conscious lifestyle in a vibrant, supportive community, this thoughtfully designed, one-of-a-kind home in Kenney Ridge is well worth considering. More info at https://www.kenneyridge.org/. Buyers must agree to follow all HOA rules, Covenants & Restrictions and By-laws, and drive slow. Do not drive up the gravel driveway without an appointment.
Contact an agent
Home facts
- Year built:2003
- Listing ID #:10592001
- Updated:February 15, 2026 at 11:45 AM
Rooms and interior
- Bedrooms:4
- Total bathrooms:4
- Full bathrooms:3
- Half bathrooms:1
- Living area:3,208 sq. ft.
Heating and cooling
- Cooling:Ceiling Fan(s), Central Air, Electric, Zoned
- Heating:Central, Electric, Heat Pump, Zoned
Structure and exterior
- Roof:Metal
- Year built:2003
- Building area:3,208 sq. ft.
- Lot area:4.57 Acres
Schools
- High school:Clarke Central
- Middle school:Burney Harris Lyons
- Elementary school:Oglethorpe Avenue
Utilities
- Water:Public, Water Available
- Sewer:Septic Tank
Finances and disclosures
- Price:$564,000
- Price per sq. ft.:$175.81
New listings near 345 Three Oaks Drive
- New
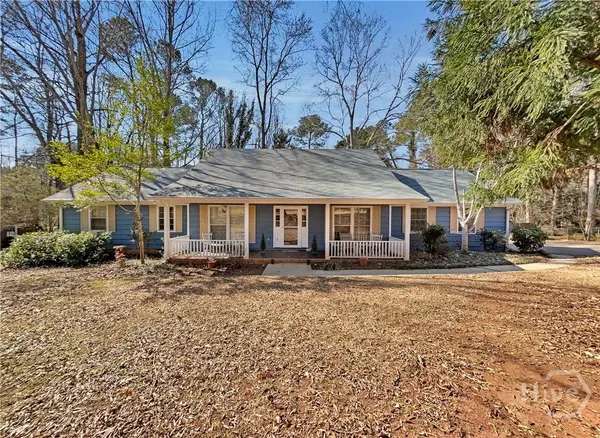 $445,000Active4 beds 3 baths2,802 sq. ft.
$445,000Active4 beds 3 baths2,802 sq. ft.306 Cedar Springs Drive, Athens, GA 30605
MLS# CL348815Listed by: KELLER WILLIAMS GREATER ATHENS - New
 $435,000Active4 beds 3 baths2,502 sq. ft.
$435,000Active4 beds 3 baths2,502 sq. ft.225 Ponderosa Drive, Athens, GA 30605
MLS# 10691631Listed by: eXp Realty - New
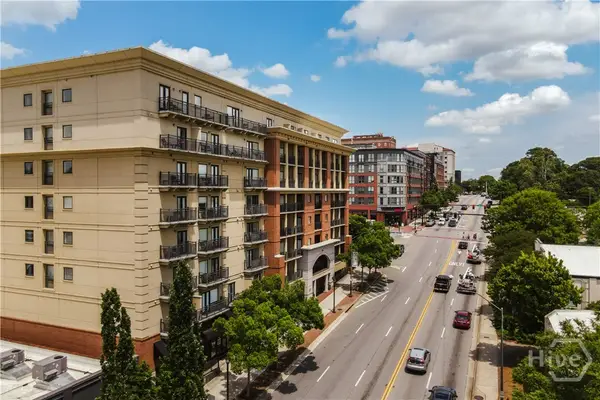 $549,900Active1 beds 2 baths595 sq. ft.
$549,900Active1 beds 2 baths595 sq. ft.250 W Broad Street #207, Athens, GA 30601
MLS# CL348276Listed by: CORCORAN CLASSIC LIVING - New
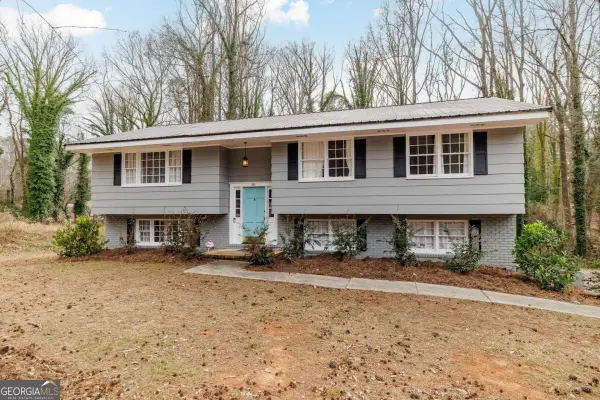 $353,000Active3 beds 3 baths1,908 sq. ft.
$353,000Active3 beds 3 baths1,908 sq. ft.395 Roberts Road, Athens, GA 30606
MLS# 10691368Listed by: Corcoran Classic Living - New
 $375,000Active3 beds 3 baths2,010 sq. ft.
$375,000Active3 beds 3 baths2,010 sq. ft.130 Peachtree Lane, Athens, GA 30607
MLS# CL349021Listed by: EXP REALTY LLC - New
 $775,000Active3 beds 3 baths1,932 sq. ft.
$775,000Active3 beds 3 baths1,932 sq. ft.150 Gran Ellen Drive, Athens, GA 30606
MLS# 10691097Listed by: 3tree Realty LLC - New
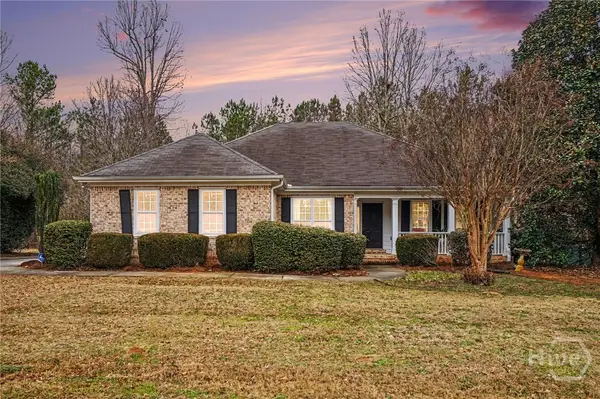 $375,000Active3 beds 2 baths1,600 sq. ft.
$375,000Active3 beds 2 baths1,600 sq. ft.293 Carrington Drive, Athens, GA 30605
MLS# CL348735Listed by: MARK MAHAFFEY AND ASSOCIATES REAL ESTATE - New
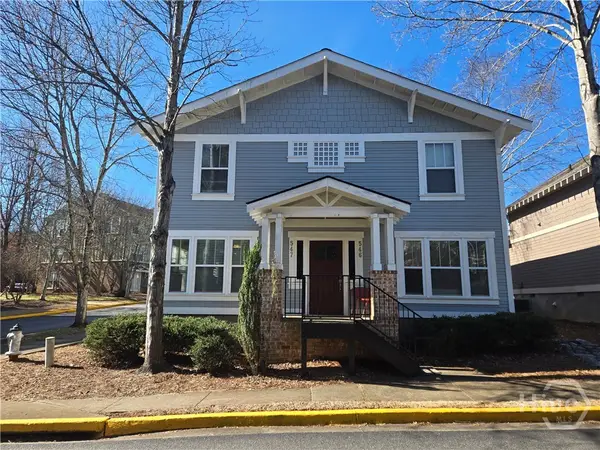 $269,900Active2 beds 3 baths1,120 sq. ft.
$269,900Active2 beds 3 baths1,120 sq. ft.490 Barentt Shoals #547, Athens, GA 30605
MLS# CL349004Listed by: 5MARKET REALTY - New
 $1,195,000Active4 beds 4 baths3,161 sq. ft.
$1,195,000Active4 beds 4 baths3,161 sq. ft.458 Dearing Street, Athens, GA 30605
MLS# 10690645Listed by: Nabo Realty Inc. - New
 $185,000Active8.12 Acres
$185,000Active8.12 Acres0 Winford Smith Road, Athens, GA 30607
MLS# 7718422Listed by: EXP REALTY, LLC.

