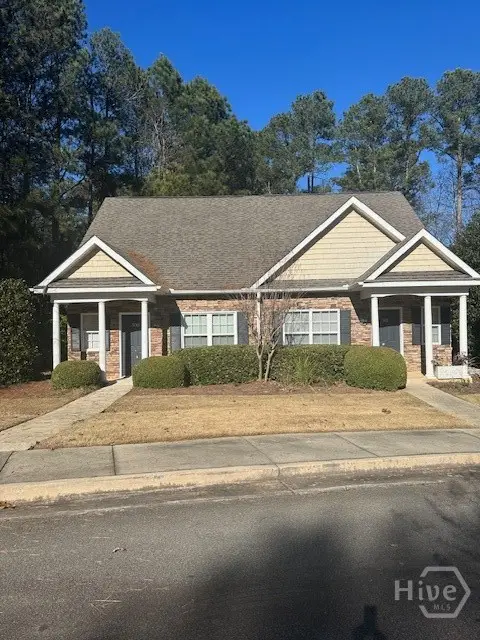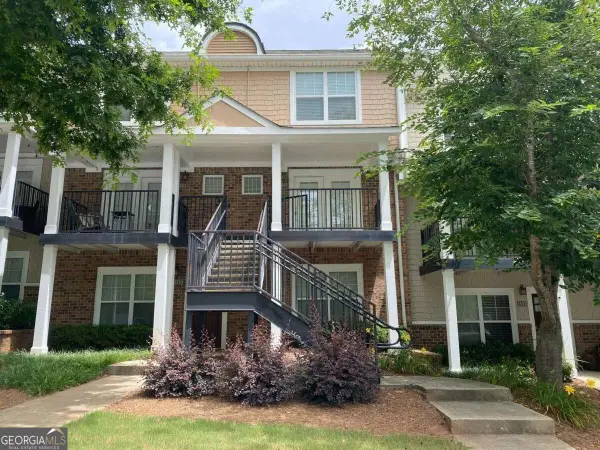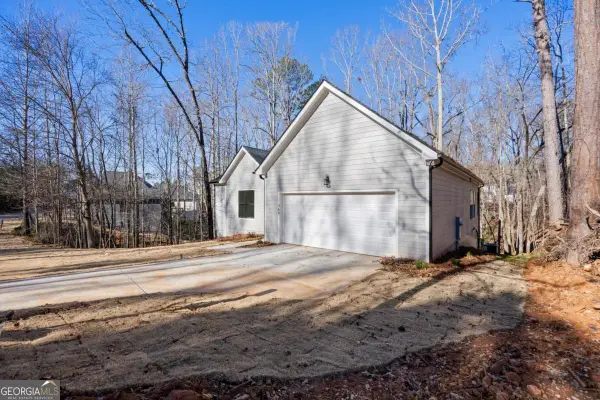347 Hampton Park Drive, Athens, GA 30606
Local realty services provided by:ERA Sunrise Realty
347 Hampton Park Drive,Athens, GA 30606
$498,500
- 4 Beds
- 3 Baths
- 2,412 sq. ft.
- Single family
- Active
Listed by: bertha troutman-rambeau
Office: coldwell banker upchurch rlty.
MLS#:10647945
Source:METROMLS
Price summary
- Price:$498,500
- Price per sq. ft.:$206.67
About this home
This beautifully one owner refreshed 4-sided brick home offers 4 bedrooms, 2.5 full baths. This home is located in one of Athens most desirable neighborhoods. Its truly move-in ready, making it a perfect fit for both homebuyers and investors. The home features 2,412 square feet of finished living space, highlighted by hardwood floors and vaulted ceilings. The granite kitchen is outfitted with stainless steel appliances and custom maple cabinetry. A bright sunroom opens onto a large deck and a fully landscaped back that features blueberry, Japanese maple, pine, holly, bay, cherry, pecan tree, and an Ornamental Cherry Tree. The owners suite provides a relaxing retreat with a soaking tub, tiled shower, water closet, and walk-in closet, complemented by three additional bedrooms and a full bath on the opposite side of home. Did I mention that this home has a gas fireplace encased between two bookcase built by the owner. In the unfinished basement, it is already stubbed for a bathroom, offers outstanding potential for future living space, rental income, or increased resale value. HVAC system serviced annually, and situated on a quiet .41 acre lot inside the Athens Perimeter, the home is part of a welcoming neighborhood where the neighbors are friendly and supportive. Its location is just minutes from the University of Georgia, the new UGA Medical School, Normaltown, Piedmont Athens Regional Hospital, St. Marys, and a variety of shopping and dining options. Whether youre looking for everyday comfort, long-term potential, or a strong investment opportunity, this home checks all the boxes.
Contact an agent
Home facts
- Year built:2006
- Listing ID #:10647945
- Updated:January 11, 2026 at 11:48 AM
Rooms and interior
- Bedrooms:4
- Total bathrooms:3
- Full bathrooms:2
- Half bathrooms:1
- Living area:2,412 sq. ft.
Heating and cooling
- Cooling:Central Air, Electric
- Heating:Forced Air, Natural Gas
Structure and exterior
- Roof:Composition
- Year built:2006
- Building area:2,412 sq. ft.
- Lot area:0.41 Acres
Schools
- High school:Clarke Central
- Middle school:Burney Harris Lyons
- Elementary school:Oglethorpe Avenue
Utilities
- Water:Public
- Sewer:Public Sewer
Finances and disclosures
- Price:$498,500
- Price per sq. ft.:$206.67
- Tax amount:$5,444 (2025)
New listings near 347 Hampton Park Drive
- New
 $249,000Active2 beds 2 baths1,176 sq. ft.
$249,000Active2 beds 2 baths1,176 sq. ft.1305 Cedar Shoals Drive #500, Athens, GA 30605
MLS# CL346562Listed by: DILLARD REALTY, INC. - New
 $262,000Active2 beds 3 baths1,168 sq. ft.
$262,000Active2 beds 3 baths1,168 sq. ft.1035 Barnett Shoals Road #125, Athens, GA 30605
MLS# 10669954Listed by: Dillard Realty, Inc. - Coming Soon
 $485,000Coming Soon3 beds 3 baths
$485,000Coming Soon3 beds 3 baths236 Towns Walk Drive, Athens, GA 30606
MLS# 10669927Listed by: PalmerHouse Properties - Coming Soon
 $299,000Coming Soon-- beds -- baths
$299,000Coming Soon-- beds -- baths120 Essex Court, Athens, GA 30605
MLS# 7702313Listed by: BEST REALTY SPECIALISTS, INC. - New
 $575,000Active4 beds 3 baths1,932 sq. ft.
$575,000Active4 beds 3 baths1,932 sq. ft.655 Oglethorpe Avenue, Athens, GA 30606
MLS# CL346330Listed by: CORCORAN CLASSIC LIVING - New
 $275,000Active3 beds 1 baths1,361 sq. ft.
$275,000Active3 beds 1 baths1,361 sq. ft.830 Whitehall Road, Athens, GA 30605
MLS# 10669592Listed by: GA Realty LLC - New
 $585,000Active3 beds 2 baths1,884 sq. ft.
$585,000Active3 beds 2 baths1,884 sq. ft.360 Ansley Drive, Athens, GA 30605
MLS# 10669085Listed by: Coldwell Banker Upchurch Rlty. - New
 $240,000Active2 beds 2 baths972 sq. ft.
$240,000Active2 beds 2 baths972 sq. ft.1055 Baxter Street #506, Athens, GA 30606
MLS# 10669093Listed by: Woodall Realty Group - New
 $1,475,000Active4 beds 2 baths3,731 sq. ft.
$1,475,000Active4 beds 2 baths3,731 sq. ft.362 Cloverhurst Avenue, Athens, GA 30606
MLS# 10668979Listed by: Dwell Real Estate - New
 $1,475,000Active4 beds 2 baths3,731 sq. ft.
$1,475,000Active4 beds 2 baths3,731 sq. ft.362 W Cloverhurst Avenue, Athens, GA 30606
MLS# CL344907Listed by: DWELL REAL ESTATE
