354 Greencrest Drive, Athens, GA 30605
Local realty services provided by:ERA Sunrise Realty
354 Greencrest Drive,Athens, GA 30605
$535,000
- 5 Beds
- 3 Baths
- 3,103 sq. ft.
- Single family
- Active
Listed by: susan jones
Office: five market realty llc
MLS#:10595998
Source:METROMLS
Price summary
- Price:$535,000
- Price per sq. ft.:$172.41
About this home
Beautifully updated and truly move-in ready, this Greencrest gem delivers space, style, and an unbeatable Eastside location just minutes from the UGA Vet School, The University of Georgia, and Sanford Stadium. Step inside to bright, welcoming rooms with fresh finishes, hardwood floors, and an easy, open layout ideal for everyday living or weekend hosting. The renovated kitchen features crisp cabinetry, stainless steel appliances, and ample prep space, while the main living areas flow comfortably together with room for a large sectional, dining table, or dedicated home office. Upstairs, the primary suite provides a quiet retreat with generous closet space and an updated bath boasting a dual-vanity. Out back, enjoy a private yard for play, pets, and a new deck perfect for grilling - plus the rare bonus of an available neighborhood pool membership. All the heavy lifting has been done - just move in and enjoy!
Contact an agent
Home facts
- Year built:1960
- Listing ID #:10595998
- Updated:December 30, 2025 at 11:51 AM
Rooms and interior
- Bedrooms:5
- Total bathrooms:3
- Full bathrooms:3
- Living area:3,103 sq. ft.
Heating and cooling
- Cooling:Electric
- Heating:Central, Natural Gas
Structure and exterior
- Roof:Composition
- Year built:1960
- Building area:3,103 sq. ft.
- Lot area:0.72 Acres
Schools
- High school:Cedar Shoals
- Middle school:Hilsman
- Elementary school:Barnett Shoals
Utilities
- Water:Public
- Sewer:Septic Tank, Sewer Available, Sewer Connected
Finances and disclosures
- Price:$535,000
- Price per sq. ft.:$172.41
- Tax amount:$3,854 (2024)
New listings near 354 Greencrest Drive
- New
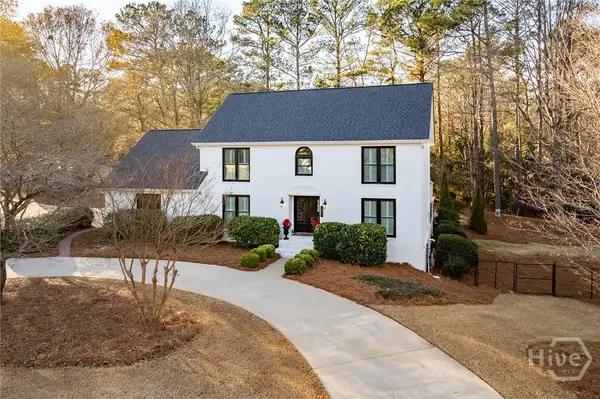 $750,000Active4 beds 3 baths2,805 sq. ft.
$750,000Active4 beds 3 baths2,805 sq. ft.301 Skyline Parkway, Athens, GA 30606
MLS# CL345679Listed by: 5MARKET REALTY - New
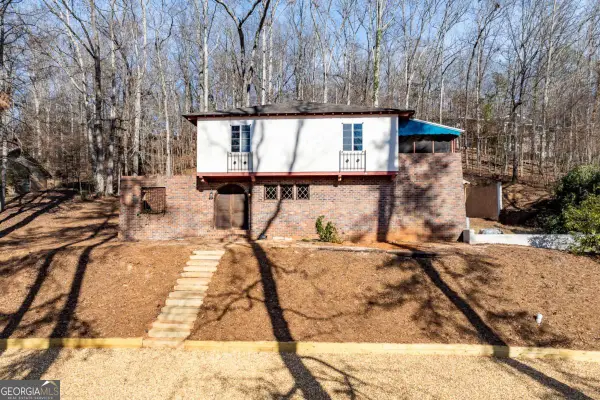 $795,000Active4 beds 3 baths2,041 sq. ft.
$795,000Active4 beds 3 baths2,041 sq. ft.340 Dogwood Drive, Athens, GA 30606
MLS# 10661306Listed by: Corcoran Classic Living - New
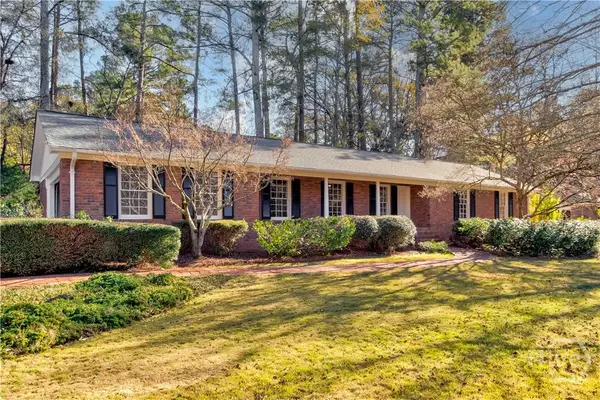 $425,000Active3 beds 2 baths1,916 sq. ft.
$425,000Active3 beds 2 baths1,916 sq. ft.188 Dunwoody Drive, Athens, GA 30605
MLS# CL345559Listed by: NANCY FLOWERS & CO. REAL ESTATE LLC - New
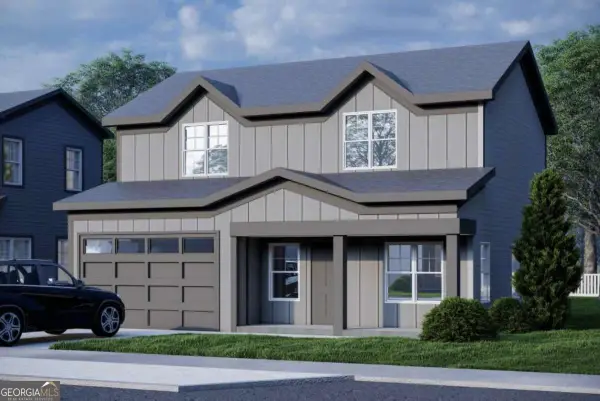 $375,000Active3 beds 3 baths1,469 sq. ft.
$375,000Active3 beds 3 baths1,469 sq. ft.210 Timsbury Drive, Athens, GA 30607
MLS# 10660879Listed by: Coldwell Banker Upchurch Rlty. - New
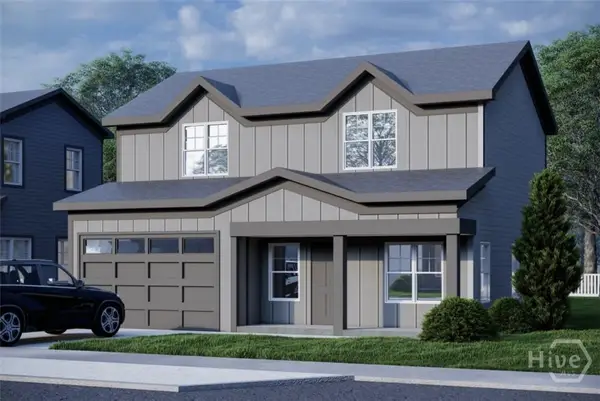 $375,000Active3 beds 3 baths1,469 sq. ft.
$375,000Active3 beds 3 baths1,469 sq. ft.210 Timsbury Drive, Athens, GA 30607
MLS# CL345579Listed by: COLDWELL BANKER UPCHURCH REALTY - New
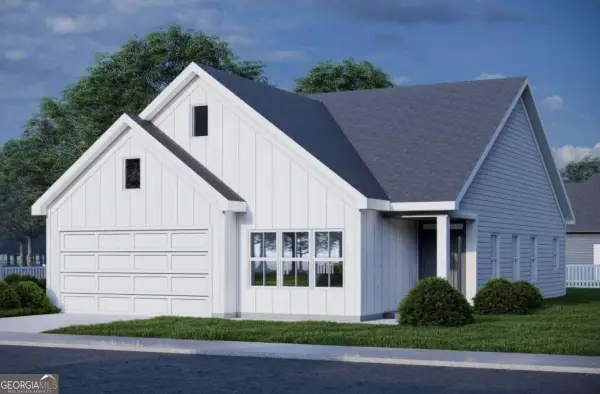 $350,000Active3 beds 2 baths1,294 sq. ft.
$350,000Active3 beds 2 baths1,294 sq. ft.338 Andover Drive, Athens, GA 30607
MLS# 10660807Listed by: Coldwell Banker Upchurch Rlty. - New
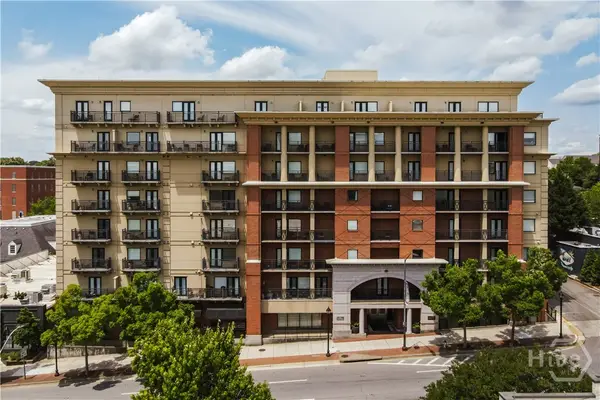 $950,000Active2 beds 2 baths768 sq. ft.
$950,000Active2 beds 2 baths768 sq. ft.250 Broad Street W #811, Athens, GA 30601
MLS# CL345571Listed by: CORCORAN CLASSIC LIVING - New
 $950,000Active2 beds 2 baths768 sq. ft.
$950,000Active2 beds 2 baths768 sq. ft.250 Broad Street W #811, Athens, GA 30601
MLS# CL345571Listed by: CORCORAN CLASSIC LIVING - New
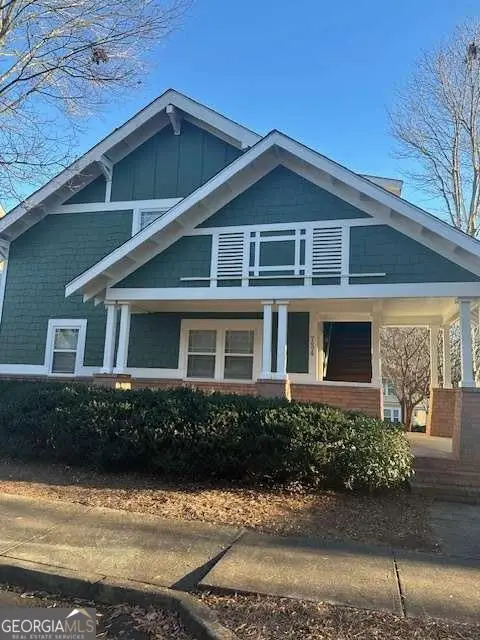 $262,900Active2 beds 2 baths
$262,900Active2 beds 2 baths490 Barnett Shoals Road #734, Athens, GA 30605
MLS# 10660594Listed by: Dillard Realty, Inc. - New
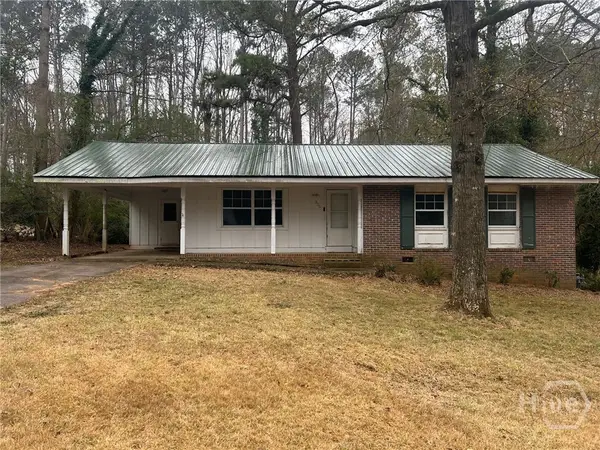 $206,000Active3 beds 2 baths1,081 sq. ft.
$206,000Active3 beds 2 baths1,081 sq. ft.355 Camelot Drive, Athens, GA 30607
MLS# CL342659Listed by: HOW BOUT THEM PROPERTIES, LLC
