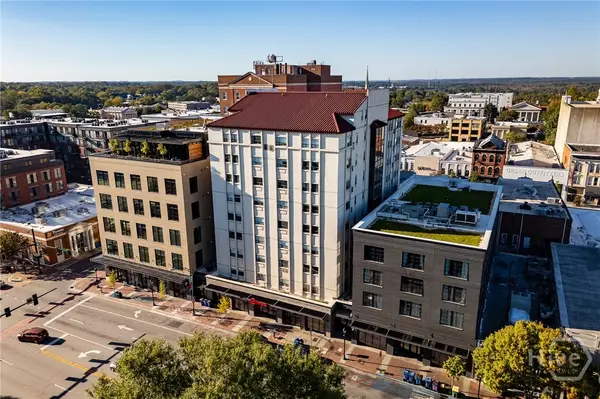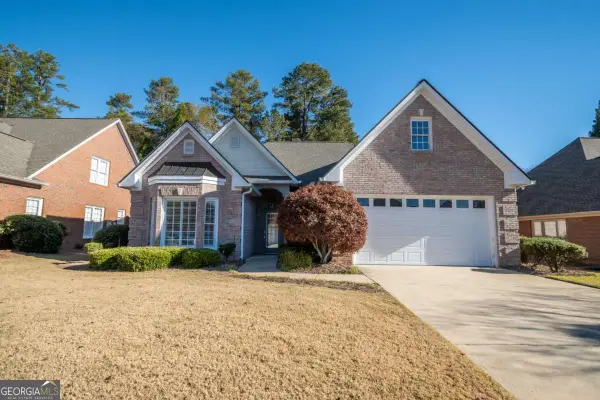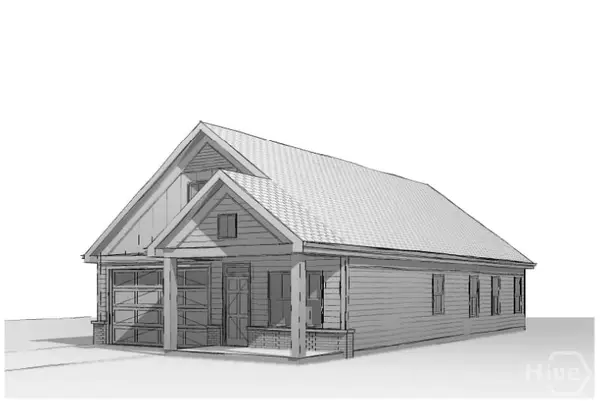378 Beechwood Drive, Athens, GA 30606
Local realty services provided by:ERA Towne Square Realty, Inc.
Listed by: braden marett
Office: five market realty llc
MLS#:10566697
Source:METROMLS
Price summary
- Price:$474,900
- Price per sq. ft.:$220.99
About this home
Welcome to this beautifully maintained home nestled in the sought-after Beechwood Hills neighborhood of Athens, GA. Featuring 3 bedrooms and 3 full bathrooms, this home offers the perfect blend of comfort, space, and convenience in one of Athens most established communities. Step inside to discover a spacious open-concept living and dining area, ideal for entertaining or relaxing with family and friends. The eat-in kitchen connects to cozy keeping room complete with a gas fireplace, creating the perfect spot for morning coffee or evening wind-downs. The main level boasts two en suite bedrooms, providing flexibility for a primary suite or guest accommodations. Upstairs, youll find an additional bedroom, full bath, and a loft area a fantastic option for a playroom, home office, or teen hangout. Out back, enjoy your mornings or evenings on the deck overlooking a large, fenced-in backyard with a volleyball court and firepit ideal for outdoor fun and entertaining. The new roof and completely redone circular driveway add peace of mind and curb appeal. All this just 2 blocks from Beechwood Shopping Center, putting grocery stores, dining, and shopping at your fingertips. Plus, youre only a few miles from Five Points and the University of Georgia, making this home a prime location for convenience and lifestyle. Dont miss your chance to own a piece of Athens charm in Beechwood Hills schedule your showing today!
Contact an agent
Home facts
- Year built:1965
- Listing ID #:10566697
- Updated:November 19, 2025 at 11:23 AM
Rooms and interior
- Bedrooms:3
- Total bathrooms:3
- Full bathrooms:3
- Living area:2,149 sq. ft.
Heating and cooling
- Cooling:Central Air, Electric
- Heating:Central, Electric
Structure and exterior
- Roof:Composition
- Year built:1965
- Building area:2,149 sq. ft.
- Lot area:0.37 Acres
Schools
- High school:Clarke Central
- Middle school:Clarke
- Elementary school:Holston
Utilities
- Water:Public, Water Available
- Sewer:Public Sewer, Sewer Connected
Finances and disclosures
- Price:$474,900
- Price per sq. ft.:$220.99
- Tax amount:$5,549 (2024)
New listings near 378 Beechwood Drive
- New
 $350,000Active3 beds 2 baths1,292 sq. ft.
$350,000Active3 beds 2 baths1,292 sq. ft.235 Timsbury Drive, Athens, GA 30607
MLS# 10646005Listed by: Coldwell Banker Upchurch Rlty. - New
 $350,000Active3 beds 2 baths1,294 sq. ft.
$350,000Active3 beds 2 baths1,294 sq. ft.225 Timsbury Drive, Athens, GA 30607
MLS# 10646016Listed by: Coldwell Banker Upchurch Rlty. - New
 $375,000Active4 beds 3 baths1,637 sq. ft.
$375,000Active4 beds 3 baths1,637 sq. ft.339 Andover Drive, Athens, GA 30607
MLS# 10646020Listed by: Coldwell Banker Upchurch Rlty. - New
 $749,000Active2 beds 2 baths909 sq. ft.
$749,000Active2 beds 2 baths909 sq. ft.161 Archer Grove Road, Athens, GA 30607
MLS# 10645947Listed by: Coldwell Banker Upchurch Rlty. - New
 Listed by ERA$255,000Active1 beds 2 baths800 sq. ft.
Listed by ERA$255,000Active1 beds 2 baths800 sq. ft.141 Kentucky Circle, Athens, GA 30605
MLS# 7683153Listed by: ERA SUNRISE REALTY - New
 $395,000Active1 beds 1 baths600 sq. ft.
$395,000Active1 beds 1 baths600 sq. ft.131 Broad Street E #707, Athens, GA 30601
MLS# CL343428Listed by: CORCORAN CLASSIC LIVING - New
 $399,000Active3 beds 2 baths2,115 sq. ft.
$399,000Active3 beds 2 baths2,115 sq. ft.105 Annas Walk, Athens, GA 30606
MLS# 10645851Listed by: Coldwell Banker Upchurch Rlty. - New
 $429,990Active3 beds 2 baths1,602 sq. ft.
$429,990Active3 beds 2 baths1,602 sq. ft.1121 Old Barnett Shoals Road, Athens, GA 30605
MLS# 10645711Listed by: RAC Properties of Athens, Inc. - New
 $360,000Active3 beds 2 baths1,699 sq. ft.
$360,000Active3 beds 2 baths1,699 sq. ft.119 Pine Ridge Trace, Athens, GA 30605
MLS# CL343939Listed by: COLDWELL BANKER UPCHURCH REALTY - New
 $350,000Active3 beds 2 baths1,187 sq. ft.
$350,000Active3 beds 2 baths1,187 sq. ft.326 Andover Drive, Athens, GA 30607
MLS# CL343699Listed by: COLDWELL BANKER UPCHURCH REALTY
