450 River Bottom Road, Athens, GA 30606
Local realty services provided by:ERA Hirsch Real Estate Team
450 River Bottom Road,Athens, GA 30606
$599,000
- 4 Beds
- 3 Baths
- 2,896 sq. ft.
- Single family
- Active
Listed by:mot davis
Office:coldwell banker upchurch rlty.
MLS#:10529179
Source:METROMLS
Price summary
- Price:$599,000
- Price per sq. ft.:$206.84
- Monthly HOA dues:$8.33
About this home
Convenience, location and a well-designed floor plan describe this stately home in desirable Riverbottom. As you enter the front door, a beautiful two-story foyer greets you with an amazing window that showcases the foyer and the adjoining rooms with tons of light. These rooms include a formal living room and a large formal dining room. The living with its vaulted ceiling, hardwood floors and a huge (almost double) window which are encased by built in bookshelves, let in an amazing amount of light. This room is perfect for entertaining guests and family. The dining room is large enough for a table for 8, a side buffet and has wood floors and gorgeous molding. As you make your way through the living room, you have a delightful great room which is open to the kitchen. This room has a fireplace, hardwood floors and a door to an attached screened porch. The adjoining kitchen is warm and inviting with plenty of cabinet and counter space, double ovens, a separate cooktop with under the counter storage, a pantry and a breakfast nook. The kitchen has access to the dining room and door to the large exterior deck. All the windows make it a great way to start the day! A beautiful staircase leads to the second floor which features a fabulous owners suite. This bedroom is quite large with a trey ceiling, hardwood floors and many windows. The adjoining bath has double sinks, a jacuzzi tub, separate shower and a large walk in closet. Attached to the owners suite is a storage area which could also serve as small hobby room. The second and third bedrooms are well appointed. One with a walk-in closet and the other bedroom has a large closet also. The fourth bedroom is currently being used as an office/study. It can also be used as a flex space, or childs playroom. A full laundry room is located upstairs for total convenience. It is large enough for your appliances, a wash sink and storage cabinets. The front and back yards are very well maintained. The backyard is fenced and has many native plants, including amazing azaleas and other beautiful blooming. plants. You can enjoy the back yard while entertaining on your deck or screened porch most of the year. You do not want to miss this enticing home, Schedule your appointment today. There is a chair lift to the second floor for anyone needing assistance to the second floor. It is also great for moving heavy objects up the stairwell. This can be left or removed. Call if you have questions.
Contact an agent
Home facts
- Year built:1993
- Listing ID #:10529179
- Updated:September 29, 2025 at 06:44 PM
Rooms and interior
- Bedrooms:4
- Total bathrooms:3
- Full bathrooms:2
- Half bathrooms:1
- Living area:2,896 sq. ft.
Heating and cooling
- Cooling:Dual, Heat Pump
- Heating:Central, Heat Pump
Structure and exterior
- Roof:Composition
- Year built:1993
- Building area:2,896 sq. ft.
- Lot area:0.67 Acres
Schools
- High school:Clarke Central
- Middle school:Clarke
- Elementary school:Timothy
Utilities
- Water:Public
- Sewer:Public Sewer
Finances and disclosures
- Price:$599,000
- Price per sq. ft.:$206.84
- Tax amount:$3,637 (2024)
New listings near 450 River Bottom Road
- New
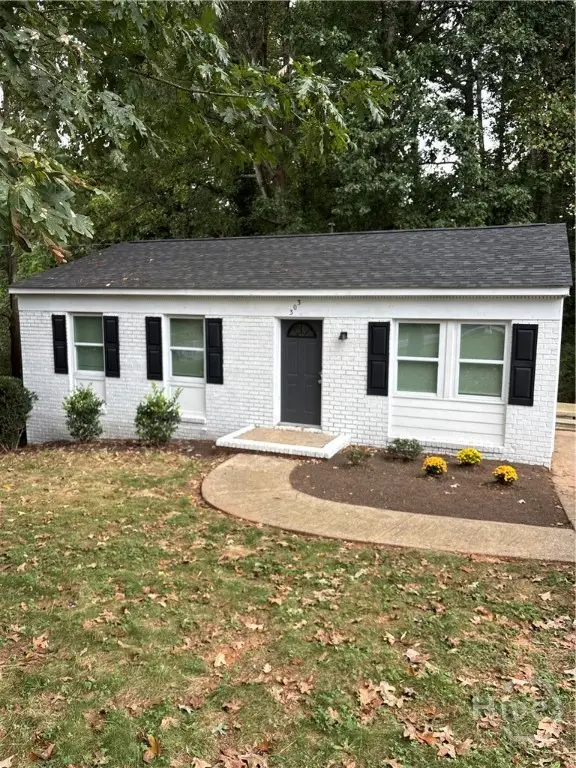 $230,000Active3 beds 1 baths900 sq. ft.
$230,000Active3 beds 1 baths900 sq. ft.303 Martin Circle, Athens, GA 30601
MLS# CL340791Listed by: TITAN REALTY ADVISORS - New
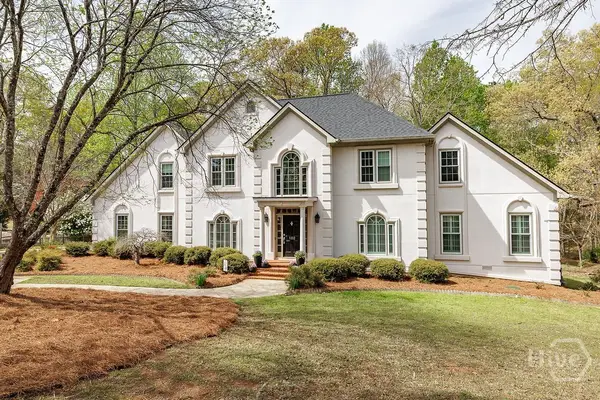 $799,000Active4 beds 4 baths3,962 sq. ft.
$799,000Active4 beds 4 baths3,962 sq. ft.102 Branford Place, Athens, GA 30606
MLS# CL340735Listed by: 5MARKET REALTY - New
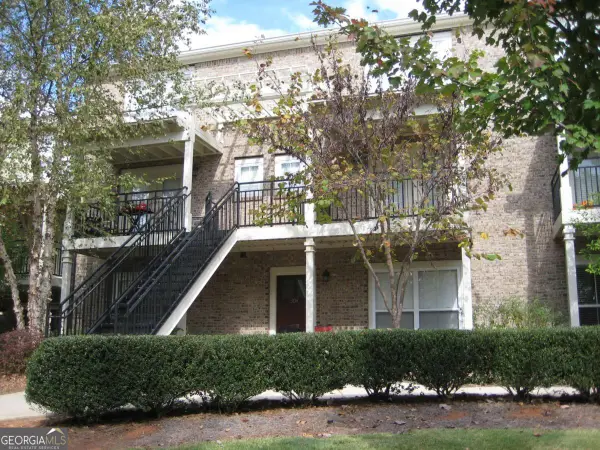 $309,500Active3 beds 3 baths1,444 sq. ft.
$309,500Active3 beds 3 baths1,444 sq. ft.490 Barnett Shoals Road #820, Athens, GA 30605
MLS# 10615107Listed by: Dillard Realty, Inc. - New
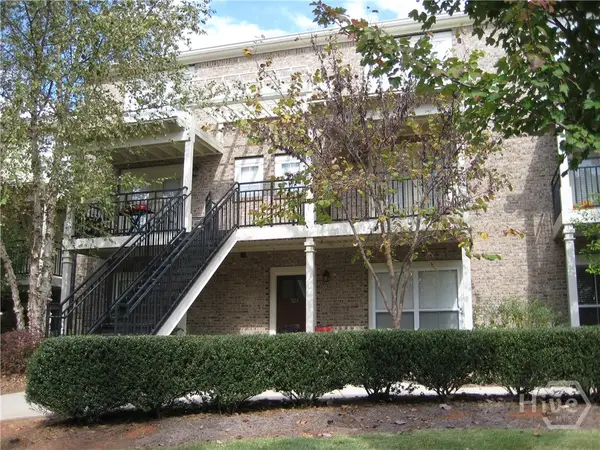 $309,500Active3 beds 3 baths1,444 sq. ft.
$309,500Active3 beds 3 baths1,444 sq. ft.490 Barnett Shoals Road #820, Athens, GA 30605
MLS# CL340773Listed by: DILLARD REALTY, INC. - New
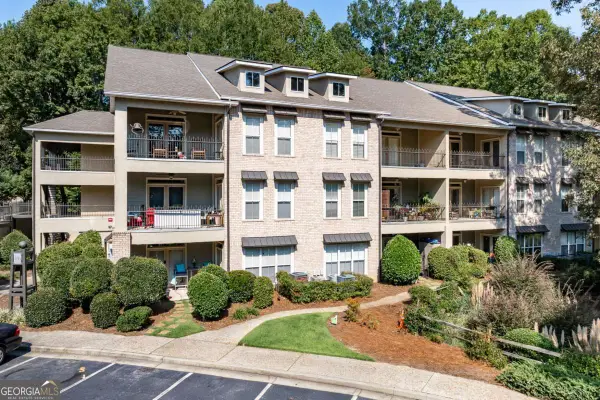 $345,000Active3 beds 3 baths1,680 sq. ft.
$345,000Active3 beds 3 baths1,680 sq. ft.125 Woodlake Drive #207, Athens, GA 30606
MLS# 10615070Listed by: Corcoran Classic Living - New
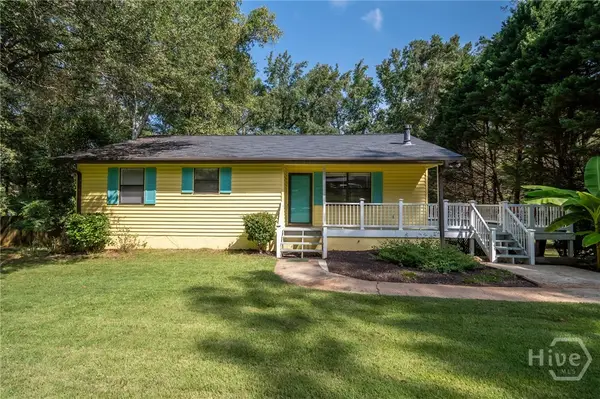 $315,000Active4 beds 2 baths2,376 sq. ft.
$315,000Active4 beds 2 baths2,376 sq. ft.160 Westwood Drive, Athens, GA 30606
MLS# CL340257Listed by: COLDWELL BANKER UPCHURCH REALTY - New
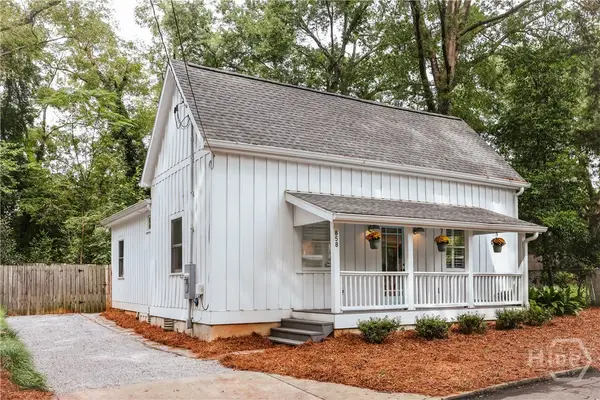 $555,000Active2 beds 2 baths1,289 sq. ft.
$555,000Active2 beds 2 baths1,289 sq. ft.858 Meigs Street, Athens, GA 30606
MLS# CL340527Listed by: COLDWELL BANKER UPCHURCH REALTY - New
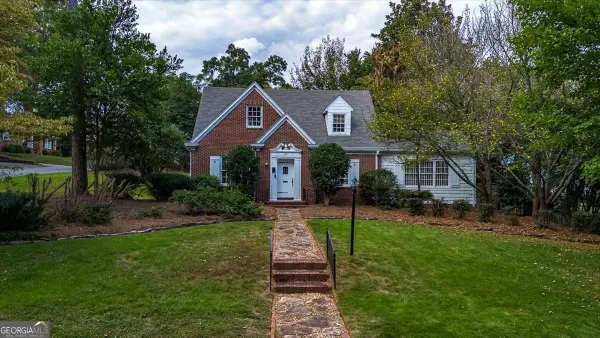 $1,350,000Active4 beds 3 baths3,112 sq. ft.
$1,350,000Active4 beds 3 baths3,112 sq. ft.515 Hampton Court, Athens, GA 30605
MLS# 10614955Listed by: Coldwell Banker Upchurch Rlty. - New
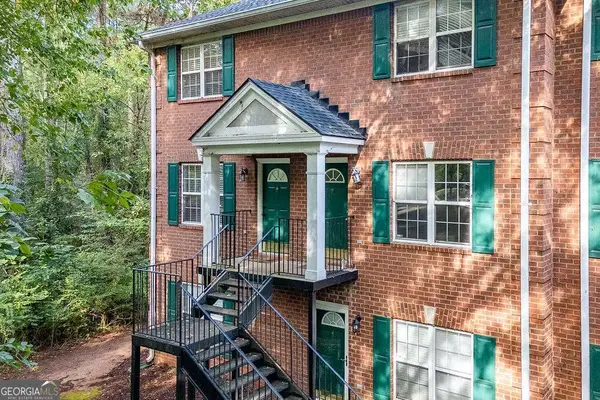 $217,500Active2 beds 3 baths1,275 sq. ft.
$217,500Active2 beds 3 baths1,275 sq. ft.600 Mitchell Bridge Road #2, Athens, GA 30606
MLS# 10614862Listed by: Five Market Realty LLC - New
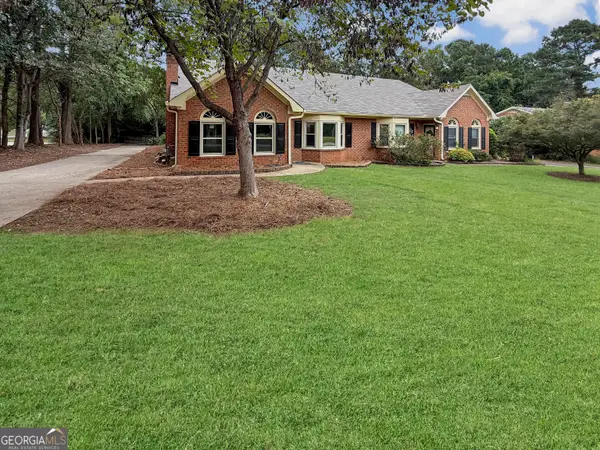 $315,000Active2 beds 2 baths1,784 sq. ft.
$315,000Active2 beds 2 baths1,784 sq. ft.143 Ponderosa Drive, Athens, GA 30605
MLS# 10614816Listed by: Athens Elite Real Estate
