470 Huntington Road #5, Athens, GA 30606
Local realty services provided by:ERA Sunrise Realty
470 Huntington Road #5,Athens, GA 30606
$185,000
- 2 Beds
- 2 Baths
- 1,140 sq. ft.
- Condominium
- Active
Listed by: carol williams
Office: coldwell banker upchurch realty
MLS#:10552836
Source:METROMLS
Price summary
- Price:$185,000
- Price per sq. ft.:$162.28
- Monthly HOA dues:$150
About this home
Spacious Two Level Condo on the Westside - Move-In Ready! Discover comfort and convenience in this well-maintained two-bedroom, two-bath condo located in the desirable Westside area. The main level features a large, open-concept living area perfect for entertaining, along with a full bedroom and bath for easy accessibility. The kitchen comes fully equipped with all major appliances and connects seamlessly to a dedicated dining area and laundry space. Upstairs, youll find a private second bedroom and full bath, ideal for a guest suite or home office. Outside, enjoy a fenced rear yard with a storage building - a perfect place for extra storage. Two reserved parking spaces are located just steps away from your front door. Whether youre a first-time buyer, downsizing or investing, this condo offers a functional layout in a prime location. Easy access to major roads and highways.
Contact an agent
Home facts
- Year built:1983
- Listing ID #:10552836
- Updated:February 22, 2026 at 11:45 AM
Rooms and interior
- Bedrooms:2
- Total bathrooms:2
- Full bathrooms:2
- Living area:1,140 sq. ft.
Heating and cooling
- Cooling:Heat Pump
- Heating:Heat Pump
Structure and exterior
- Roof:Composition
- Year built:1983
- Building area:1,140 sq. ft.
- Lot area:0.5 Acres
Schools
- High school:Clarke Central
- Middle school:Burney Harris Lyons
- Elementary school:Cleveland Road
Utilities
- Water:Public
- Sewer:Public Sewer
Finances and disclosures
- Price:$185,000
- Price per sq. ft.:$162.28
- Tax amount:$2,024 (2024)
New listings near 470 Huntington Road #5
- New
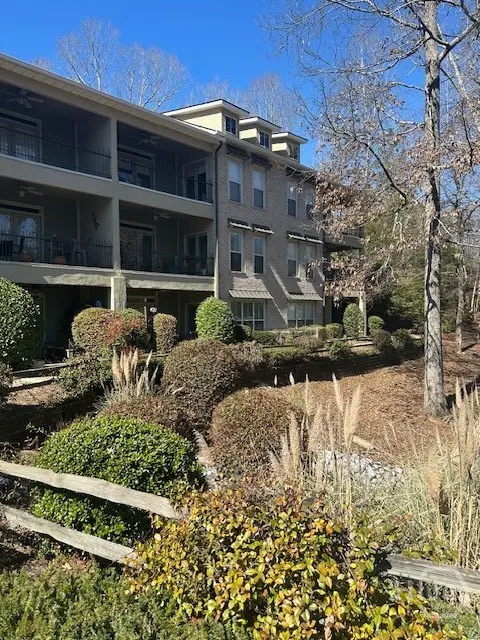 $365,000Active3 beds 2 baths1,680 sq. ft.
$365,000Active3 beds 2 baths1,680 sq. ft.125 Wood Lake Drive #201, Athens, GA 30606
MLS# CL349629Listed by: DILLARD REALTY, INC. - New
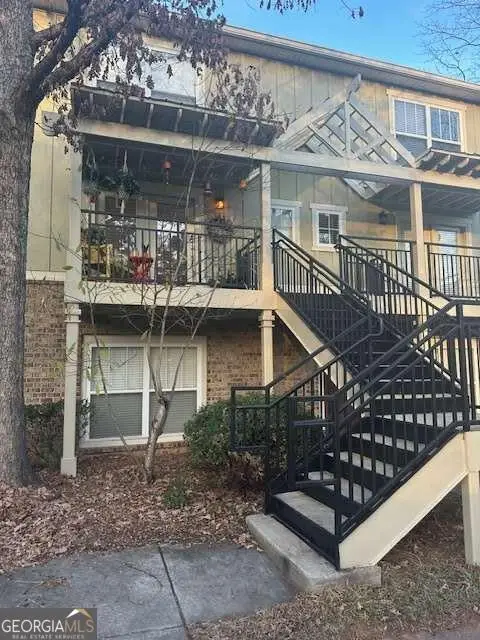 $315,000Active3 beds 3 baths
$315,000Active3 beds 3 baths490 Barnett Shoals Road #411, Athens, GA 30605
MLS# 10696334Listed by: Dillard Realty, Inc. - New
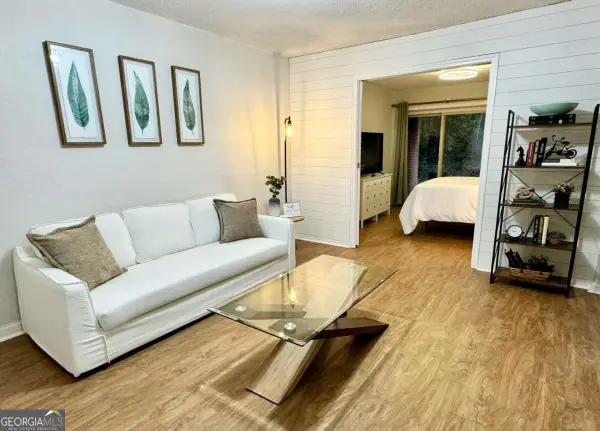 $215,000Active2 beds 1 baths795 sq. ft.
$215,000Active2 beds 1 baths795 sq. ft.250 Little Street #D107, Athens, GA 30605
MLS# 10696266Listed by: Virtual Properties Realty.com - New
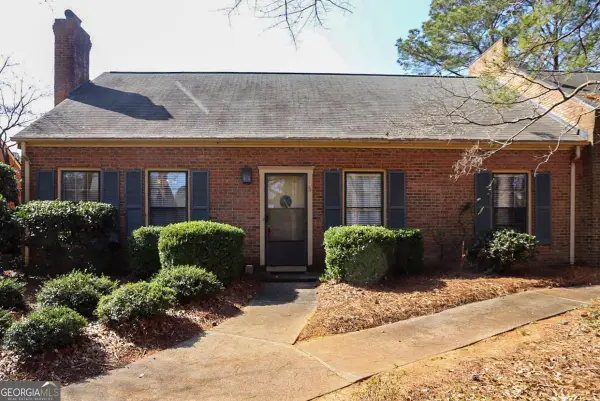 $319,900Active2 beds 2 baths1,349 sq. ft.
$319,900Active2 beds 2 baths1,349 sq. ft.135 S Stratford Drive, Athens, GA 30605
MLS# 10696154Listed by: Keller Williams Greater Athens - New
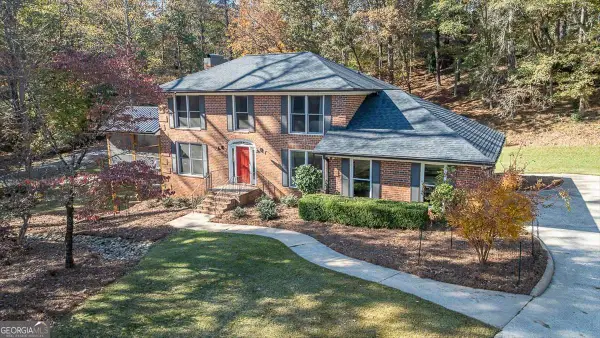 $550,000Active4 beds 4 baths2,721 sq. ft.
$550,000Active4 beds 4 baths2,721 sq. ft.330 Stoneland Drive, Athens, GA 30606
MLS# 10696162Listed by: Joiner and Associates REALTORS, Inc. - New
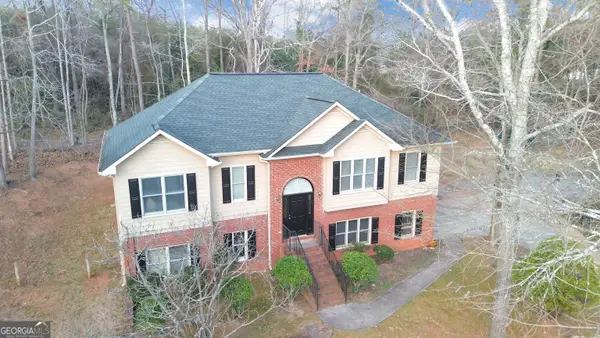 $314,900Active4 beds 3 baths2,349 sq. ft.
$314,900Active4 beds 3 baths2,349 sq. ft.360 Heather Cove, Athens, GA 30606
MLS# 10696068Listed by: Keller Williams Greater Athens - New
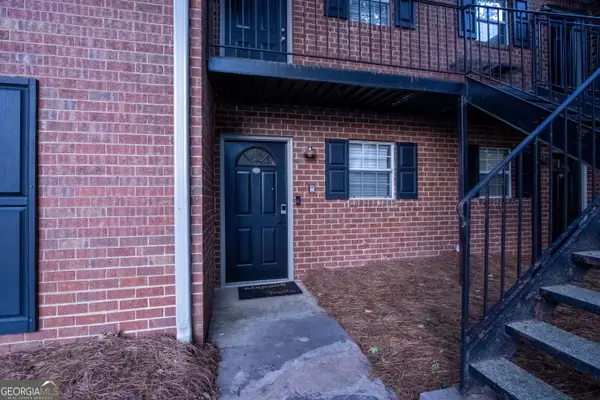 $275,000Active2 beds 2 baths972 sq. ft.
$275,000Active2 beds 2 baths972 sq. ft.1055 Baxter Street #APT 406, Athens, GA 30606
MLS# 10695985Listed by: Athens Real Estate Associates - New
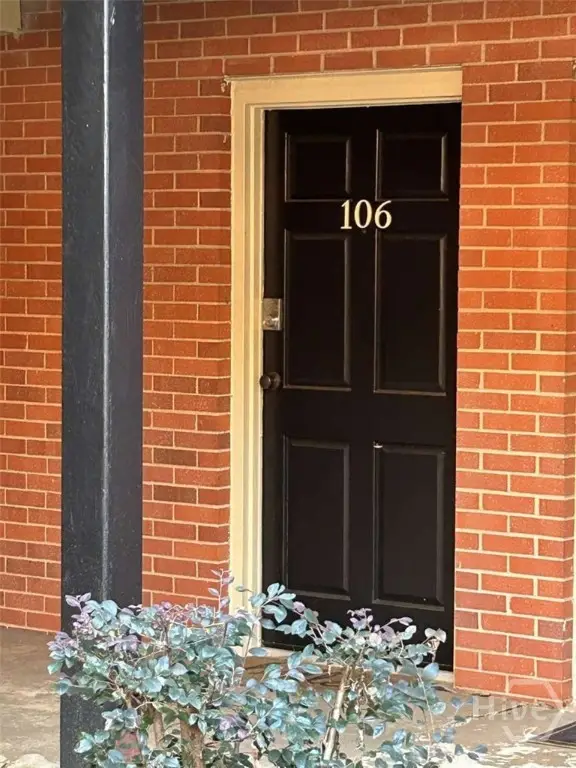 $211,000Active2 beds 1 baths795 sq. ft.
$211,000Active2 beds 1 baths795 sq. ft.250 Little Street #D106, Athens, GA 30605
MLS# CL349599Listed by: CLICKIT REALTY - New
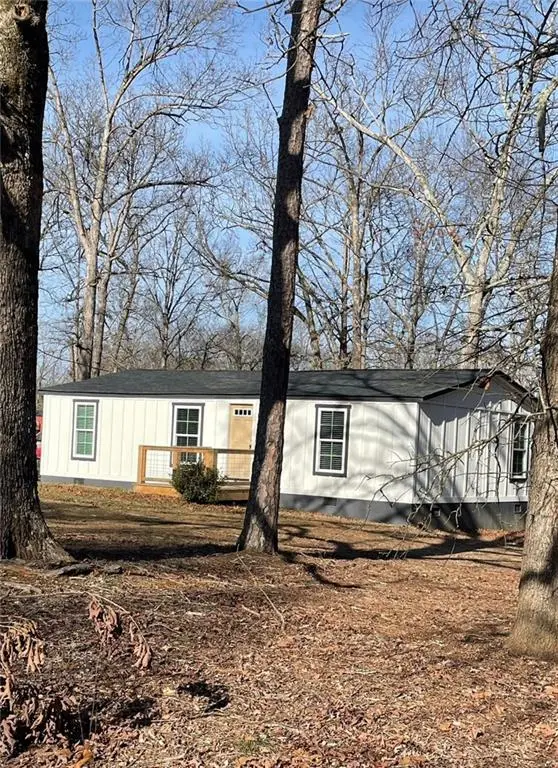 $199,990Active3 beds 2 baths960 sq. ft.
$199,990Active3 beds 2 baths960 sq. ft.270 Norwood Circle Athens, Athens, GA 30601
MLS# 7721383Listed by: VIRTUAL PROPERTIES REALTY.COM - New
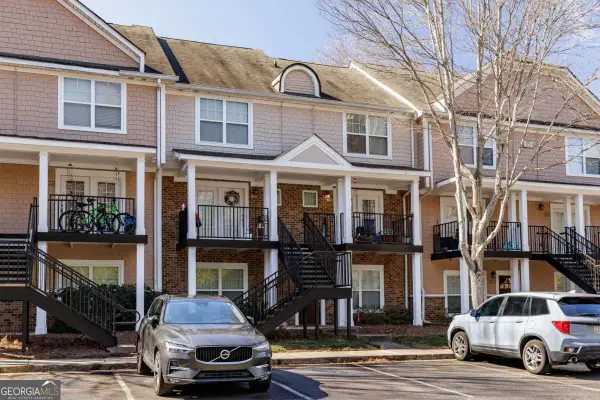 $249,900Active2 beds 3 baths
$249,900Active2 beds 3 baths1035 Barnett Shoals Road #725, Athens, GA 30605
MLS# 10695830Listed by: Keller Williams Greater Athens

