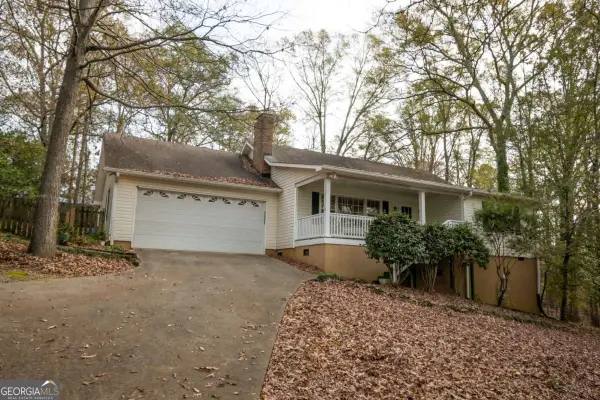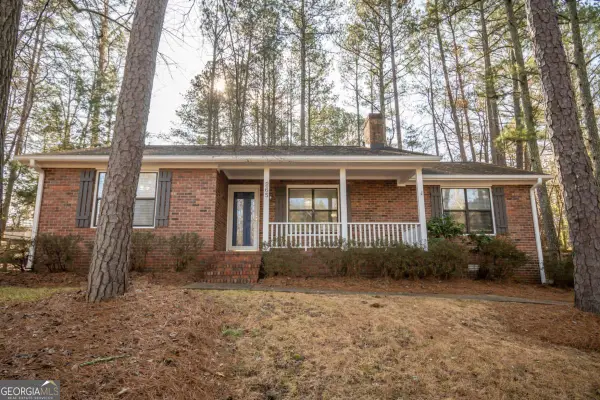545 Roberts Road, Athens, GA 30606
Local realty services provided by:ERA Hirsch Real Estate Team
545 Roberts Road,Athens, GA 30606
$265,000
- 3 Beds
- 2 Baths
- - sq. ft.
- Single family
- Sold
Listed by: esau linares
Office: keller williams greater athens
MLS#:10648126
Source:METROMLS
Sorry, we are unable to map this address
Price summary
- Price:$265,000
About this home
This move-in ready home has been fully renovated from top to bottom and offers modern finishes throughout. Enjoy brand-new stone countertops, new flooring, new light fixtures, fresh interior and exterior paint, and brand-new decks perfect for relaxing or entertaining. The home also includes a 1-car garage for extra storage, or the perfect setup for a workshop or hobby space. With no neighbors on the right side or behind the home, you get rare privacy while still being in a walkable, convenient area. The property is surrounded by sidewalks, ideal for morning strolls, pets, or kids. Just minutes from the new Publix and only 10 minutes to downtown, you'll love the easy access to shops, restaurants, and local Athens favorites. Bring your inspector! This seller stands behind the quality of the renovation and wants you to feel confident in your purchase. A beautifully updated home, unbeatable location, and the best priced home in Athens - schedule your showing today! VIDEO TOUR AVAILABLE ON YOUTUBE BY TYPING IN THE ADDRESS.
Contact an agent
Home facts
- Year built:1987
- Listing ID #:10648126
- Updated:January 09, 2026 at 07:29 AM
Rooms and interior
- Bedrooms:3
- Total bathrooms:2
- Full bathrooms:2
Heating and cooling
- Cooling:Central Air, Electric
- Heating:Heat Pump
Structure and exterior
- Roof:Composition
- Year built:1987
Schools
- High school:Clarke Central
- Middle school:Burney Harris Lyons
- Elementary school:Oglethorpe Avenue
Utilities
- Water:Public
- Sewer:Public Sewer, Sewer Connected
Finances and disclosures
- Price:$265,000
- Tax amount:$1,826 (2025)
New listings near 545 Roberts Road
- New
 $329,000Active3 beds 2 baths2,284 sq. ft.
$329,000Active3 beds 2 baths2,284 sq. ft.400 Providence Road, Athens, GA 30606
MLS# CL346245Listed by: H.M.FLETCHER REAL ESTATE - New
 $1,190,000Active4 beds 3 baths5,203 sq. ft.
$1,190,000Active4 beds 3 baths5,203 sq. ft.1090 Scarlet Oak Circle, Athens, GA 30606
MLS# CL346311Listed by: NABO REALTY, LLC - Coming Soon
 $229,000Coming Soon2 beds 2 baths
$229,000Coming Soon2 beds 2 baths337 Georgetown Drive, Athens, GA 30605
MLS# 10668652Listed by: eXp Realty - New
 $384,900Active3 beds 2 baths2,066 sq. ft.
$384,900Active3 beds 2 baths2,066 sq. ft.157 Holly Hills Court, Athens, GA 30606
MLS# 10668275Listed by: Coldwell Banker Upchurch Rlty. - New
 $280,000Active3 beds 2 baths1,290 sq. ft.
$280,000Active3 beds 2 baths1,290 sq. ft.265 Round Table Road, Athens, GA 30606
MLS# 10668334Listed by: Berkshire Hathaway HomeServices Georgia Properties - New
 $679,900Active4 beds 4 baths2,647 sq. ft.
$679,900Active4 beds 4 baths2,647 sq. ft.132 Poplar Street N, Athens, GA 30606
MLS# 10668211Listed by: Keller Williams Greater Athens - New
 $199,000Active3 beds 2 baths2,464 sq. ft.
$199,000Active3 beds 2 baths2,464 sq. ft.121 Kenwood Drive, Athens, GA 30601
MLS# 10668085Listed by: Solutions First Realty LLC - New
 $199,500Active2 beds 3 baths1,088 sq. ft.
$199,500Active2 beds 3 baths1,088 sq. ft.105 Whitehead Road #25, Athens, GA 30606
MLS# 10667809Listed by: Coldwell Banker Upchurch Rlty. - New
 $619,000Active5 beds 5 baths3,644 sq. ft.
$619,000Active5 beds 5 baths3,644 sq. ft.134 Bent Tree Drive, Athens, GA 30606
MLS# 10667857Listed by: Coldwell Banker Upchurch Rlty. - New
 $274,900Active2 beds 2 baths1,139 sq. ft.
$274,900Active2 beds 2 baths1,139 sq. ft.490 Barnett Shoals Road #726, Athens, GA 30605
MLS# 10667735Listed by: Virtual Properties Realty.Net
