585 White Circle #406, Athens, GA 30605
Local realty services provided by:ERA Strother Real Estate
Listed by: maria cardarelli
Office: coldwell banker upchurch realty
MLS#:CM1026160
Source:NC_CCAR
Price summary
- Price:$570,000
- Price per sq. ft.:$292.31
About this home
FURNISHED! 2 Bedrooms, 2 full baths, plus a loft! This beautifully restored warehouse loft, designed by a master craftsman and preservationist, blends historic charm with modern luxury in the waterfront community of Whitehall Mill Lofts, a National Historic Landmark. Enter through a machine-burnished stainless-steel front door into an elegant Grand Foyer. The open layout reveals massive windows, offering sweeping views of the original textile warehouse. The kitchen, crafted from American walnut, features high-end Cambria countertops, copper sinks, and antique nautical lamps reworked with LED lighting. A butler's pantry and laundry room offer marble finishes and ample storage.
Surrounding the kitchen are versatile spaces currently used as an art studio, second bedroom, dining room, and living room, with stunning windows and a vertical fireplace. The primary bedroom is designed with extensive storage and brushed aluminum trim, leading to a master bath with travertine floors, a vintage industrial copper tub, and a custom marble sink. Unique touches include antique English leaded stained glass, brass naval lamps, and a skylight. Additional storage includes two lofted areas—one near the entry for art displays and the other as a guest sleep loft. A spa bathroom features an infrared sauna for relaxation. The home preserves original elements like metal-frame windows, exposed brick, 13-foot ceilings, and heart pine beams. White oak plank floors and advanced soundproofing systems complete this exceptional space.
Contact an agent
Home facts
- Year built:1900
- Listing ID #:CM1026160
- Added:126 day(s) ago
- Updated:February 20, 2026 at 08:49 AM
Rooms and interior
- Bedrooms:2
- Total bathrooms:2
- Full bathrooms:2
- Living area:1,950 sq. ft.
Heating and cooling
- Cooling:Central Air, Heat Pump
- Heating:Electric, Heat Pump, Heating
Structure and exterior
- Year built:1900
- Building area:1,950 sq. ft.
- Lot area:0.04 Acres
Schools
- High school:Cedar Shoals
- Middle school:Hilsman Middle
- Elementary school:Barnett Shoals
Finances and disclosures
- Price:$570,000
- Price per sq. ft.:$292.31
New listings near 585 White Circle #406
- New
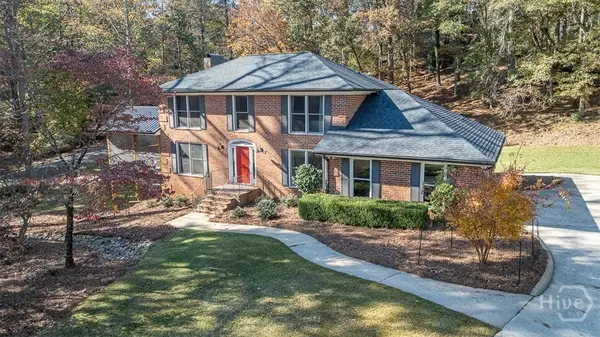 $550,000Active4 beds 4 baths2,721 sq. ft.
$550,000Active4 beds 4 baths2,721 sq. ft.330 Stoneland Drive, Athens, GA 30606
MLS# CL349520Listed by: JOINER & ASSOCIATES, REALTORS - New
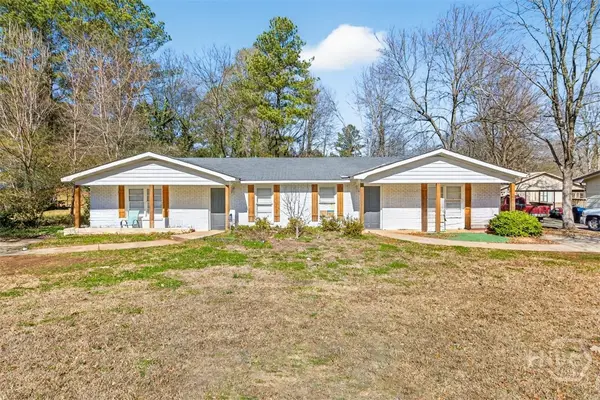 $285,000Active4 beds 2 baths1,856 sq. ft.
$285,000Active4 beds 2 baths1,856 sq. ft.540 Aubrey Drive, Athens, GA 30606
MLS# CL349377Listed by: KELLER WILLIAMS GREATER ATHENS - New
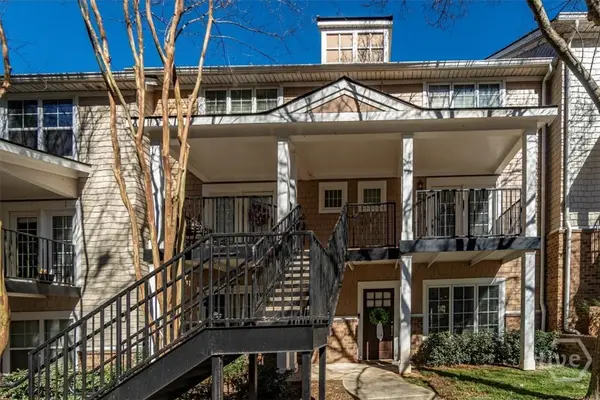 $329,000Active3 beds 3 baths1,406 sq. ft.
$329,000Active3 beds 3 baths1,406 sq. ft.1035 Barnett Shoals #911 Road #911, Athens, GA 30605
MLS# CL349497Listed by: EXP REALTY LLC - New
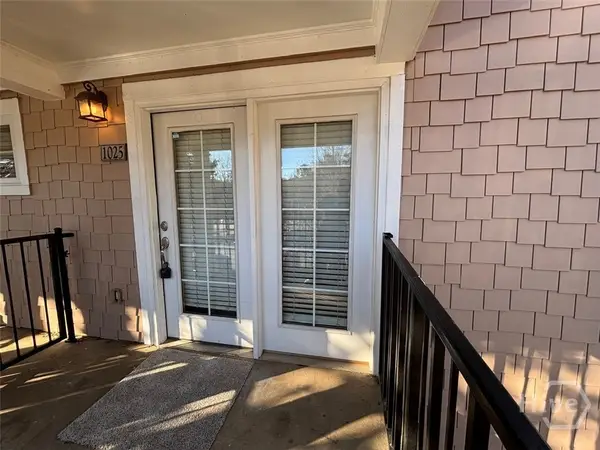 $318,000Active3 beds 3 baths1,406 sq. ft.
$318,000Active3 beds 3 baths1,406 sq. ft.1035 Barnett Shoals Road #1025, Athens, GA 30605
MLS# CL349344Listed by: 5MARKET REALTY 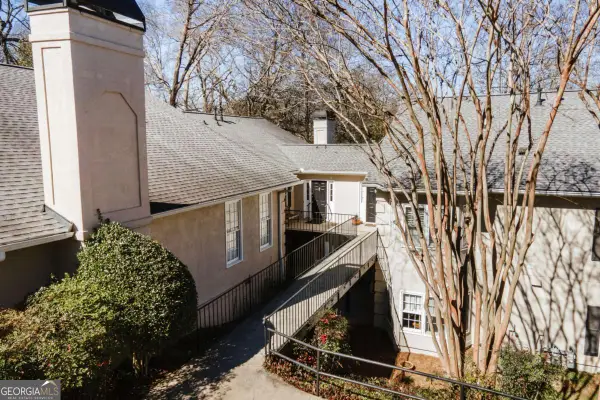 $550,000Pending2 beds 2 baths1,690 sq. ft.
$550,000Pending2 beds 2 baths1,690 sq. ft.303 Church Street #6, Athens, GA 30605
MLS# 10694514Listed by: Coldwell Banker Upchurch Realty- New
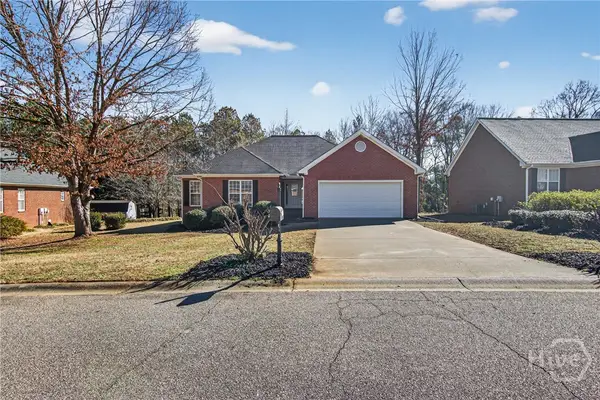 $375,000Active4 beds 2 baths1,766 sq. ft.
$375,000Active4 beds 2 baths1,766 sq. ft.310 Woodgrove Drive, Athens, GA 30605
MLS# CL349290Listed by: KELLER WILLIAMS GREATER ATHENS - New
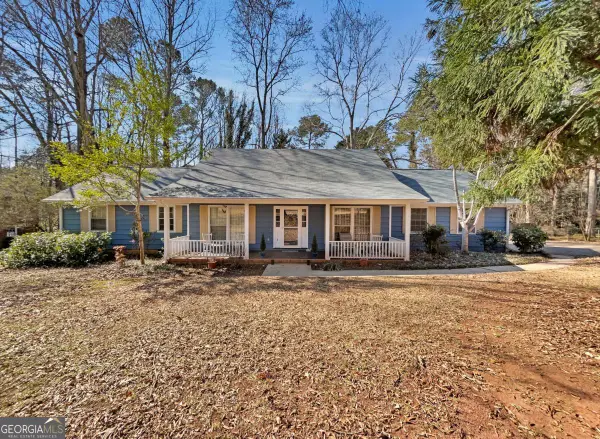 $445,000Active4 beds 3 baths2,802 sq. ft.
$445,000Active4 beds 3 baths2,802 sq. ft.306 Cedar Springs Drive, Athens, GA 30605
MLS# 10694190Listed by: Keller Williams Greater Athens - New
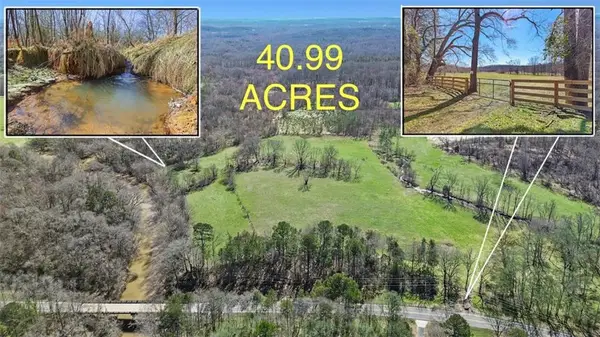 $615,000Active40.99 Acres
$615,000Active40.99 Acres0 New Kings Bridge, Athens, GA 30607
MLS# 7721228Listed by: EXP REALTY, LLC. - New
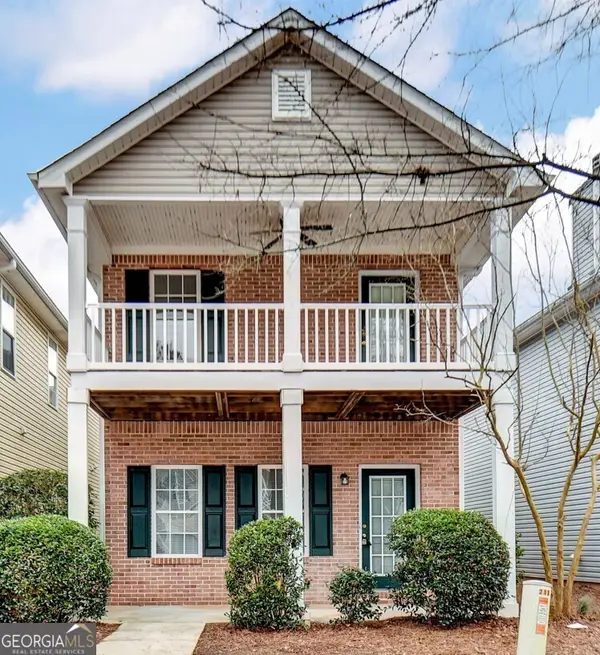 $310,000Active3 beds 2 baths1,900 sq. ft.
$310,000Active3 beds 2 baths1,900 sq. ft.215 Milford Drive, Athens, GA 30605
MLS# 10693792Listed by: Keller Williams Greater Athens - New
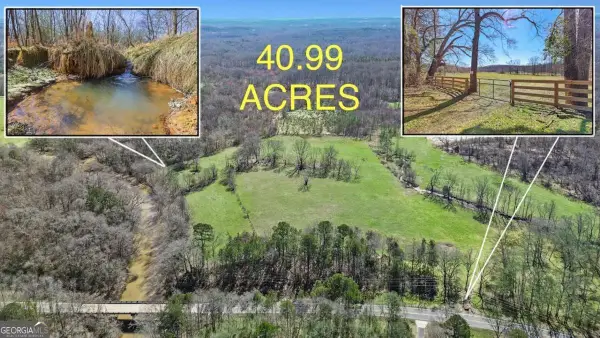 $615,000Active40.99 Acres
$615,000Active40.99 Acres0 New Kings Bridge #9, Athens, GA 30607
MLS# 10693840Listed by: eXp Realty

