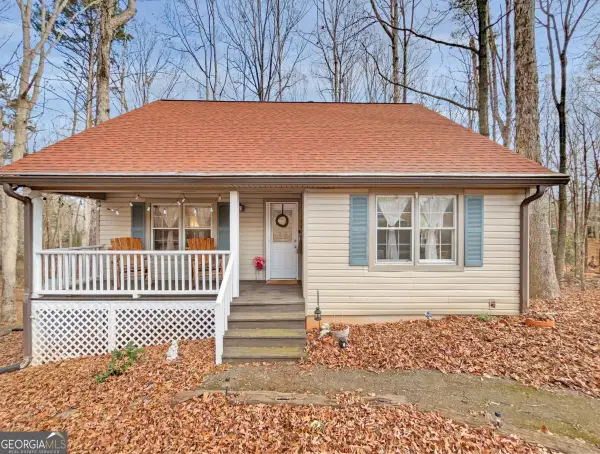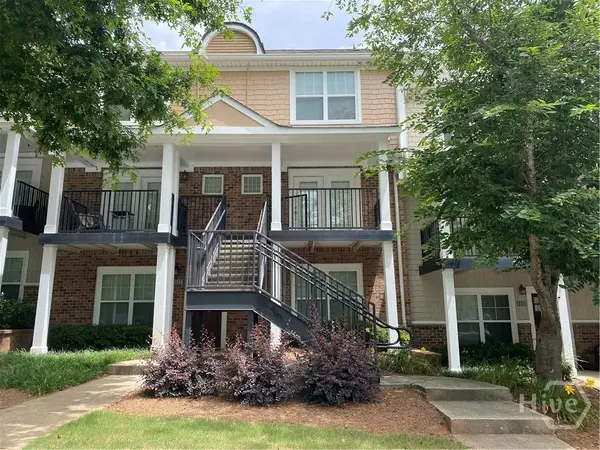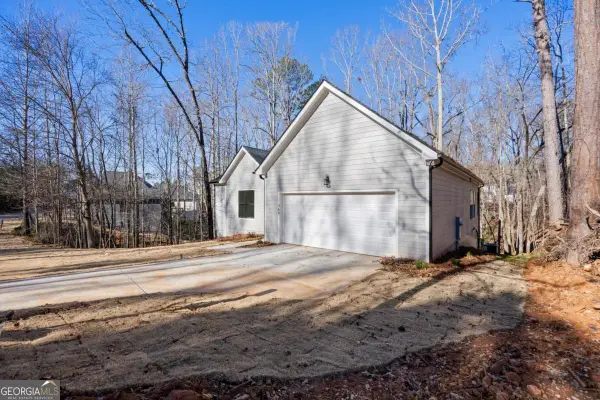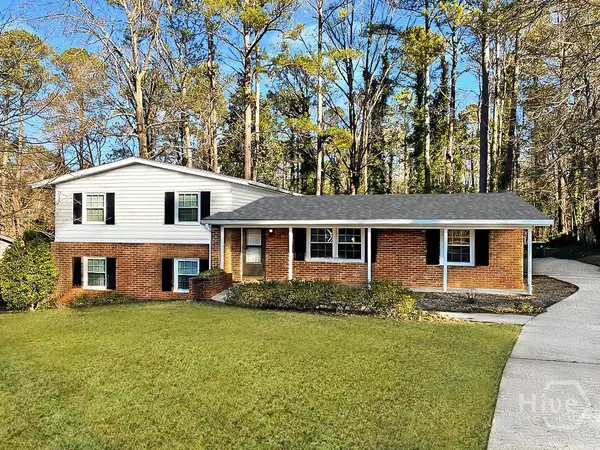6 Oak Grove Road, Athens, GA 30607
Local realty services provided by:ERA Towne Square Realty, Inc.
6 Oak Grove Road,Athens, GA 30607
$700,000
- 3 Beds
- 4 Baths
- 2,861 sq. ft.
- Single family
- Active
Upcoming open houses
- Sun, Jan 1112:00 pm - 02:00 pm
Listed by: tara brown, joanne steele
Office: coldwell banker upchurch rlty.
MLS#:10634073
Source:METROMLS
Price summary
- Price:$700,000
- Price per sq. ft.:$244.67
- Monthly HOA dues:$147
About this home
Welcome to this stunning two-story brick home in the highly sought-after Oak Grove community! This beautifully maintained 3-bedroom, 3.5-bath residence combines timeless Charleston-style architecture with modern updates and thoughtful details throughout. Step inside to find real hardwood floors, freshly painted interiors, and soaring ceilings that fill the home with natural light. The primary bedroom is conveniently located on the main level, offering privacy and ease of living. The spacious living areas flow seamlessly to inviting front and back porches, with a custom granite patio and walkway, perfect for relaxing or entertaining. The kitchen and living spaces overlook a beautifully landscaped yard with a gazebo play area and direct access to greenspace behind the home. Upstairs, you'll find two additional bedrooms and two full baths. Recent updates include a new tankless water heater, new HVAC system, newly resurfaced garage floor, new garage doors and a newly encapsulated crawlspace, ensuring peace of mind. The driveway with additional parking pad-a rare find in Oak Grove-adds extra convenience. Residents enjoy access to neighborhood amenities including a pool, clubhouse, tennis courts, playground and greenspace. Perfectly located near Athens Country Club, the new Publix shopping center off 129, and just minutes from 316, the Loop, downtown Athens, and Prince Avenue. This home offers the ideal blend of classic charm, modern comfort, and unbeatable location-a true Oak Grove gem!
Contact an agent
Home facts
- Year built:2002
- Listing ID #:10634073
- Updated:January 10, 2026 at 12:28 PM
Rooms and interior
- Bedrooms:3
- Total bathrooms:4
- Full bathrooms:3
- Half bathrooms:1
- Living area:2,861 sq. ft.
Heating and cooling
- Cooling:Central Air, Electric
- Heating:Central, Electric
Structure and exterior
- Roof:Metal
- Year built:2002
- Building area:2,861 sq. ft.
- Lot area:0.43 Acres
Schools
- High school:Clarke Central
- Middle school:Burney Harris Lyons
- Elementary school:Whitehead Road
Utilities
- Water:Public
- Sewer:Public Sewer
Finances and disclosures
- Price:$700,000
- Price per sq. ft.:$244.67
- Tax amount:$6,632 (2024)
New listings near 6 Oak Grove Road
- New
 $275,000Active3 beds 1 baths1,361 sq. ft.
$275,000Active3 beds 1 baths1,361 sq. ft.830 Whitehall Road, Athens, GA 30605
MLS# 10669592Listed by: GA Realty LLC - New
 $329,000Active3 beds 2 baths2,284 sq. ft.
$329,000Active3 beds 2 baths2,284 sq. ft.400 Providence Road, Athens, GA 30606
MLS# 10669623Listed by: H.M. Fletcher Real Estate - New
 $262,000Active2 beds 3 baths1,120 sq. ft.
$262,000Active2 beds 3 baths1,120 sq. ft.1035 Barnett Shoals Road #125, Athens, GA 30605
MLS# CL346502Listed by: DILLARD REALTY, INC. - New
 $585,000Active3 beds 2 baths1,884 sq. ft.
$585,000Active3 beds 2 baths1,884 sq. ft.360 Ansley Drive, Athens, GA 30605
MLS# 10669085Listed by: Coldwell Banker Upchurch Rlty. - New
 $240,000Active2 beds 2 baths972 sq. ft.
$240,000Active2 beds 2 baths972 sq. ft.1055 Baxter Street #506, Athens, GA 30606
MLS# 10669093Listed by: Woodall Realty Group - New
 $1,475,000Active4 beds 2 baths3,731 sq. ft.
$1,475,000Active4 beds 2 baths3,731 sq. ft.362 Cloverhurst Avenue, Athens, GA 30606
MLS# 10668979Listed by: Dwell Real Estate - New
 $1,475,000Active4 beds 2 baths3,731 sq. ft.
$1,475,000Active4 beds 2 baths3,731 sq. ft.362 W Cloverhurst Avenue, Athens, GA 30606
MLS# CL344907Listed by: DWELL REAL ESTATE - New
 $1,475,000Active4 beds 2 baths3,731 sq. ft.
$1,475,000Active4 beds 2 baths3,731 sq. ft.362 W Cloverhurst Avenue, Athens, GA 30606
MLS# CL344907Listed by: DWELL REAL ESTATE - New
 $695,000Active4 beds 2 baths2,349 sq. ft.
$695,000Active4 beds 2 baths2,349 sq. ft.210 Davis Estates Road, Athens, GA 30606
MLS# CL346393Listed by: CARRIAGE HOUSE REALTY, INC. - New
 $1,190,000Active4 beds 3 baths5,203 sq. ft.
$1,190,000Active4 beds 3 baths5,203 sq. ft.1090 Scarlet Oak Circle, Athens, GA 30606
MLS# 10668656Listed by: Nabo Realty Inc.
