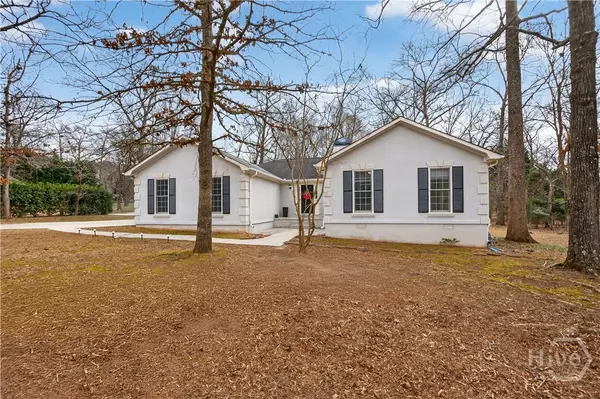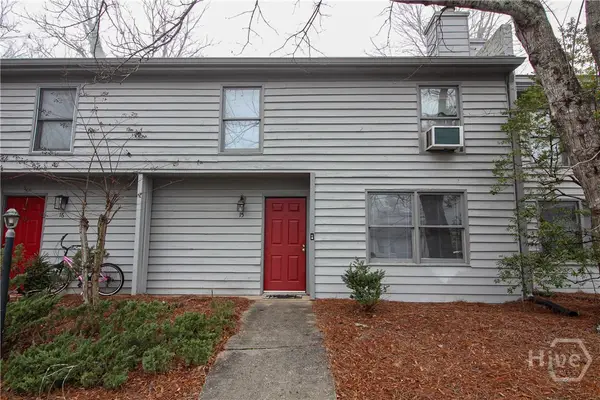620 Snapfinger Drive, Athens, GA 30605
Local realty services provided by:ERA Sunrise Realty
Listed by: leah salguero
Office: heron realty
MLS#:CL342564
Source:GA_AAAR
Price summary
- Price:$349,900
- Price per sq. ft.:$205.46
About this home
This beautiful 4-bedroom split-foyer home located in the desirable Snapfinger Woods subdivision is ready for its next owner. This home has a functional layout perfect for everyday living. The main level offers a spacious living room with vaulted ceilings, a wood-burning fireplace, and a kitchen with a convenient breakfast area. The primary bedroom has a vaulted ceiling, walk-in closet, and a large garden tub for relaxing. On the same level there are two guest bedrooms that share a hall bath. Hardwood flooring in the living room, dining room, and kitchen, ceramic tile in all the bathrooms and the laundry room. Upgraded kitchen with newer stainless steel appliances, and updated countertops. French doors lead out to a lovely deck (updated in the last year), overlooking a fenced-in backyard (with double fencing and rebar reinforcement in the ground)— ideal for entertaining, relaxing, and letting pets roam. This subdivision is known for its spacious, peaceful, wooded lots. There is also a nearby lovely walking trail on Ansley Dr On that allows you to walk through the woods and near the river and creek. Lots of fun for a kids and a peaceful reset for anyone! The lower level features a fourth bedroom with a large walking closet and half bath. Or it can be used as a home office with a large family room for relaxing and watching the dogs win another championship! Great space for a playroom or teenage hangout, endless possibilities! With New LVP flooring added in the last year. This level connects to the garage which has 2 oversized garage doors, plenty of space for 2 cars, storage and tools. Get this gem in time for the new school year and make your new investment today!
Contact an agent
Home facts
- Year built:1999
- Listing ID #:CL342564
- Added:145 day(s) ago
- Updated:January 08, 2026 at 02:50 PM
Rooms and interior
- Bedrooms:4
- Total bathrooms:3
- Full bathrooms:2
- Half bathrooms:1
- Living area:1,703 sq. ft.
Heating and cooling
- Cooling:Electric
- Heating:Central, Electric, Forced Air
Structure and exterior
- Roof:Asphalt
- Year built:1999
- Building area:1,703 sq. ft.
Schools
- High school:Cedar Shoals
- Middle school:Hilsman Middle
- Elementary school:Barnett Shoals
Utilities
- Sewer:Underground Utilities
Finances and disclosures
- Price:$349,900
- Price per sq. ft.:$205.46
- Tax amount:$1,861 (2024)
New listings near 620 Snapfinger Drive
- New
 $199,500Active2 beds 3 baths1,088 sq. ft.
$199,500Active2 beds 3 baths1,088 sq. ft.105 Whitehead Road #25, Athens, GA 30606
MLS# CL346207Listed by: COLDWELL BANKER UPCHURCH REALTY - New
 $274,900Active2 beds 2 baths1,139 sq. ft.
$274,900Active2 beds 2 baths1,139 sq. ft.490 Barnett Shoals Road #726, Athens, GA 30605
MLS# 10667735Listed by: Virtual Properties Realty.Net - New
 $449,000Active3 beds 2 baths1,044 sq. ft.
$449,000Active3 beds 2 baths1,044 sq. ft.1226 W Broad Street, Athens, GA 30606
MLS# CL346294Listed by: STIRLING REAL ESTATE ADVISORS - New
 $294,500Active2 beds 1 baths1,484 sq. ft.
$294,500Active2 beds 1 baths1,484 sq. ft.8471 Macon Highway, Athens, GA 30606
MLS# CL346102Listed by: LGM L.L.C. - New
 $294,500Active2 beds 1 baths1,484 sq. ft.
$294,500Active2 beds 1 baths1,484 sq. ft.8471 Macon Highway, Athens, GA 30606
MLS# CL346102Listed by: LGM L.L.C. - New
 $300,000Active4 beds 2 baths2,376 sq. ft.
$300,000Active4 beds 2 baths2,376 sq. ft.160 Westwood Drive, Athens, GA 30606
MLS# 10667142Listed by: Woodall Realty Group - New
 $300,000Active4 beds 2 baths2,376 sq. ft.
$300,000Active4 beds 2 baths2,376 sq. ft.160 Westwood Drive, Athens, GA 30606
MLS# CL346030Listed by: WOODALL REALTY GROUP - New
 $364,900Active4 beds 3 baths2,111 sq. ft.
$364,900Active4 beds 3 baths2,111 sq. ft.149 Buttonwood Loop, Athens, GA 30605
MLS# CL346257Listed by: EXP REALTY LLC - New
 $249,000Active2 beds 2 baths1,226 sq. ft.
$249,000Active2 beds 2 baths1,226 sq. ft.1775 S Milledge #15, Athens, GA 30605
MLS# CL346221Listed by: COLDWELL BANKER UPCHURCH REALTY - New
 $364,900Active4 beds 3 baths2,111 sq. ft.
$364,900Active4 beds 3 baths2,111 sq. ft.149 Buttonwood Loop, Athens, GA 30605
MLS# CL346257Listed by: EXP REALTY LLC
