70 Tremont Parkway, Athens, GA 30606
Local realty services provided by:ERA Towne Square Realty, Inc.
70 Tremont Parkway,Athens, GA 30606
$425,000
- 4 Beds
- 2 Baths
- 2,737 sq. ft.
- Single family
- Active
Listed by:marion webb
Office:mrb legacy realty
MLS#:10591386
Source:METROMLS
Price summary
- Price:$425,000
- Price per sq. ft.:$155.28
About this home
Discover modern living in this stunning 2737 square foot home on unfinished basement in the heart of Athens, GA, built in 2023. This spacious residence features four (4) well-appointed bedrooms and two (2) stylish bathrooms, providing ample room for comfort and relaxation. The open-concept design seamlessly connects the living, dining, and kitchen areas, creating an inviting atmosphere perfect for entertaining or unwinding after a long day. The kitchen is a chef's dream, equipped with a sleek stove, refrigerator, and microwave, ensuring all culinary needs are met with ease. Additional features include a dedicated laundry area with washer and dryer hookups, an air conditioning system for year-round comfort, and a versatile desk space ideal for productivity. The thoughtfully designed layout maximizes both functionality and style, showcasing contemporary finishes and abundant natural light throughout the home. This property is smoke-free, promoting a clean and healthy living environment. Located in a vibrant community, this home offers easy access to UGA, downtown, amenities, parks, restaurants, shopping, public transportation, and entertainment options. Don't miss the opportunity to make this exceptional residence your own-schedule a viewing today and experience the perfect blend of luxury and comfort in Athens, GA!
Contact an agent
Home facts
- Year built:2023
- Listing ID #:10591386
- Updated:November 02, 2025 at 11:46 AM
Rooms and interior
- Bedrooms:4
- Total bathrooms:2
- Full bathrooms:2
- Living area:2,737 sq. ft.
Heating and cooling
- Cooling:Central Air, Heat Pump
- Heating:Central, Heat Pump
Structure and exterior
- Roof:Composition
- Year built:2023
- Building area:2,737 sq. ft.
- Lot area:0.16 Acres
Schools
- High school:Clarke Central
- Middle school:Clarke
- Elementary school:Timothy
Utilities
- Water:Public, Water Available
- Sewer:Public Sewer, Sewer Connected
Finances and disclosures
- Price:$425,000
- Price per sq. ft.:$155.28
- Tax amount:$4,010 (2024)
New listings near 70 Tremont Parkway
- New
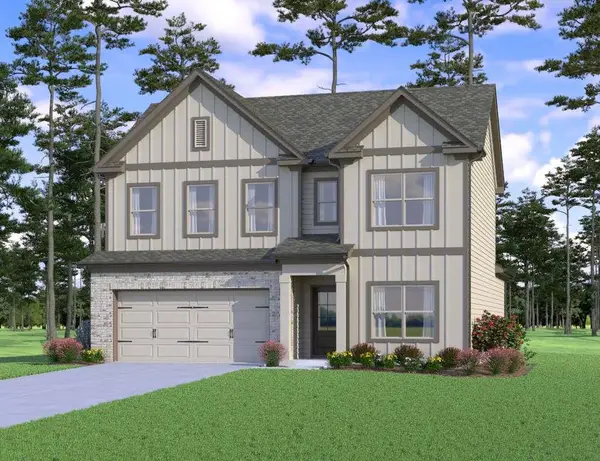 $437,305Active4 beds 4 baths2,273 sq. ft.
$437,305Active4 beds 4 baths2,273 sq. ft.604 Creek Pointe Drive, Athens, GA 30606
MLS# 7675200Listed by: RELIANT REALTY, INC. - New
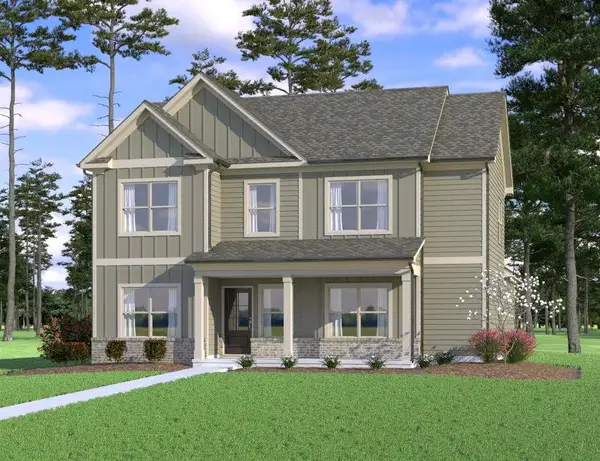 $437,150Active4 beds 3 baths
$437,150Active4 beds 3 baths600 Creek Pointe Drive, Athens, GA 30606
MLS# 7675196Listed by: RELIANT REALTY, INC. - New
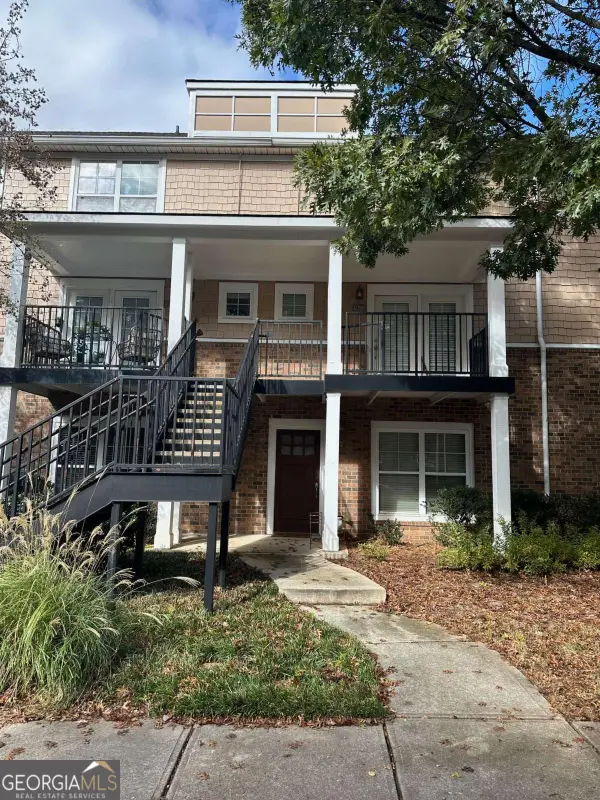 $312,000Active3 beds 3 baths1,406 sq. ft.
$312,000Active3 beds 3 baths1,406 sq. ft.1035 Barnett Shoals Road #913, Athens, GA 30605
MLS# 10635944Listed by: Dillard Realty, Inc. - New
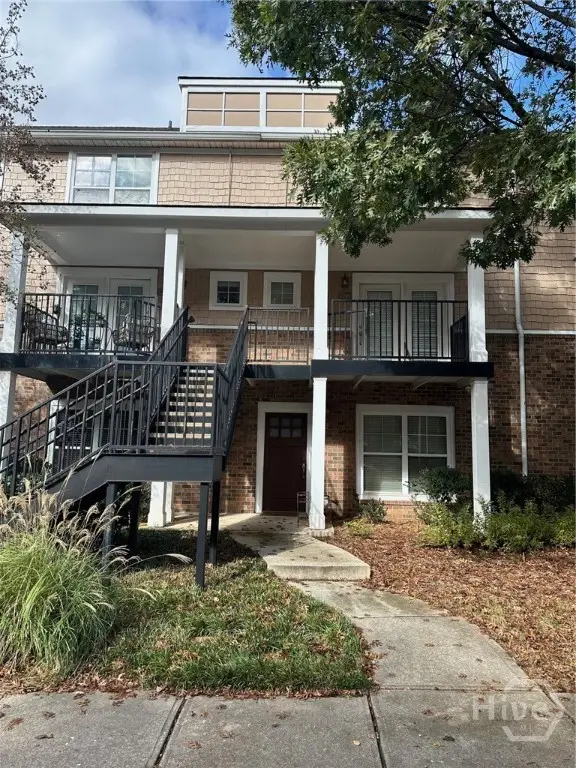 $312,000Active3 beds 3 baths1,444 sq. ft.
$312,000Active3 beds 3 baths1,444 sq. ft.1035 Barnett Shoals Road #913, Athens, GA 30605
MLS# CL342905Listed by: DILLARD REALTY, INC. - New
 $1,299,000Active5 beds 3 baths3,148 sq. ft.
$1,299,000Active5 beds 3 baths3,148 sq. ft.11206 Jefferson Road, Athens, GA 30607
MLS# 7675085Listed by: KELLER WILLIAMS REALTY ATL PART - New
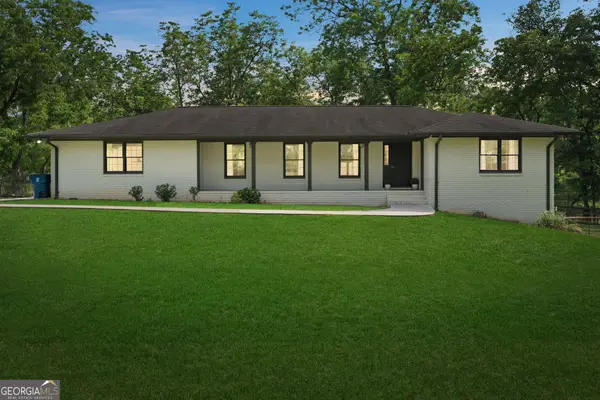 $1,299,000Active5 beds 3 baths3,148 sq. ft.
$1,299,000Active5 beds 3 baths3,148 sq. ft.11206 Jefferson Road, Athens, GA 30607
MLS# 10635878Listed by: Keller Williams Rlty Atl Part - New
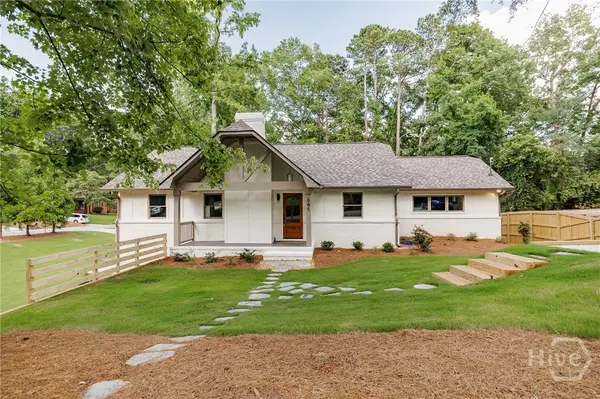 $1,235,000Active5 beds 4 baths3,471 sq. ft.
$1,235,000Active5 beds 4 baths3,471 sq. ft.685 Pinecrest Drive, Athens, GA 30605
MLS# CL342710Listed by: CORCORAN CLASSIC LIVING - New
 $244,000Active2 beds 4 baths1,168 sq. ft.
$244,000Active2 beds 4 baths1,168 sq. ft.1035 Barnett Shoals Road #223, Athens, GA 30605
MLS# 10635651Listed by: Dillard Realty, Inc. - New
 $315,000Active3 beds 3 baths1,406 sq. ft.
$315,000Active3 beds 3 baths1,406 sq. ft.1035 Barnett Shoals Road #1227, Athens, GA 30605
MLS# 10635662Listed by: Dillard Realty, Inc. - New
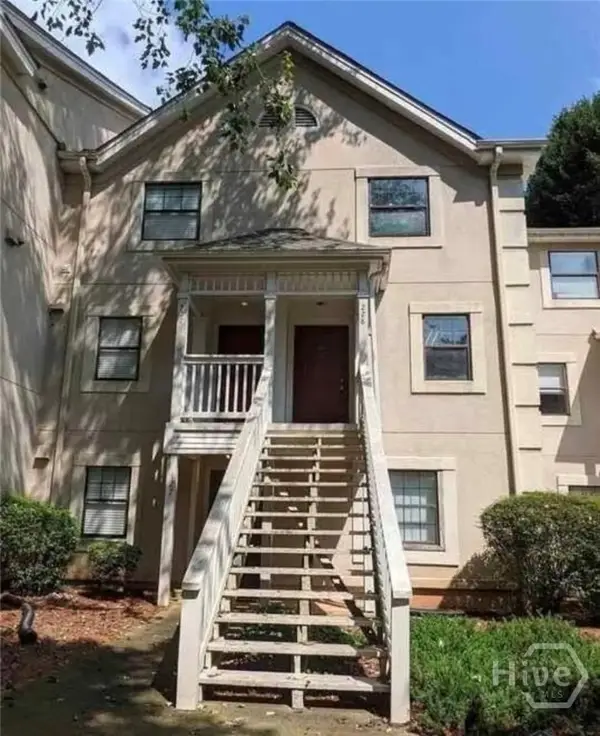 $249,900Active2 beds 3 baths1,244 sq. ft.
$249,900Active2 beds 3 baths1,244 sq. ft.210 Appleby Drive Drive #211, Athens, GA 30605
MLS# CL342822Listed by: ATHENS ELITE REAL ESTATE
