797 Fitzroy Drive, Athens, GA 30606
Local realty services provided by:ERA Towne Square Realty, Inc.
797 Fitzroy Drive,Athens, GA 30606
$350,000
- 4 Beds
- 3 Baths
- 2,274 sq. ft.
- Single family
- Pending
Listed by: pablo sanchez
Office: macks group
MLS#:7665644
Source:FIRSTMLS
Price summary
- Price:$350,000
- Price per sq. ft.:$153.91
- Monthly HOA dues:$29
About this home
This Beautiful home with modern updates and charming touches meet comfort and convenience also featuring one of the biggest bakcyards in this neighborhood if not the bigest... This well refreshed 4-bedroom, 2.5-bath home offers a bright, open interior filled with designer flair, you walk in this home and you feel the charm of a house still with modern features. The heart of the home has been transformed with a newly renovated kitchen, complete with white cabinets, granite countertops, modern appliances, and stylish finishes ideal for everyday cooking or entertaining. Fresh paint all thorughout. Home was built in 2019 so you dont have to worry about big ticket items like the roof or the HVAC.
Proximity to major arteries like Highway 316 and Highway 78, making commuting to the University of Georgia, Piedmont Athens Regional Hospital, St. Mary’s, or other key points in Athens swift and stress-free. Conveniently located off Atlanta hwy restaurants and shopping centers just around the corner.
Contact an agent
Home facts
- Year built:2019
- Listing ID #:7665644
- Updated:December 19, 2025 at 08:16 AM
Rooms and interior
- Bedrooms:4
- Total bathrooms:3
- Full bathrooms:2
- Half bathrooms:1
- Living area:2,274 sq. ft.
Heating and cooling
- Cooling:Central Air
- Heating:Electric
Structure and exterior
- Roof:Shingle
- Year built:2019
- Building area:2,274 sq. ft.
Schools
- High school:Clarke Central
- Middle school:Burney-Harris-Lyons
- Elementary school:Clarke - Other
Utilities
- Water:Public, Water Available
- Sewer:Public Sewer, Sewer Available
Finances and disclosures
- Price:$350,000
- Price per sq. ft.:$153.91
- Tax amount:$4,422 (2024)
New listings near 797 Fitzroy Drive
- New
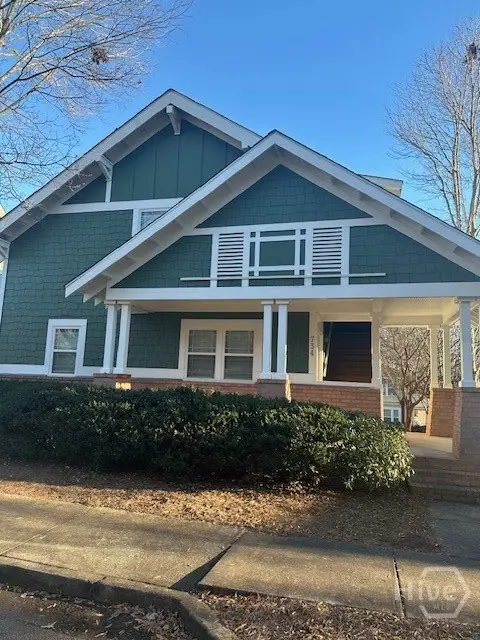 $262,900Active2 beds 2 baths1,152 sq. ft.
$262,900Active2 beds 2 baths1,152 sq. ft.490 Barnett Shoals Road #734, Athens, GA 30605
MLS# CL345373Listed by: DILLARD REALTY, INC. - New
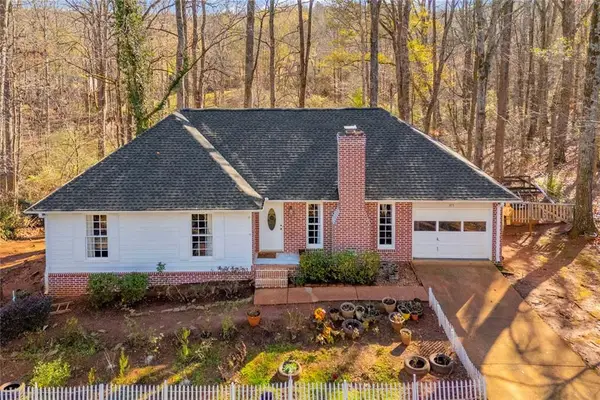 $365,000Active4 beds 2 baths2,173 sq. ft.
$365,000Active4 beds 2 baths2,173 sq. ft.375 Brookstone Drive, Athens, GA 30605
MLS# 7694013Listed by: ATLANTA COMMUNITIES - New
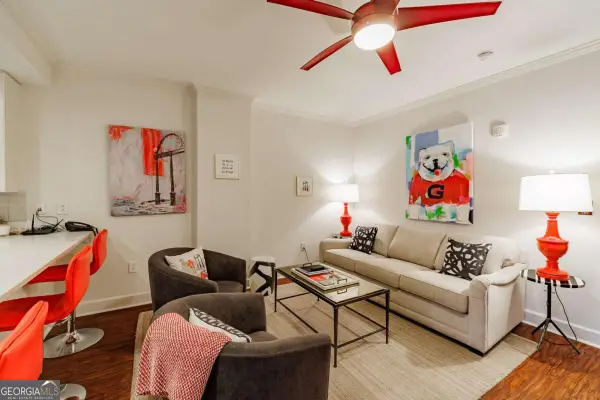 $950,000Active2 beds 2 baths832 sq. ft.
$950,000Active2 beds 2 baths832 sq. ft.250 Broad Street #714, Athens, GA 30601
MLS# 10659598Listed by: Corcoran Classic Living - Open Sat, 12 to 2pmNew
 $280,000Active4 beds 2 baths1,800 sq. ft.
$280,000Active4 beds 2 baths1,800 sq. ft.140 Merlin Drive, Athens, GA 30606
MLS# 10659540Listed by: Keller Williams Greater Athens - Open Sun, 1 to 3pmNew
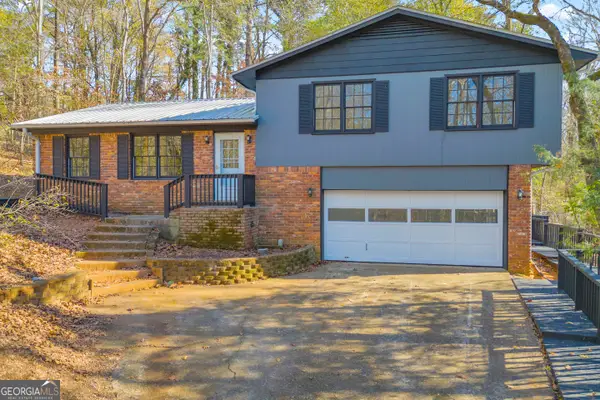 $360,000Active4 beds 2 baths1,590 sq. ft.
$360,000Active4 beds 2 baths1,590 sq. ft.145 Phinizy Lane, Athens, GA 30605
MLS# 10659461Listed by: Keller Williams Greater Athens - New
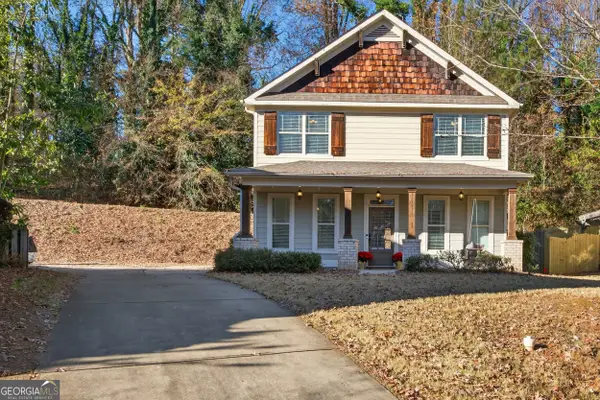 $349,900Active3 beds 3 baths1,512 sq. ft.
$349,900Active3 beds 3 baths1,512 sq. ft.375 Wilde Oak Place, Athens, GA 30606
MLS# 10659212Listed by: WADDELL REALTY GROUP - New
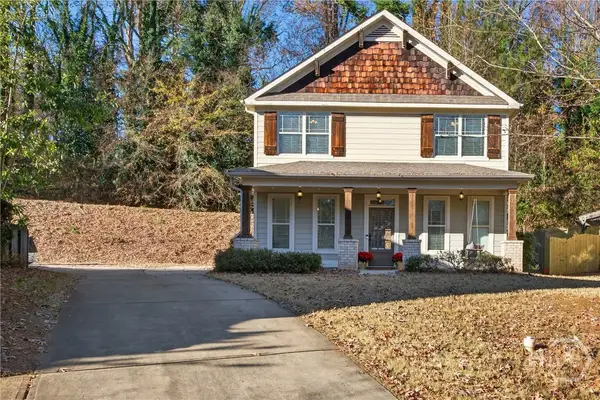 $349,900Active3 beds 3 baths1,512 sq. ft.
$349,900Active3 beds 3 baths1,512 sq. ft.375 Wilde Oak Place, Athens, GA 30606
MLS# CL345417Listed by: BROAD & MAIN REAL ESTATE GROUP - New
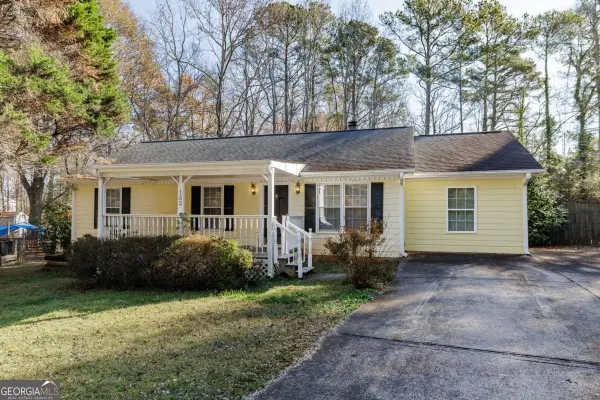 $315,000Active4 beds 2 baths1,388 sq. ft.
$315,000Active4 beds 2 baths1,388 sq. ft.135 Longbranch Court, Athens, GA 30605
MLS# 10658990Listed by: Woodall Realty Group - Coming Soon
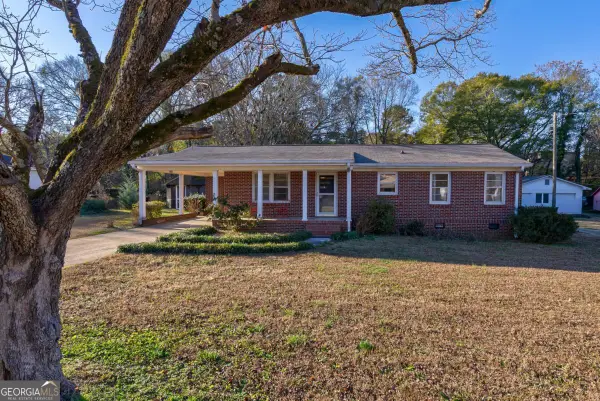 $310,000Coming Soon3 beds 2 baths
$310,000Coming Soon3 beds 2 baths175 Northcrest Drive, Athens, GA 30601
MLS# 10658835Listed by: PalmerHouse Properties - New
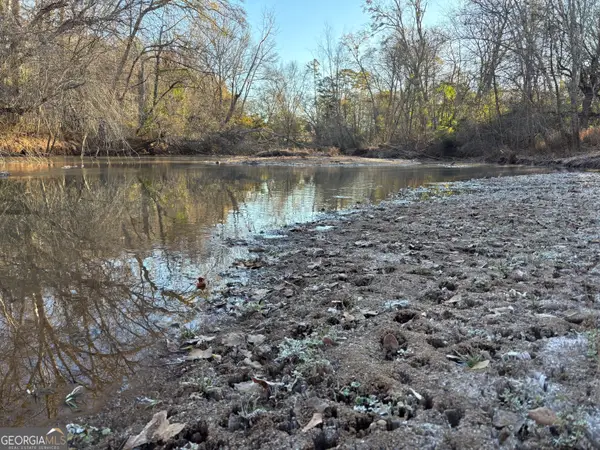 $1,582,200Active-- beds -- baths
$1,582,200Active-- beds -- baths672 Winford Smith Road, Athens, GA 30607
MLS# 10658577Listed by: Southeastern Land Group
