2220 Meadowvale Drive Ne, Atlanta Decatur, GA 30345
Local realty services provided by:ERA Kings Bay Realty
Listed by:amber bates
Office:coldwell banker realty
MLS#:10544450
Source:METROMLS
Price summary
- Price:$1,650,000
About this home
Step into the epitome of modern luxury in this stunning contemporary masterpiece nestled in one of Atlanta's most sought-after neighborhoods. If your heart desires a close-knit community with exceptional schools, your search ends here! Built in 2019 and meticulously updated in 2022, this home is a true testament to opulence. As you step inside this 5-bedroom, 5.5-bathroom residence, you're greeted by a breathtaking two-story foyer and sprawling exotic bamboo hardwood floors. Moody painted walls set the stage for dramatic living spaces adorned with marble accents and designer wallpaper, creating a visual symphony of textures and hues. Unwind by the double-sided gas fireplace, seamlessly bridging the gap between the living room and formal cocktail room, or indulge your culinary senses in the gourmet kitchen, boasting Quartz countertops, a 10-foot waterfall island with black marble backsplash, sleek European-style cabinets, and top-of-the-line Wifi connected smart appliances. Ascend the custom glass stairwell with a show-stopping chandelier centerpiece that leads you to a sanctuary of comfort in the Owner's suite. Here, you'll find a spa-inspired bathroom including a soaking tub, porcelain tile flooring, and two walk-in closets - one of them discreetly hidden behind a Murphy door. Discover unparalleled amenities throughout, including a climate controlled wine cellar capable of housing up to 1000 bottles, perfect for the connoisseur eager to showcase their vintage collection. Additional features include two bedrooms on the main level, a private fenced-in backyard, two covered patios, automated kitchen and living room window treatments, and a 3-car garage pre-wired for 2 electric cars. Every detail in this home has been thoughtfully curated to elevate your lifestyle to new heights. Conveniently located off I-85, less than 10 minutes from the new CHOA campus. Don't miss the opportunity to make this Atlanta gem your own!
Contact an agent
Home facts
- Year built:2019
- Listing ID #:10544450
- Updated:October 28, 2025 at 11:09 AM
Rooms and interior
- Bedrooms:5
- Total bathrooms:6
- Full bathrooms:5
- Half bathrooms:1
Heating and cooling
- Cooling:Central Air
- Heating:Central, Zoned
Structure and exterior
- Roof:Composition
- Year built:2019
- Lot area:0.31 Acres
Schools
- High school:Lakeside
- Middle school:Henderson
- Elementary school:Oak Grove
Utilities
- Water:Public, Water Available
- Sewer:Public Sewer
Finances and disclosures
- Price:$1,650,000
- Tax amount:$20,893 (2024)
New listings near 2220 Meadowvale Drive Ne
- New
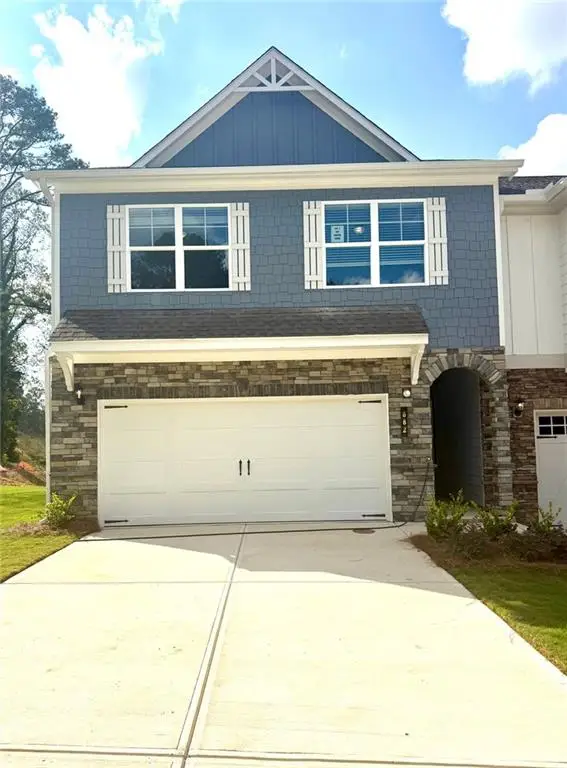 $440,154Active3 beds 3 baths1,993 sq. ft.
$440,154Active3 beds 3 baths1,993 sq. ft.882 Porter Lane, Decatur, GA 30032
MLS# 7672773Listed by: MCKINLEY PROPERTIES, LLC. - New
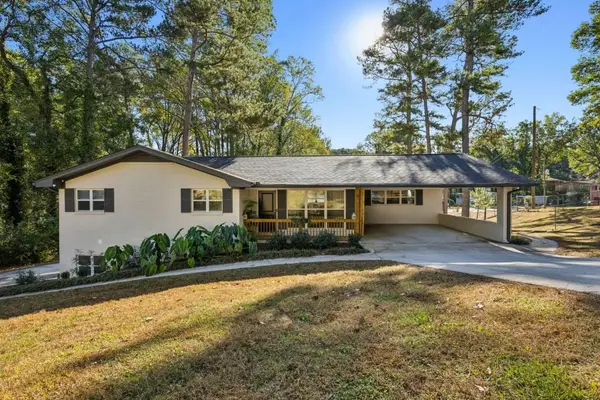 $439,900Active5 beds 3 baths1,414 sq. ft.
$439,900Active5 beds 3 baths1,414 sq. ft.2432 Kelly Lake Drive, Decatur, GA 30032
MLS# 7672795Listed by: BOLST, INC. - New
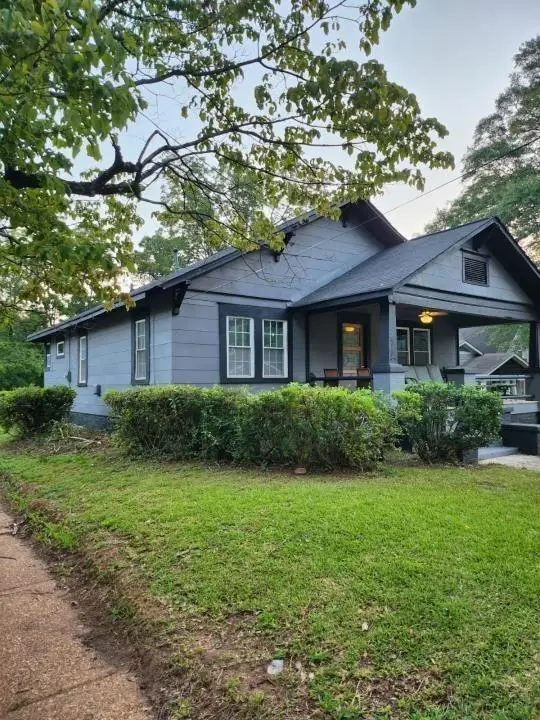 $625,000Active3 beds 2 baths1,306 sq. ft.
$625,000Active3 beds 2 baths1,306 sq. ft.1222 Mcpherson Avenue Se, Atlanta, GA 30316
MLS# 7672857Listed by: HARRY NORMAN REALTORS - Coming Soon
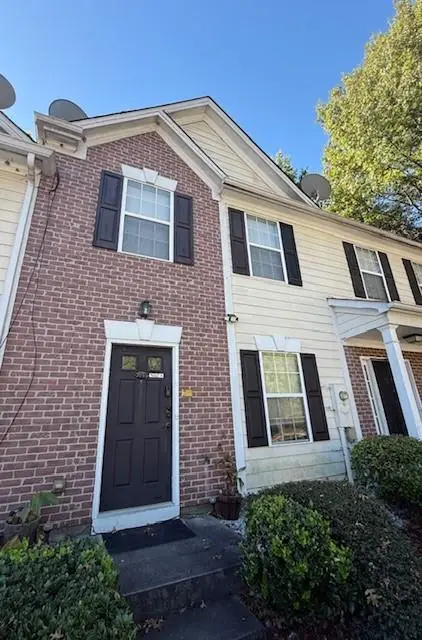 $175,000Coming Soon2 beds 3 baths
$175,000Coming Soon2 beds 3 baths3055 Panthers Trace, Decatur, GA 30034
MLS# 7672771Listed by: MARK SPAIN REAL ESTATE - New
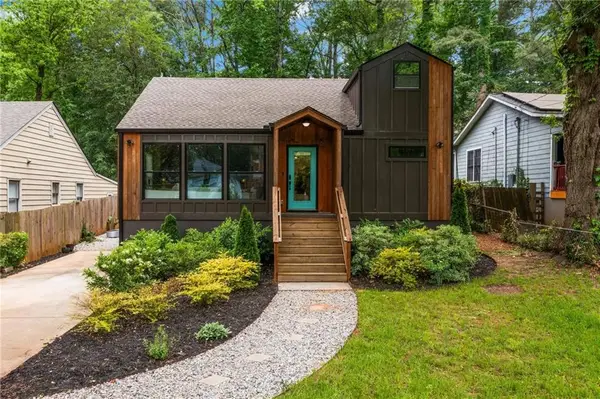 $639,900Active4 beds 5 baths2,127 sq. ft.
$639,900Active4 beds 5 baths2,127 sq. ft.2001 Swazey Drive, Decatur, GA 30032
MLS# 7672815Listed by: COMPASS - New
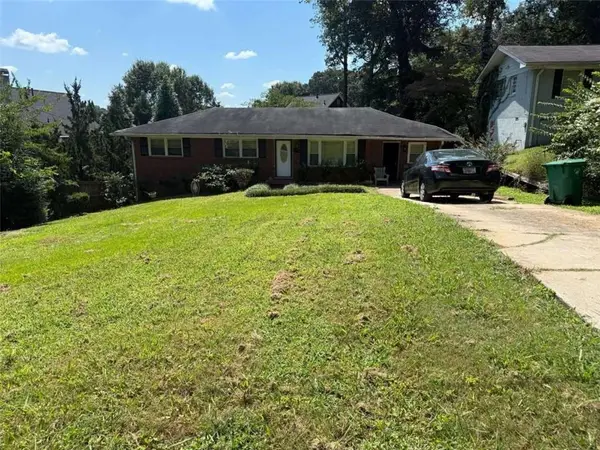 $220,000Active3 beds 2 baths1,068 sq. ft.
$220,000Active3 beds 2 baths1,068 sq. ft.1337 Emerald Avenue, Atlanta, GA 30316
MLS# 7672760Listed by: KELLER WILLIAMS REALTY ATL PART - Coming Soon
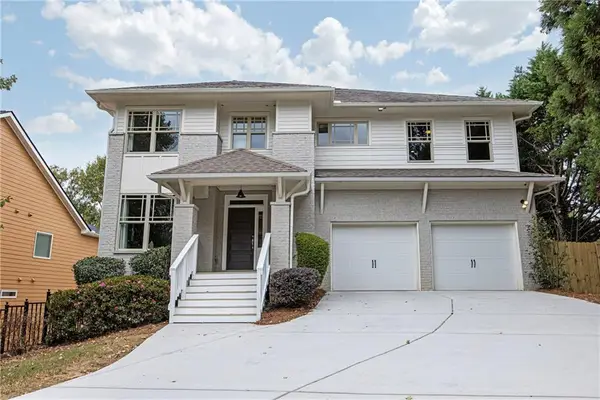 $649,000Coming Soon5 beds 4 baths
$649,000Coming Soon5 beds 4 baths2675 Sugar Mill Drive Se, Atlanta, GA 30316
MLS# 7672777Listed by: EXP REALTY, LLC. - New
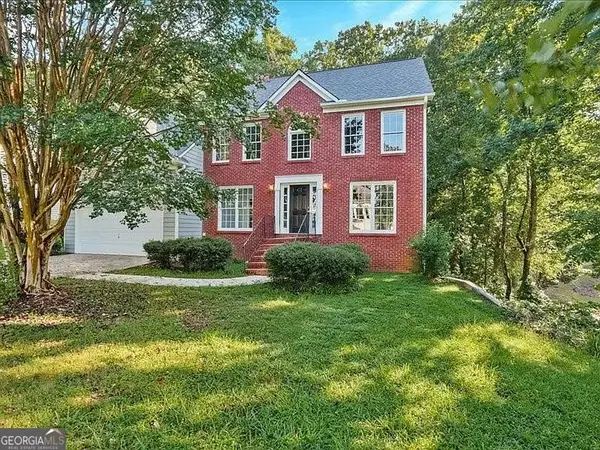 $369,900Active4 beds 3 baths2,243 sq. ft.
$369,900Active4 beds 3 baths2,243 sq. ft.4382 Oakleaf Cove, Decatur, GA 30034
MLS# 10632827Listed by: Atlanta Best Realty LLC - New
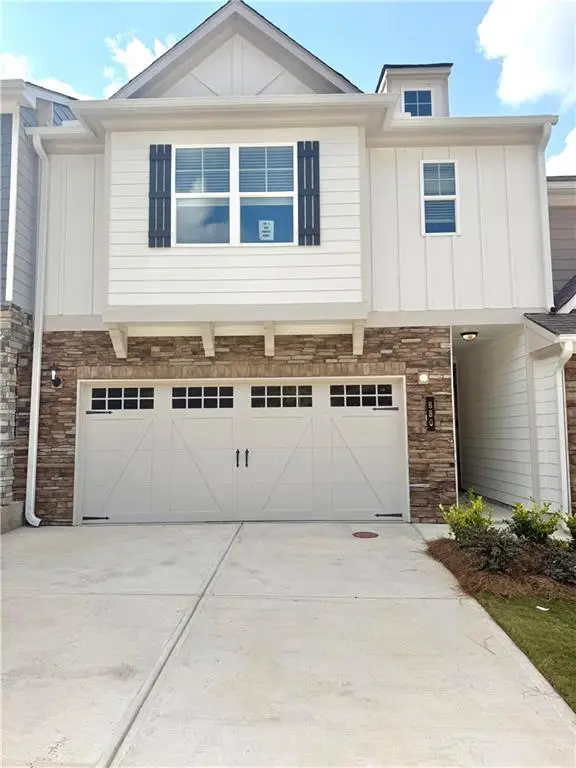 $411,900Active3 beds 3 baths1,912 sq. ft.
$411,900Active3 beds 3 baths1,912 sq. ft.880 Porter Ridge Lane #2, Decatur, GA 30032
MLS# 7672531Listed by: MCKINLEY PROPERTIES, LLC. - Coming Soon
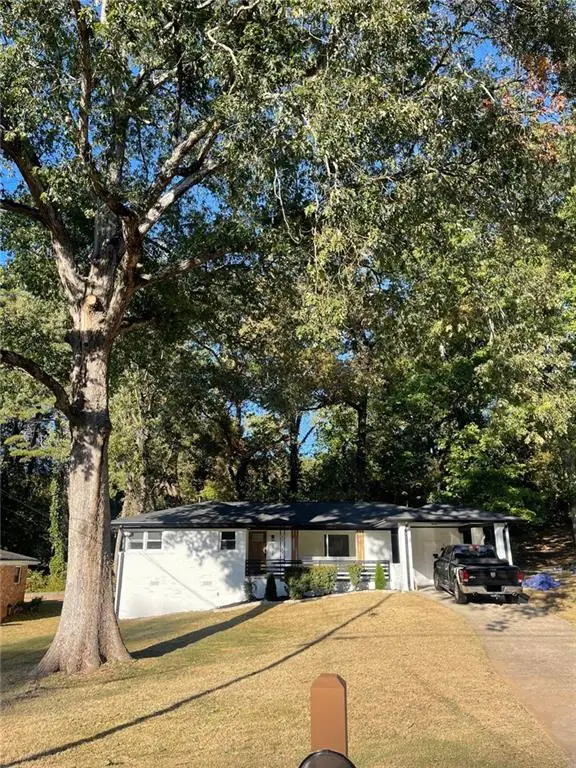 $389,999Coming Soon3 beds 2 baths
$389,999Coming Soon3 beds 2 baths2568 Fontaine Circle, Decatur, GA 30032
MLS# 7672506Listed by: KELLER WILLIAMS REALTY PARTNERS
