1006 Northcliffe Drive Nw, Atlanta, GA 30318
Local realty services provided by:ERA Towne Square Realty, Inc.
1006 Northcliffe Drive Nw,Atlanta, GA 30318
$1,850,000
- 5 Beds
- 5 Baths
- 3,100 sq. ft.
- Single family
- Active
Listed by: michael fischer, quinn arnau770-530-5538
Office: ansley real estate | christie's international real estate
MLS#:7661907
Source:FIRSTMLS
Price summary
- Price:$1,850,000
- Price per sq. ft.:$596.77
About this home
Welcome to your Wildwood haven, a 2022 custom build tucked in the heart of Buckhead on a quiet cul-de-sac in one of the neighborhood’s most beloved spots where neighbors wave and kids still play outside until the sun sets. The exterior charms with warm cedar accents, glowing Bevolo gas lanterns, a slate-gray metal roofline, elegant oval windows, and classic Bradford Hall Tudor brick. Inside, an airy foyer opens to a spacious living room with treetop views of the Buckhead forest, a sleek linear fireplace, and a 14-foot panoramic glass door that extends the living space to a stained and sealed deck lit for cozy evenings outdoors. The chef’s kitchen features polished Brazilian marble counters, premium KitchenAid and Bosch appliances, a farmhouse sink, walk-in pantry, and custom mudroom nearby. A main-level guest suite with a marble bath offers privacy and comfort for visitors. Upstairs, four bedrooms include a Jack-and-Jill bath and a serene owner’s retreat with dual closets, spa-like marble bath, dual shower heads, and a freestanding soaking tub. Smart home tech, an EV-ready garage, tankless water heater, two-zone HVAC, premium insulation, and thoughtful storage throughout make life as efficient as it is beautiful, move-in ready and perfectly Wildwood.
Contact an agent
Home facts
- Year built:2022
- Listing ID #:7661907
- Updated:December 06, 2025 at 02:34 PM
Rooms and interior
- Bedrooms:5
- Total bathrooms:5
- Full bathrooms:4
- Half bathrooms:1
- Living area:3,100 sq. ft.
Heating and cooling
- Cooling:Ceiling Fan(s), Central Air
- Heating:Central
Structure and exterior
- Roof:Composition
- Year built:2022
- Building area:3,100 sq. ft.
- Lot area:0.35 Acres
Schools
- High school:North Atlanta
- Middle school:Willis A. Sutton
- Elementary school:Morris Brandon
Utilities
- Water:Public, Water Available
- Sewer:Public Sewer, Sewer Available
Finances and disclosures
- Price:$1,850,000
- Price per sq. ft.:$596.77
- Tax amount:$17,365 (2024)
New listings near 1006 Northcliffe Drive Nw
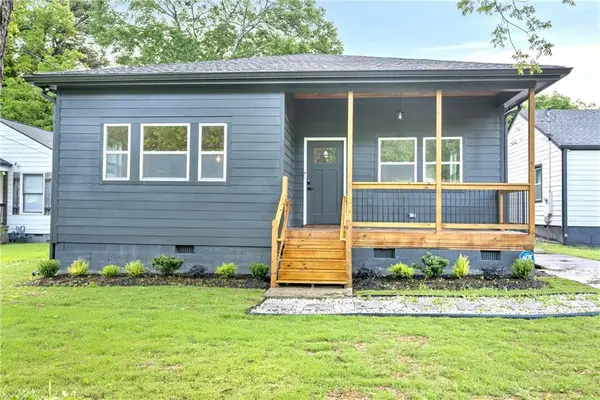 $390,000Pending3 beds 2 baths1,650 sq. ft.
$390,000Pending3 beds 2 baths1,650 sq. ft.639 Ozburn Road Nw, Atlanta, GA 30318
MLS# 7653129Listed by: THE ARMANI AGENCY, LLC- New
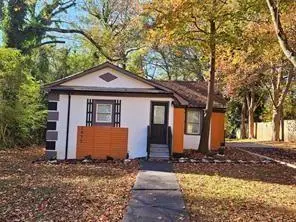 $329,000Active-- beds -- baths
$329,000Active-- beds -- baths2977 5th Street Sw, Atlanta, GA 30315
MLS# 7689689Listed by: MAXIMUM ONE GREATER ATLANTA REALTORS - Coming Soon
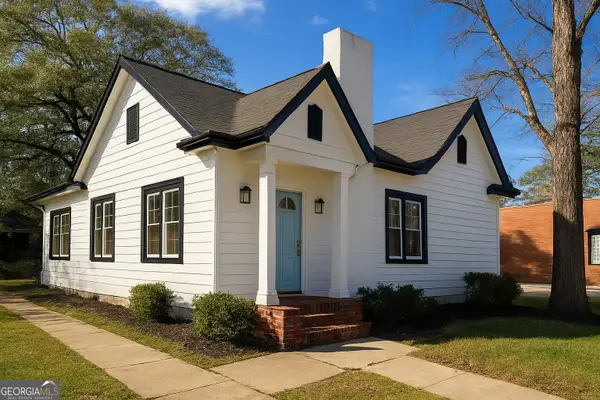 $345,000Coming Soon3 beds 2 baths
$345,000Coming Soon3 beds 2 baths2955 E Point Street, Atlanta, GA 30344
MLS# 10654497Listed by: Refined Real Estate - New
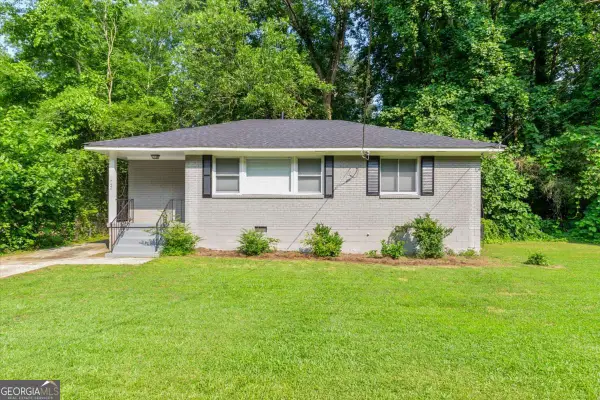 $219,900Active4 beds 2 baths1,552 sq. ft.
$219,900Active4 beds 2 baths1,552 sq. ft.752 Jefferson Avenue Sw, Atlanta, GA 30315
MLS# 10654484Listed by: Solutions First Realty LLC - New
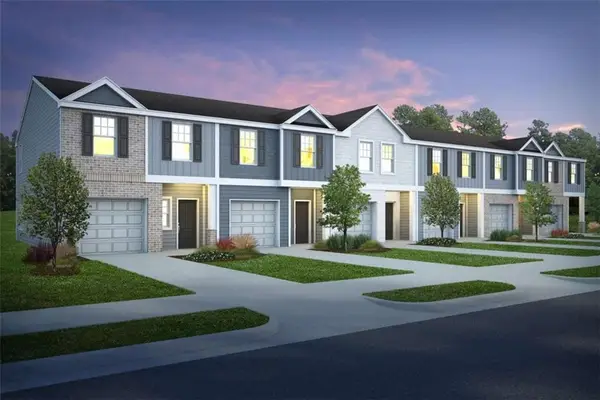 $299,990Active3 beds 3 baths
$299,990Active3 beds 3 baths4287 Notting Hill Drive, Atlanta, GA 30331
MLS# 7689883Listed by: ROCKHAVEN REALTY, LLC - New
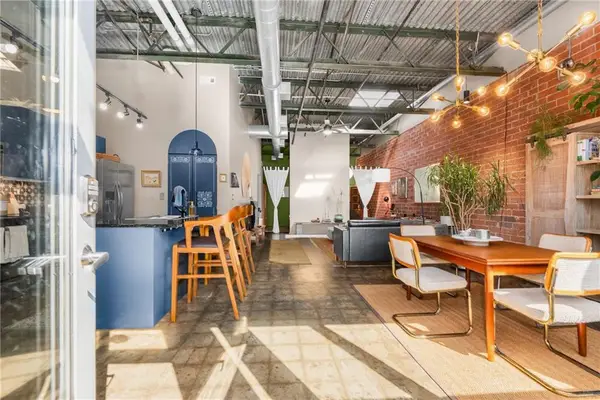 $349,000Active1 beds 1 baths
$349,000Active1 beds 1 baths195 Arizona Avenue Ne, Atlanta, GA 30307
MLS# 7689872Listed by: REAL BROKER, LLC. - New
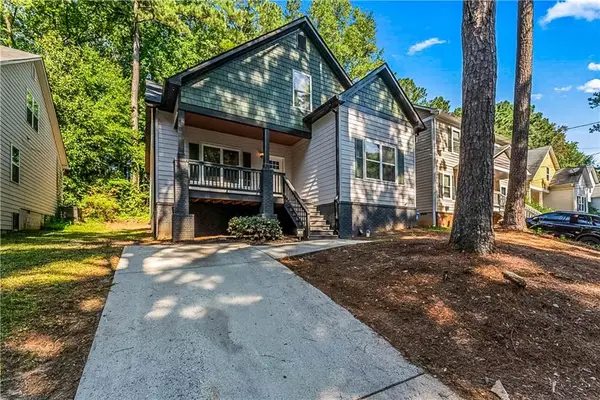 $435,000Active6 beds 3 baths2,746 sq. ft.
$435,000Active6 beds 3 baths2,746 sq. ft.1060 Gun Club Road Nw, Atlanta, GA 30318
MLS# 7688159Listed by: KELLER WILLIAMS REALTY ATL PARTNERS - New
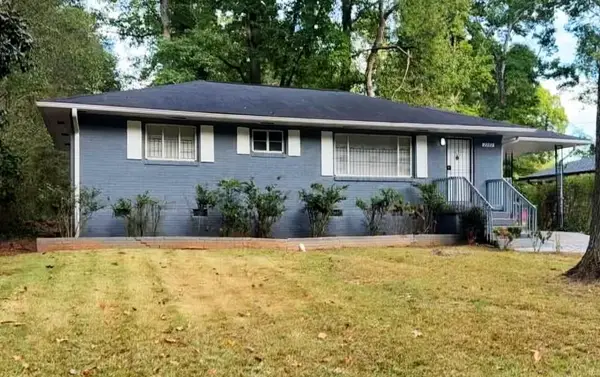 $259,000Active3 beds 1 baths1,092 sq. ft.
$259,000Active3 beds 1 baths1,092 sq. ft.2262 Maxwell Drive Sw, Atlanta, GA 30311
MLS# 7689720Listed by: LIMITLESS SKY REAL ESTATE - New
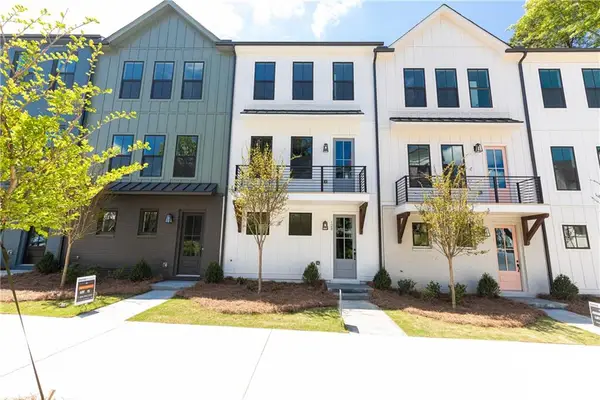 $495,154Active2 beds 3 baths1,360 sq. ft.
$495,154Active2 beds 3 baths1,360 sq. ft.980 Bibbs Circle Nw #17, Atlanta, GA 30318
MLS# 7689871Listed by: EAH BROKERAGE, LP - New
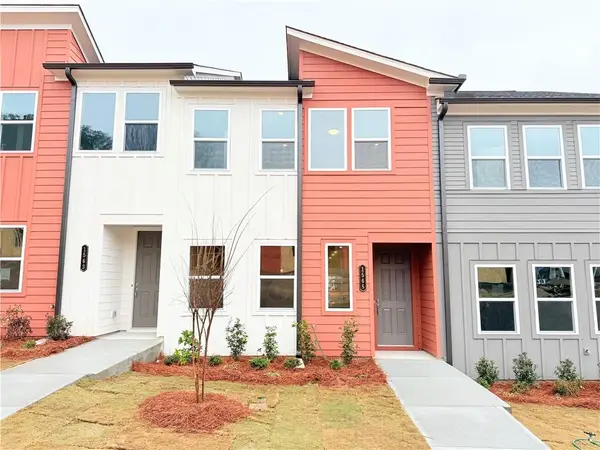 $439,080Active3 beds 3 baths1,507 sq. ft.
$439,080Active3 beds 3 baths1,507 sq. ft.1565 Driggs Drive Nw, Atlanta, GA 30318
MLS# 7689812Listed by: ASHTON WOODS REALTY, LLC
