101 Ardmore Place Nw #3, Atlanta, GA 30309
Local realty services provided by:ERA Sunrise Realty
101 Ardmore Place Nw #3,Atlanta, GA 30309
$209,900
- 2 Beds
- 1 Baths
- 830 sq. ft.
- Condominium
- Active
Listed by: cary lyle
Office: dorsey alston realtors
MLS#:7654654
Source:FIRSTMLS
Price summary
- Price:$209,900
- Price per sq. ft.:$252.89
- Monthly HOA dues:$600
About this home
Fantastic Opportunity to Live in Sought-After Ardmore Sheryl in the Heart of Buckhead’s Idyllic Ardmore Park Neighborhood Situated on a Quiet Tree-Lined Street within Walking Distance of Ardmore Park, Tanyard Creek Park & the BeltLine Northside Trail (0.3 Miles Away) w/ Paved Walking, Running & Biking Trails w/ Playgrounds & Greenspaces! This Coveted Top Floor, Light-Filled Corner Residence Boasts an Open Concept Floor Plan, Hardwoods, Fresh Paint & New Windows Throughout Allowing for Abundant Natural Light w/ Lush Treetop & Professional Landscaped Greenspace Views. Kitchen w/ White Cabinetry + Pantry, Granite Counters + Tile Backsplash, Gas Range, New Refrigerator & Washer/Dryer. Spacious Family Room Open to Dining. Two Bedrooms w/ New Ceiling Fans. True Roommate Floor Plan. Full Hall Bath w/ Tub/Shower Combo. Unit 3 is Conveniently Located Next to Greenspace w/ Pet Walk Area. Ardmore Sheryl is Constructed of Acoustically Sound Concrete - You Will Love Your Quiet, Lifestyle Location in the Middle of the City Surrounded by Nature. Monthly HOA Includes Water & Professional Landscaped Grounds, Community w/ Newer Roofs. This Lock-and-Leave Centrally Located Residence is in Close Proximity to Bobby Jones Golf Course, Bitsy Grant Tennis Center w/ 28 Courts, the 200-Acre Atlanta Memorial Park, Piedmont Hospital, The Fresh Market, SCAD, The High Museum of Art, the Best Restaurants, Shopping, Midtown, I-75/85 & SR 400. *Investors Welcome - No Rental Restrictions, Minimum One Year Lease Term. Private Off-Street Parking w/ Ample On-Street Visitor Parking.
Contact an agent
Home facts
- Year built:1954
- Listing ID #:7654654
- Updated:November 12, 2025 at 02:25 PM
Rooms and interior
- Bedrooms:2
- Total bathrooms:1
- Full bathrooms:1
- Living area:830 sq. ft.
Heating and cooling
- Cooling:Ceiling Fan(s), Central Air
- Heating:Central
Structure and exterior
- Roof:Composition
- Year built:1954
- Building area:830 sq. ft.
- Lot area:0.02 Acres
Schools
- High school:North Atlanta
- Middle school:Willis A. Sutton
- Elementary school:E. Rivers
Utilities
- Water:Public, Water Available
- Sewer:Public Sewer
Finances and disclosures
- Price:$209,900
- Price per sq. ft.:$252.89
- Tax amount:$3,058 (2023)
New listings near 101 Ardmore Place Nw #3
- New
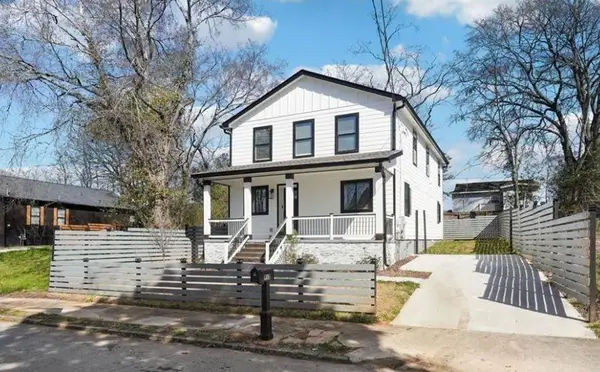 $449,000Active4 beds 3 baths2,496 sq. ft.
$449,000Active4 beds 3 baths2,496 sq. ft.912 Ira Street Sw, Atlanta, GA 30310
MLS# 7677456Listed by: VERIBAS REAL ESTATE, LLC - New
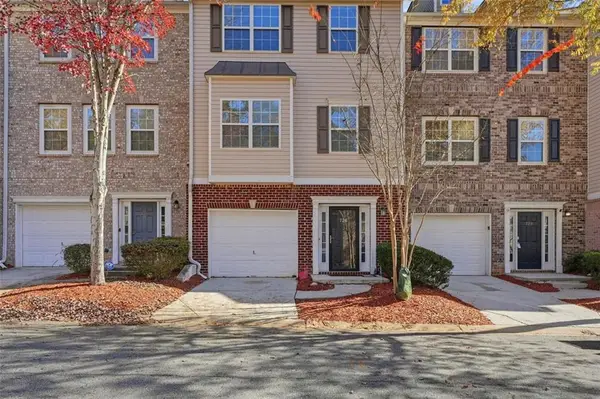 $230,000Active4 beds 4 baths1,496 sq. ft.
$230,000Active4 beds 4 baths1,496 sq. ft.726 Celeste Lane Sw, Atlanta, GA 30331
MLS# 7679949Listed by: EPIQUE REALTY - New
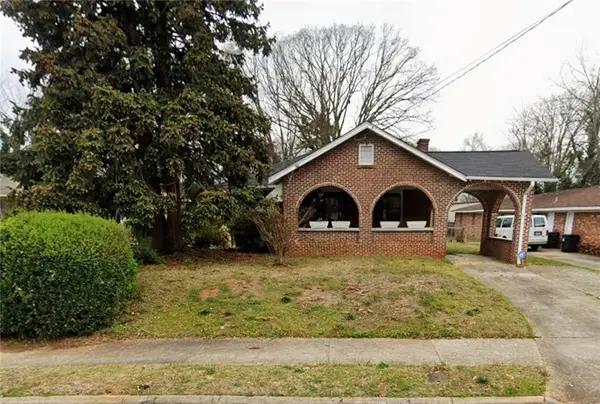 $189,000Active3 beds 1 baths1,450 sq. ft.
$189,000Active3 beds 1 baths1,450 sq. ft.1401 Washington Road, Atlanta, GA 30344
MLS# 7680189Listed by: THE REALTY GROUP - New
 $429,000Active2 beds 3 baths1,850 sq. ft.
$429,000Active2 beds 3 baths1,850 sq. ft.8620 Hope Mews Court, Atlanta, GA 30350
MLS# 7679942Listed by: KELLER WILLIAMS REALTY ATL PARTNERS - New
 $360,000Active4 beds 3 baths2,242 sq. ft.
$360,000Active4 beds 3 baths2,242 sq. ft.2840 Stonewall Lane Sw, Atlanta, GA 30331
MLS# 7680167Listed by: THE REALTY GROUP - New
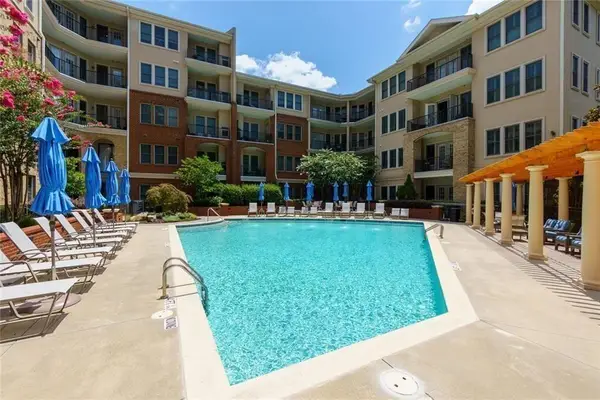 $325,000Active1 beds 1 baths1,021 sq. ft.
$325,000Active1 beds 1 baths1,021 sq. ft.3621 Vinings Slope Se #3311, Atlanta, GA 30339
MLS# 7680182Listed by: HESTER GROUP REALTORS - New
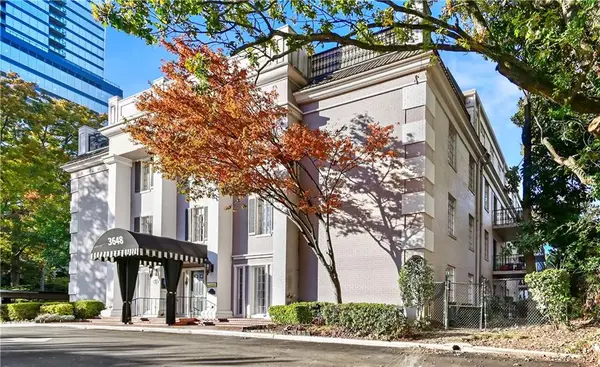 $265,000Active2 beds 2 baths1,250 sq. ft.
$265,000Active2 beds 2 baths1,250 sq. ft.3648 Peachtree Road Ne #1A, Atlanta, GA 30319
MLS# 7679835Listed by: ENGEL & VOLKERS ATLANTA - New
 $130,000Active1 beds 1 baths586 sq. ft.
$130,000Active1 beds 1 baths586 sq. ft.32 Peachtree Street Nw #705, Atlanta, GA 30303
MLS# 7680164Listed by: HOMESMART - New
 $339,999Active4 beds 2 baths1,850 sq. ft.
$339,999Active4 beds 2 baths1,850 sq. ft.1754 Shirley Street Sw, Atlanta, GA 30310
MLS# 7680067Listed by: THE REALTY GROUP - New
 $435,000Active2 beds 2 baths1,230 sq. ft.
$435,000Active2 beds 2 baths1,230 sq. ft.3235 Roswell Road Ne #609, Atlanta, GA 30305
MLS# 7680129Listed by: KELLER KNAPP
