1012 Burnside Lane, Atlanta, GA 30318
Local realty services provided by:ERA Towne Square Realty, Inc.
1012 Burnside Lane,Atlanta, GA 30318
$679,000
- 3 Beds
- 5 Baths
- 2,137 sq. ft.
- Townhouse
- Active
Listed by: keili altmets
Office: bleu real estate
MLS#:10619379
Source:METROMLS
Price summary
- Price:$679,000
- Price per sq. ft.:$317.74
- Monthly HOA dues:$30.83
About this home
ASK ABOUT OUR PICK 3 INCENTIVE PROGRAM! Choose any three perks that matter most to you-more savings, added comfort, or extra peace of mind after closing.Set on a premium lot within one of Atlanta's most desirable Upper Westside communities, this end-unit townhome offers the perfect balance of upscale style, comfort, and convenience. Its unique position within the neighborhood provides rare park and skyline views, along with a sense of privacy and quiet that makes it feel like a retreat in the middle of it all. Built in 2022, this home feels better than new-lightly lived in, low-maintenance, with most rooms and bathrooms barely used-and includes upgrades throughout that go far beyond standard builder features. The spacious open-concept main level is ideal for gathering and entertaining. The many windows, including a bay window, fill the space with natural light, while the chef's kitchen features a KitchenAid Gourmet stainless steel package with a 36" gas cooktop, chimney hood, built-in oven and microwave, a stunning oversized quartz island, LED under-cabinet lighting, and modern soft-close cabinetry. Throughout the home, you'll find upgraded gray engineered wood floors, oak tread stairs with painted risers, iron balusters, and modern cabinetry, lighting and hardware. Additional highlights include sleek LEVOLOR roller shades on all windows, crown molding at the entry, and a smart security system with app-based control. Upstairs, the primary suite offers plenty of space with high style finishes such as tray ceiling, crown molding and two walk-in closets, and a spa-style bath featuring quartz countertops, a waterfall shower with Jolie filter, and floor-to-ceiling tile for a relaxing escape. Each secondary bedroom includes full privacy with its own full bathroom, perfect for guests, family, or a home office. On the top floor, a multifunctional loft space opens to a rooftop deck with garden lighting, a great spot to relax or host and take in the community and skyline views. With a two-car garage with electric car charger, like-new condition without the punch list, and a prime location directly across from the park and near the resort-style pool, this home stands out as one of the most desirable offerings in Upper West Midtown. Just minutes from The Path, The Works, Westside Park, and Westside Provisions District, this is the ideal blend of modern sophistication, privacy, and lifestyle.
Contact an agent
Home facts
- Year built:2022
- Listing ID #:10619379
- Updated:December 25, 2025 at 11:45 AM
Rooms and interior
- Bedrooms:3
- Total bathrooms:5
- Full bathrooms:3
- Half bathrooms:2
- Living area:2,137 sq. ft.
Heating and cooling
- Cooling:Ceiling Fan(s), Central Air
- Heating:Forced Air
Structure and exterior
- Roof:Composition
- Year built:2022
- Building area:2,137 sq. ft.
- Lot area:0.03 Acres
Schools
- High school:North Atlanta
- Middle school:Sutton
- Elementary school:Bolton
Utilities
- Water:Public
- Sewer:Public Sewer, Sewer Available
Finances and disclosures
- Price:$679,000
- Price per sq. ft.:$317.74
- Tax amount:$7,204 (2022)
New listings near 1012 Burnside Lane
- Coming Soon
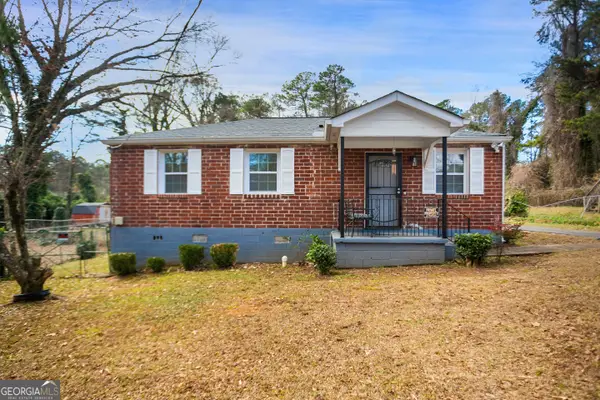 $370,000Coming Soon2 beds 2 baths
$370,000Coming Soon2 beds 2 baths142 NW Hutton Place Nw, Atlanta, GA 30318
MLS# 10661558Listed by: Virtual Properties - New
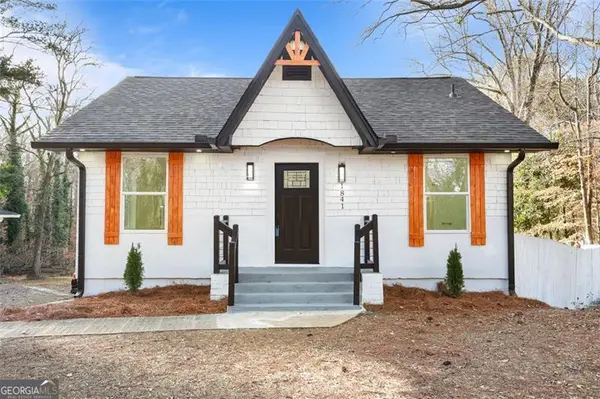 $335,000Active3 beds 2 baths2,484 sq. ft.
$335,000Active3 beds 2 baths2,484 sq. ft.1841 Childress, Atlanta, GA 30311
MLS# 10661553Listed by: Villa Realty Group LLC - New
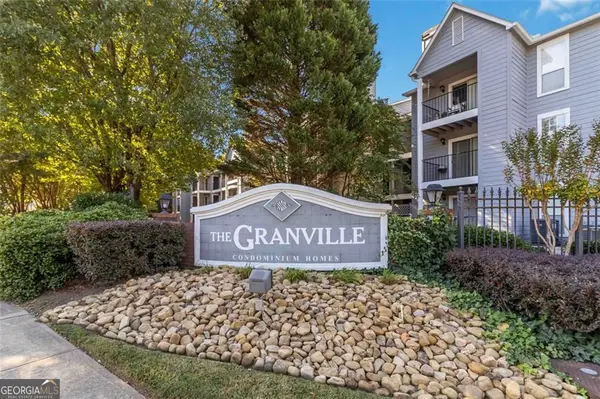 $179,000Active1 beds 1 baths711 sq. ft.
$179,000Active1 beds 1 baths711 sq. ft.103 Granville Court, Atlanta, GA 30328
MLS# 10661536Listed by: Compass - New
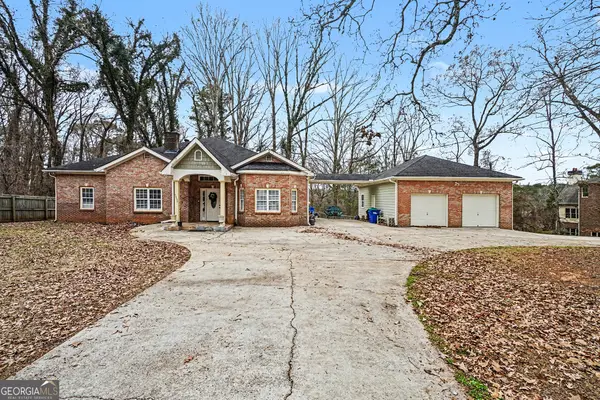 $580,000Active5 beds 4 baths2,981 sq. ft.
$580,000Active5 beds 4 baths2,981 sq. ft.5026 Campbellton Road Sw, Atlanta, GA 30331
MLS# 10661538Listed by: Mark Spain Real Estate - New
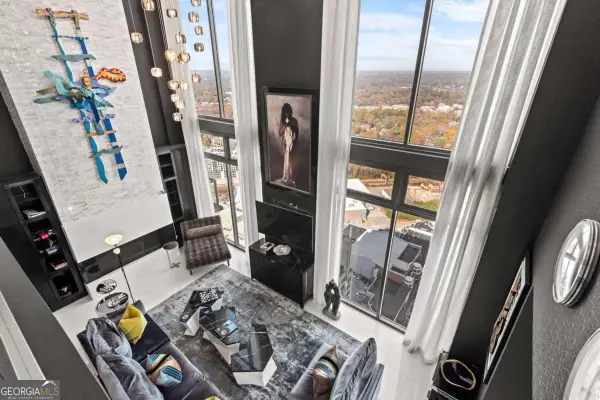 $1,750,000Active2 beds 3 baths3,166 sq. ft.
$1,750,000Active2 beds 3 baths3,166 sq. ft.270 17th Street Nw #4602, Atlanta, GA 30363
MLS# 10661540Listed by: Engel & Völkers Atlanta - New
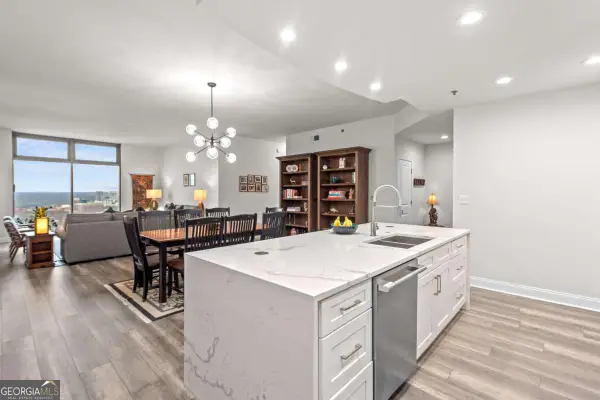 $875,000Active3 beds 3 baths2,094 sq. ft.
$875,000Active3 beds 3 baths2,094 sq. ft.270 17th Street Nw #3806, Atlanta, GA 30363
MLS# 10661545Listed by: Engel & Völkers Atlanta - New
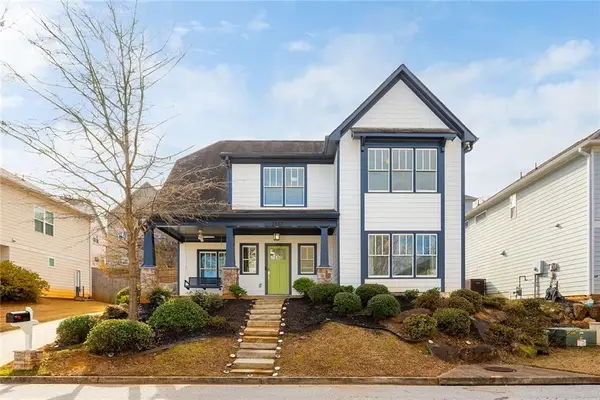 $570,000Active4 beds 3 baths3,538 sq. ft.
$570,000Active4 beds 3 baths3,538 sq. ft.2687 Oak Leaf Place Se, Atlanta, GA 30316
MLS# 7695519Listed by: ENGEL & VOLKERS ATLANTA - Coming Soon
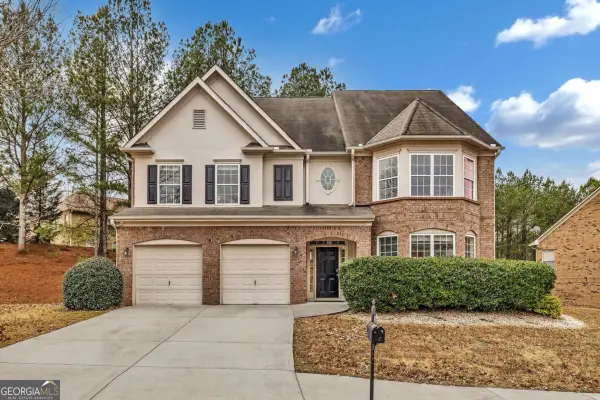 $560,000Coming Soon7 beds 5 baths
$560,000Coming Soon7 beds 5 baths5401 SW Stone Cove Dr, Atlanta, GA 30331
MLS# 10661519Listed by: BHHS Georgia Properties - New
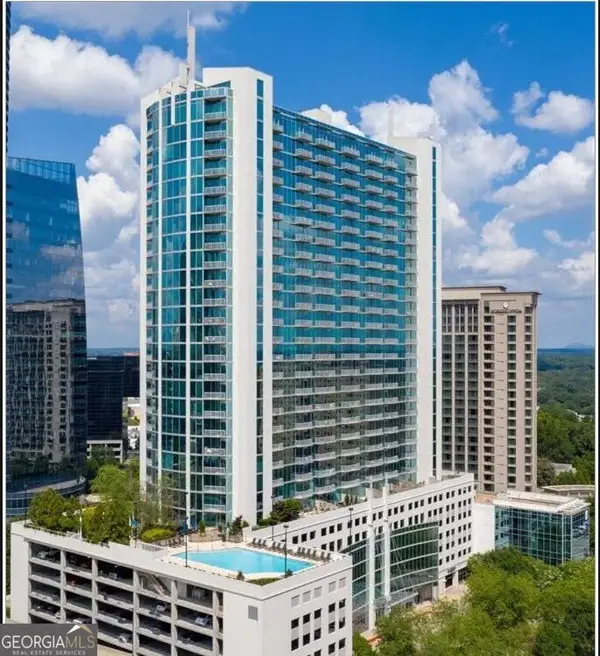 $285,000Active1 beds 1 baths736 sq. ft.
$285,000Active1 beds 1 baths736 sq. ft.3324 Peachtree Road #2213, Atlanta, GA 30326
MLS# 10661521Listed by: Simply List - New
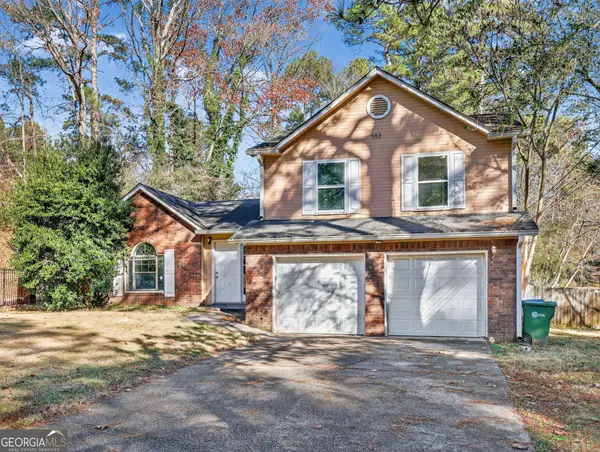 $219,900Active3 beds 3 baths1,507 sq. ft.
$219,900Active3 beds 3 baths1,507 sq. ft.583 Tarragon Court Sw, Atlanta, GA 30331
MLS# 10661522Listed by: Trelora Realty, Inc.
