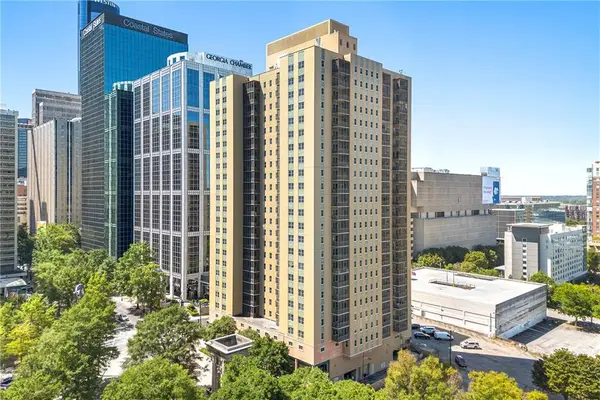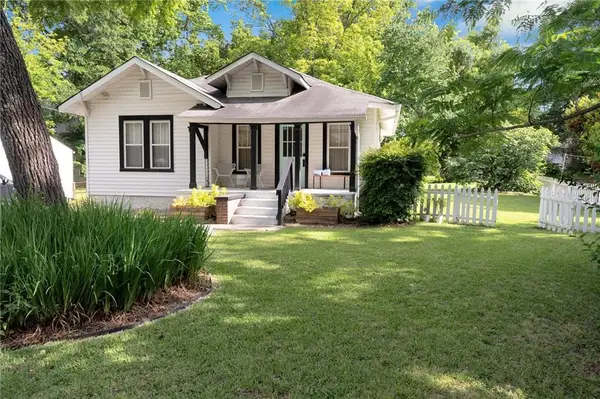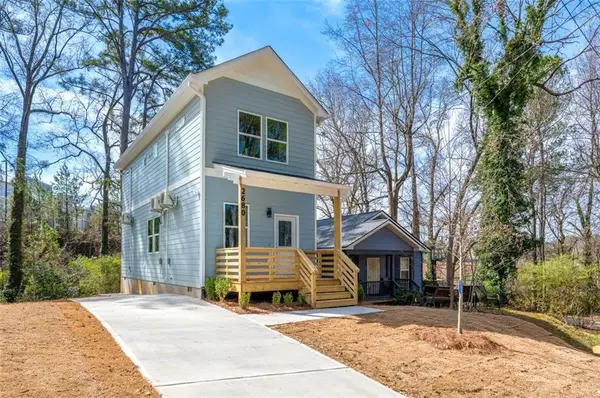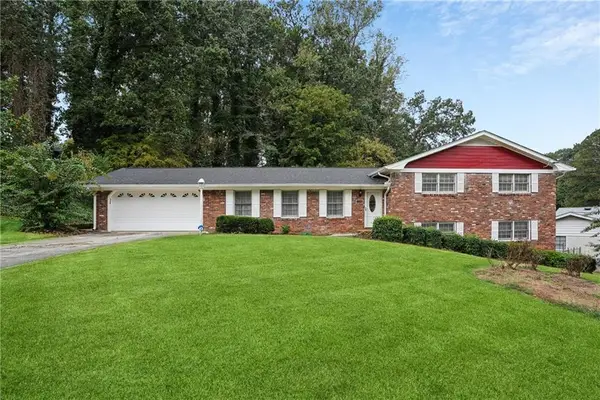1015 Mcgill Park Avenue Ne, Atlanta, GA 30312
Local realty services provided by:ERA Towne Square Realty, Inc.
1015 Mcgill Park Avenue Ne,Atlanta, GA 30312
$210,000
- 1 Beds
- 1 Baths
- 815 sq. ft.
- Condominium
- Active
Listed by:joyce a judson404-484-2485
Office:atlanta communities
MLS#:7584080
Source:FIRSTMLS
Price summary
- Price:$210,000
- Price per sq. ft.:$257.67
- Monthly HOA dues:$375
About this home
THE ABSOILUTE BEST LOCATION! Gated community, on the beltline, low HOA fee with so many services and amenities. HOA fee includes club house, pool w/ jacuzzi, fitness center, bike rack, charging station, water, trash pickup and so much more. Carefree living at its best. Do not miss the opportunity to live in the heart of the city at such an affordable price. Walk/bike to nearby restaurants, shopping and parks. Ponce city market w/ popular venue City winery, Krog street market, Inman Park, breathing taking hardscape park across from Ponce City Market and the Highland corridor has every kind of food you can imagine, just to name a few. Open the door and walk into this sun filled home with lots of windows. Open Concept, spacious great room with fireplace, open to kitchen and dining room. Walk through the french doors and step on to the expansive balcony with awesome skyline views. The kitchen has lots of cabinet and counter space, pantry and lighted tray ceiling. owner's bedroom has a tray ceiling, bay window and large walk-in closet. Ample size bath with 2 entrances, tiled floor, built in seat at the tub and nice size vanity. The laundry room is near the bedroom. Coat closet at entry and secure storage room. You may find newer, but you will not better. Bring your imagination and your best offer. Owner is ready to sell!
Contact an agent
Home facts
- Year built:1989
- Listing ID #:7584080
- Updated:September 29, 2025 at 01:20 PM
Rooms and interior
- Bedrooms:1
- Total bathrooms:1
- Full bathrooms:1
- Living area:815 sq. ft.
Heating and cooling
- Cooling:Central Air
- Heating:Baseboard, Central, Electric, Forced Air
Structure and exterior
- Roof:Composition
- Year built:1989
- Building area:815 sq. ft.
- Lot area:0.02 Acres
Schools
- High school:Midtown
- Middle school:David T Howard
- Elementary school:Hope-Hill
Utilities
- Water:Public, Water Available
- Sewer:Public Sewer, Sewer Available
Finances and disclosures
- Price:$210,000
- Price per sq. ft.:$257.67
- Tax amount:$3,649 (2024)
New listings near 1015 Mcgill Park Avenue Ne
- New
 $690,000Active4 beds 4 baths2,308 sq. ft.
$690,000Active4 beds 4 baths2,308 sq. ft.1650 Eastport Terrace Se, Atlanta, GA 30317
MLS# 7656893Listed by: VALOR RE, LLC - New
 $979,000Active5 beds 8 baths4,452 sq. ft.
$979,000Active5 beds 8 baths4,452 sq. ft.3519 Prince George Street, Atlanta, GA 30344
MLS# 10614105Listed by: BHHS Georgia Properties - New
 $220,000Active1 beds 1 baths722 sq. ft.
$220,000Active1 beds 1 baths722 sq. ft.300 Peachtree Street Ne #11J, Atlanta, GA 30308
MLS# 7656883Listed by: HOMESMART - Coming Soon
 $430,000Coming Soon2 beds 2 baths
$430,000Coming Soon2 beds 2 baths1608 Carroll Drive Nw, Atlanta, GA 30318
MLS# 7656870Listed by: PODIUM REALTY, LLC - New
 $295,000Active2 beds 3 baths1,085 sq. ft.
$295,000Active2 beds 3 baths1,085 sq. ft.2680 Brown Street Nw, Atlanta, GA 30318
MLS# 7656840Listed by: KELLER WILLIAMS REALTY INTOWN ATL - New
 $220,000Active3 beds 3 baths1,404 sq. ft.
$220,000Active3 beds 3 baths1,404 sq. ft.2334 Bigwood Trail, Atlanta, GA 30349
MLS# 7656833Listed by: PORCH PROPERTY GROUP, LLC - New
 $289,000Active4 beds 3 baths1,794 sq. ft.
$289,000Active4 beds 3 baths1,794 sq. ft.3146 Pyrite Circle Sw, Atlanta, GA 30331
MLS# 7656841Listed by: RE/MAX TOWN AND COUNTRY - Coming Soon
 $499,990Coming Soon6 beds 3 baths
$499,990Coming Soon6 beds 3 baths1970 Austin Road Sw, Atlanta, GA 30331
MLS# 10614054Listed by: Virtual Properties Realty.com - New
 $313,635Active1 beds 1 baths640 sq. ft.
$313,635Active1 beds 1 baths640 sq. ft.920 Hughley Circle #76, Atlanta, GA 30316
MLS# 7656822Listed by: EAH BROKERAGE, LP - New
 $250,000Active4 beds 3 baths2,269 sq. ft.
$250,000Active4 beds 3 baths2,269 sq. ft.3065 Keenan Road, Atlanta, GA 30349
MLS# 7656754Listed by: MARK SPAIN REAL ESTATE
