1017 Brandsford Street Nw, Atlanta, GA 30318
Local realty services provided by:ERA Hirsch Real Estate Team
1017 Brandsford Street Nw,Atlanta, GA 30318
$629,000
- 3 Beds
- 4 Baths
- 3,298 sq. ft.
- Townhouse
- Active
Listed by: michelle merrillMichelle Merrill, michelle.merrill@bhhsgeorgia.com
Office: berkshire hathaway homeservices georgia properties
MLS#:10626786
Source:METROMLS
Price summary
- Price:$629,000
- Price per sq. ft.:$190.72
- Monthly HOA dues:$370
About this home
Welcome to the Future! Your new Smart Home is waiting for you at Altus at the Quarters (Phase I). This wonderful townhome, with its new solar panel array and back-up battery, is one of only 54 units in the community that offers you the most cutting edge technology in Smart Home Living. Power outages will no longer leave you in the dark, as your Smart Hub operates a Home Automation Network that will keep your home running "as usual", while your neighbors search for flashlights. This home comes equipped with an electric vehicle charger, smart-locks, smart thermostats, security cameras, WIFI appliances, electric roller shades, and a home security system. The Hutton floor plan is the largest floor plan in the community! Freshly painted throughout, you will be delighted by the many upgrades that the owners have added throughout the home. The first level of this home makes a perfect office space and features hardwood floors as well as a separate storage room. The kitchen is the sparkling centerpiece of the 2nd level with its glass-panel pantry door, upgraded cabinetry, stainless steel Smart Appliances, gas cooktop with stainless hood, wall ovens, quartz counter tops and timeless hardwoods. This level also offers large family and dining spaces, an office nook to pay bills, and a large private back deck with Magnolia tree views. The 3rd level features a large master bedroom with walk-in closet and master bath with soaking tub, as well as two additional bedrooms, full bath, and laundry closet. Make your way up to the 4th level, and you will see where you will likely spend much of your time! However you choose to use this room, you will love the 85" Smart TV that covers most of one wall and is flanked by two roof top decks. The owners have recently finished both decks with new exterior wood flooring creating a welcoming indoor/outdoor living space with gorgeous views of the city! West Midtown is booming, and you will be living in the center of the fun with a variety of new restaurants, breweries and entertainment including greens spaces, Beltline access, Top Golf, Westside Provisions and much much more!
Contact an agent
Home facts
- Year built:2019
- Listing ID #:10626786
- Updated:February 13, 2026 at 11:43 AM
Rooms and interior
- Bedrooms:3
- Total bathrooms:4
- Full bathrooms:2
- Half bathrooms:2
- Living area:3,298 sq. ft.
Heating and cooling
- Cooling:Ceiling Fan(s), Electric
- Heating:Electric
Structure and exterior
- Year built:2019
- Building area:3,298 sq. ft.
- Lot area:0.03 Acres
Schools
- High school:North Atlanta
- Middle school:Sutton
- Elementary school:Bolton
Utilities
- Water:Public, Water Available
- Sewer:Public Sewer, Sewer Available
Finances and disclosures
- Price:$629,000
- Price per sq. ft.:$190.72
- Tax amount:$11,177 (2024)
New listings near 1017 Brandsford Street Nw
- New
 $480,000Active3 beds 4 baths1,248 sq. ft.
$480,000Active3 beds 4 baths1,248 sq. ft.380 Grant Circle Se #201, Atlanta, GA 30315
MLS# 7718148Listed by: HOMESMART - New
 $500,000Active2 beds 1 baths934 sq. ft.
$500,000Active2 beds 1 baths934 sq. ft.438 Deering Road Nw, Atlanta, GA 30309
MLS# 7718326Listed by: NORTHGROUP REAL ESTATE - New
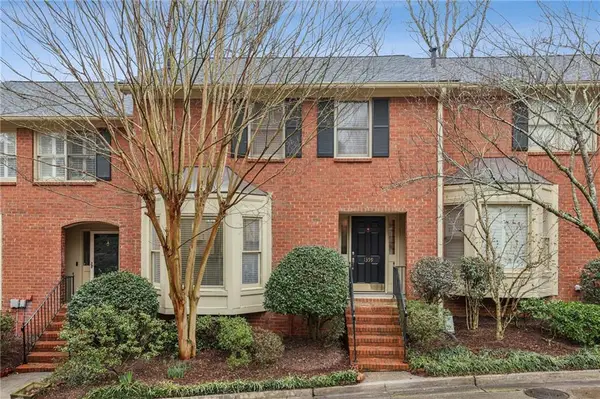 $425,000Active3 beds 3 baths1,908 sq. ft.
$425,000Active3 beds 3 baths1,908 sq. ft.1359 Sheffield Glen Way Ne, Atlanta, GA 30329
MLS# 7718416Listed by: COTTAGE & CASTLE REALTY, LLC - New
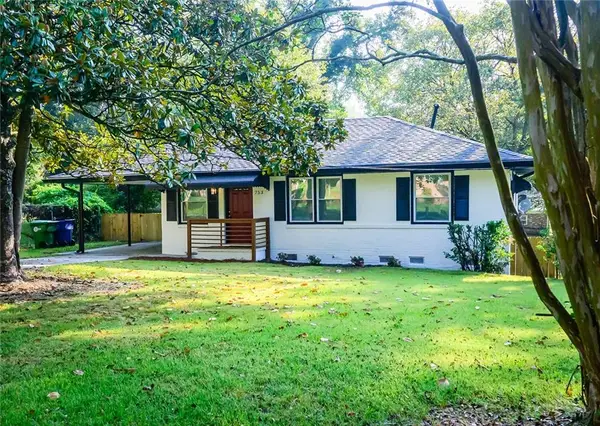 $249,900Active3 beds 2 baths961 sq. ft.
$249,900Active3 beds 2 baths961 sq. ft.753 Commodore Drive, Atlanta, GA 30318
MLS# 7718900Listed by: ROCK RIVER REALTY, LLC. - New
 $2,200,000Active5 beds 8 baths6,138 sq. ft.
$2,200,000Active5 beds 8 baths6,138 sq. ft.4037 Wieuca Road Ne, Atlanta, GA 30342
MLS# 7718879Listed by: EXP REALTY, LLC. - New
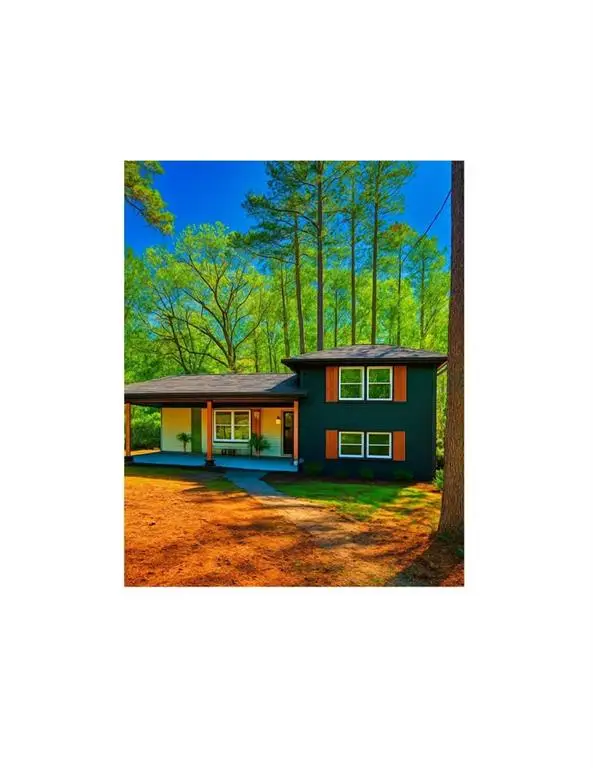 $499,000Active4 beds 3 baths1,800 sq. ft.
$499,000Active4 beds 3 baths1,800 sq. ft.116 Peyton Road, Atlanta, GA 30093
MLS# 7718859Listed by: HOMESMART - Coming Soon
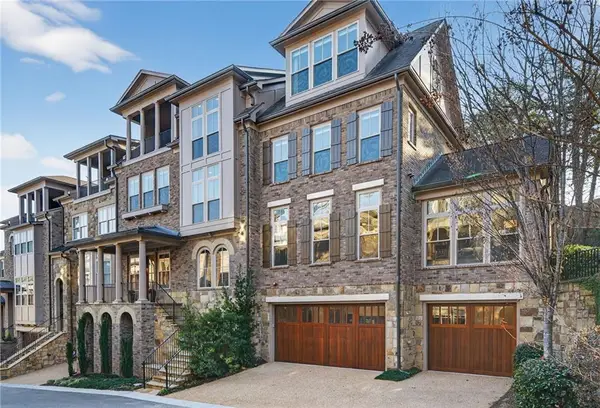 $1,595,000Coming Soon4 beds 5 baths
$1,595,000Coming Soon4 beds 5 baths3804 Lookout Perch Lane Se, Atlanta, GA 30339
MLS# 7718306Listed by: ATLANTA FINE HOMES SOTHEBY'S INTERNATIONAL - New
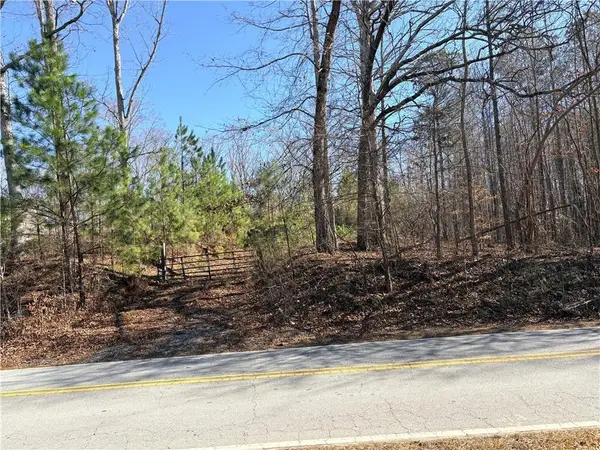 $70,000Active1 Acres
$70,000Active1 Acres3660 Union Road Sw, Atlanta, GA 30349
MLS# 7718853Listed by: REALTY HUB OF GEORGIA, LLC 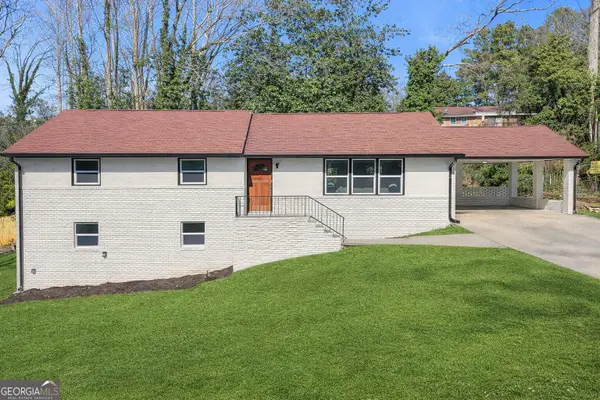 $409,000Active6 beds 3 baths3,975 sq. ft.
$409,000Active6 beds 3 baths3,975 sq. ft.2645 Brandon Road, Atlanta, GA 30337
MLS# 10681079Listed by: Fathom Realty GA, LLC- New
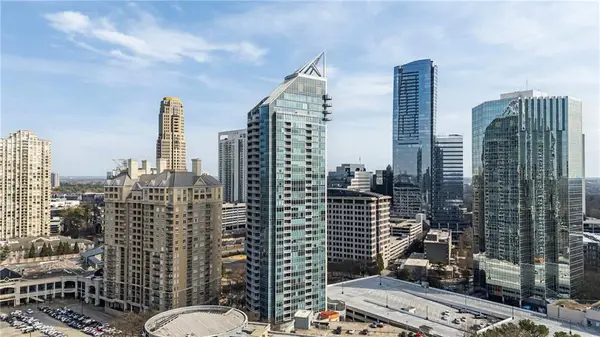 $265,000Active1 beds 1 baths800 sq. ft.
$265,000Active1 beds 1 baths800 sq. ft.3338 Peachtree Road Ne #705, Atlanta, GA 30326
MLS# 7717223Listed by: KELLER WILLIAMS REALTY WEST ATLANTA

