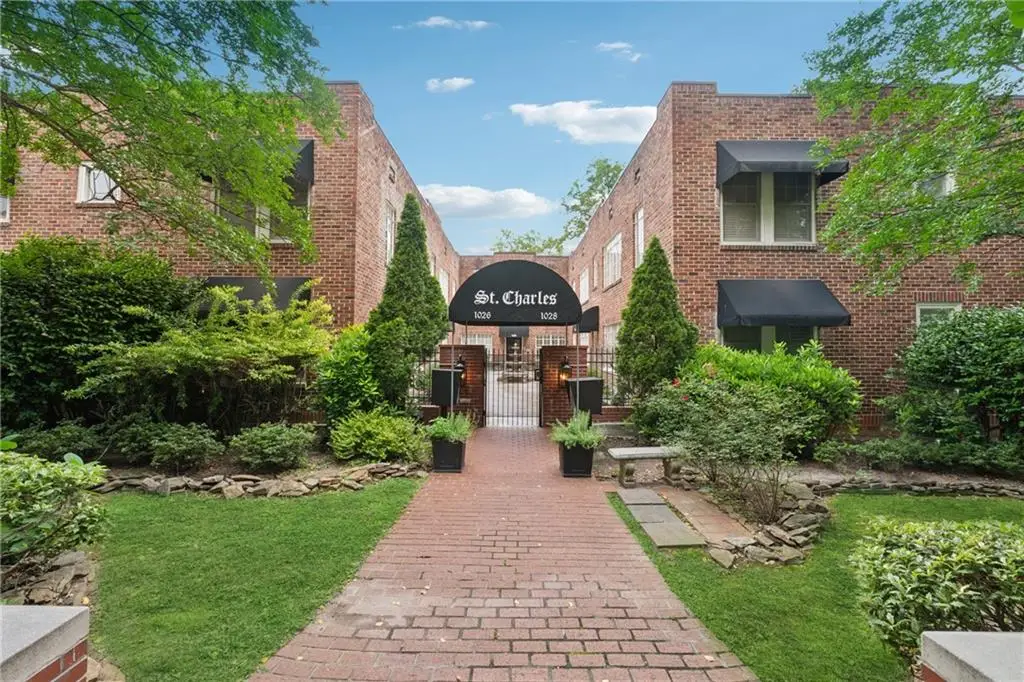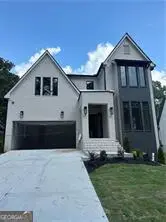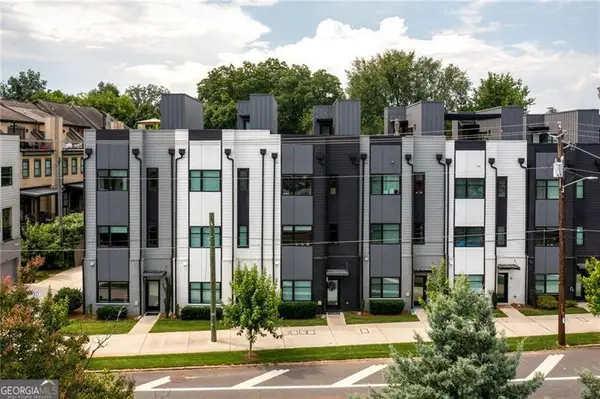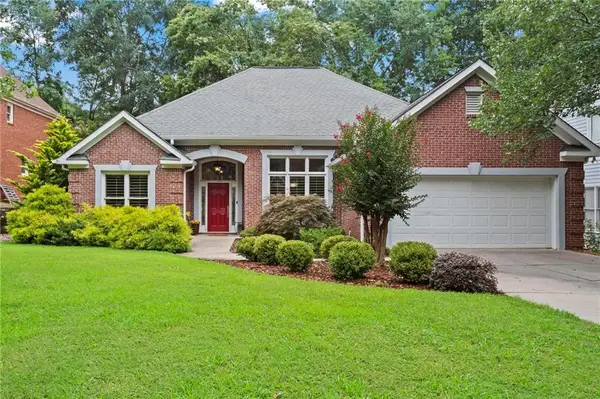1026 Saint Charles Avenue Ne #8, Atlanta, GA 30306
Local realty services provided by:ERA Towne Square Realty, Inc.



1026 Saint Charles Avenue Ne #8,Atlanta, GA 30306
$299,900
- 1 Beds
- 1 Baths
- 775 sq. ft.
- Condominium
- Active
Listed by:roch degolian
Office:degolian realty
MLS#:7606661
Source:FIRSTMLS
Price summary
- Price:$299,900
- Price per sq. ft.:$386.97
- Monthly HOA dues:$335
About this home
Welcome to your urban oasis in this Vintage 1920's all brick condo, perfectly nestled in the vibrant heart of Atlanta in Virginia Highlands. Step inside to a light filled unit with windows on three sides, 9-foot ceilings and hardwood floors. Elegant arched doorways add a touch of timeless character, leading you through a dedicated dining room that can seat 8, to the sleek kitchen with stainless appliances and ample counter space. The bedroom is bathed in natural light from beautiful windows that create an inviting escape. The St. Charles community is a quiet haven, with a lovely courtyard and landscaped grounds, perfect for morning strolls or relaxing evenings outdoors. Just a short walk from Atlanta's renowned shopping, dining, and local parks, you’re also moments from Trader Joe’s and the iconic Beltline, with easy access to I-85 and Hwy 78 for seamless city adventures. Schedule your showing today and step into the vibrant city lifestyle you’ve been dreaming of!
Contact an agent
Home facts
- Year built:1920
- Listing Id #:7606661
- Updated:August 07, 2025 at 02:44 PM
Rooms and interior
- Bedrooms:1
- Total bathrooms:1
- Full bathrooms:1
- Living area:775 sq. ft.
Heating and cooling
- Cooling:Ceiling Fan(s), Central Air
- Heating:Central, Electric
Structure and exterior
- Year built:1920
- Building area:775 sq. ft.
- Lot area:0.02 Acres
Schools
- High school:Midtown
- Middle school:David T Howard
- Elementary school:Virginia-Highland
Utilities
- Water:Public
- Sewer:Public Sewer, Sewer Available
Finances and disclosures
- Price:$299,900
- Price per sq. ft.:$386.97
- Tax amount:$2,834 (2024)
New listings near 1026 Saint Charles Avenue Ne #8
- New
 $1,595,000Active5 beds 6 baths
$1,595,000Active5 beds 6 baths3183 Clairwood Terrace, Atlanta, GA 30341
MLS# 10584440Listed by: Compass - Coming Soon
 $305,000Coming Soon3 beds 2 baths
$305,000Coming Soon3 beds 2 baths834 Woods Drive Nw, Atlanta, GA 30318
MLS# 10584441Listed by: Mark Spain Real Estate - New
 $380,000Active0.16 Acres
$380,000Active0.16 Acres0 New Street, Atlanta, GA 30307
MLS# 10584444Listed by: BHGRE Metro Brokers - New
 $329,000Active5 beds 2 baths2,800 sq. ft.
$329,000Active5 beds 2 baths2,800 sq. ft.177 Oakcliff Court, Atlanta, GA 30331
MLS# 10584445Listed by: Wynd Realty Georgia - New
 $1,035,000Active4 beds 4 baths4,865 sq. ft.
$1,035,000Active4 beds 4 baths4,865 sq. ft.7300 Wynhill Drive, Atlanta, GA 30328
MLS# 10584449Listed by: Coldwell Banker Realty - New
 $425,000Active4 beds 4 baths2,309 sq. ft.
$425,000Active4 beds 4 baths2,309 sq. ft.439 James P Brawley Drive Nw, Atlanta, GA 30318
MLS# 10584457Listed by: Virtual Properties Realty.com - New
 $625,000Active3 beds 4 baths1,896 sq. ft.
$625,000Active3 beds 4 baths1,896 sq. ft.1970 Dekalb Avenue Ne #2, Atlanta, GA 30307
MLS# 10584469Listed by: Keller Williams Realty - New
 $1,000,000Active4 beds 3 baths2,310 sq. ft.
$1,000,000Active4 beds 3 baths2,310 sq. ft.1343 Brookhaven Garden Lane Ne, Atlanta, GA 30319
MLS# 7624064Listed by: ANSLEY REAL ESTATE | CHRISTIE'S INTERNATIONAL REAL ESTATE - New
 $420,000Active5 beds 4 baths4,304 sq. ft.
$420,000Active5 beds 4 baths4,304 sq. ft.4327 Shamrock Drive, Atlanta, GA 30349
MLS# 7630070Listed by: MARK SPAIN REAL ESTATE - New
 $395,000Active3 beds 3 baths1,867 sq. ft.
$395,000Active3 beds 3 baths1,867 sq. ft.2187 Baywood Drive Se, Atlanta, GA 30315
MLS# 7630499Listed by: COMPASS
